Facciate di case grandi con rivestimento in metallo
Filtra anche per:
Budget
Ordina per:Popolari oggi
1 - 20 di 1.974 foto
1 di 3

: Exterior façade of modern farmhouse style home, clad in corrugated grey steel with wall lighting, offset gable roof with chimney, detached guest house and connecting breezeway, night shot. Photo by Tory Taglio Photography

Stephen Ironside
Idee per la facciata di una casa grande grigia rustica a due piani con rivestimento in metallo e copertura in metallo o lamiera
Idee per la facciata di una casa grande grigia rustica a due piani con rivestimento in metallo e copertura in metallo o lamiera
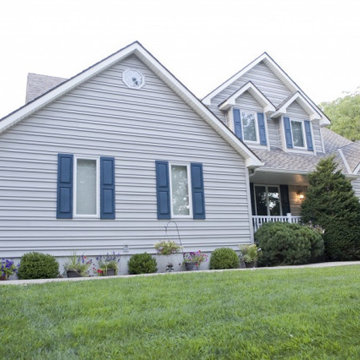
Immagine della villa grande bianca american style a due piani con rivestimento in metallo, tetto a capanna e copertura a scandole
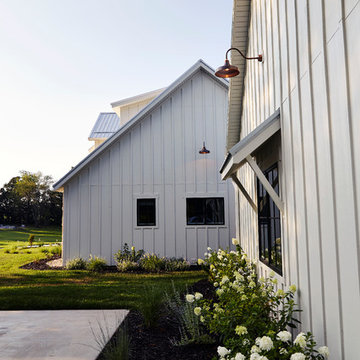
Photography by Starboard & Port of Springfield, Missouri.
Foto della villa grande country a due piani con rivestimento in metallo, tetto a capanna e copertura in metallo o lamiera
Foto della villa grande country a due piani con rivestimento in metallo, tetto a capanna e copertura in metallo o lamiera
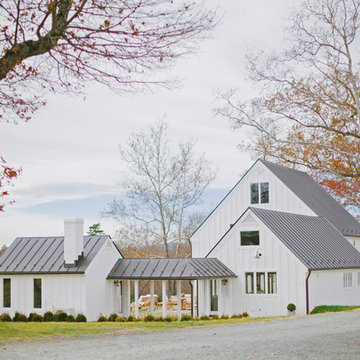
Jessica Maida Photography
Foto della villa grande bianca country a due piani con rivestimento in metallo, tetto a capanna e copertura in metallo o lamiera
Foto della villa grande bianca country a due piani con rivestimento in metallo, tetto a capanna e copertura in metallo o lamiera
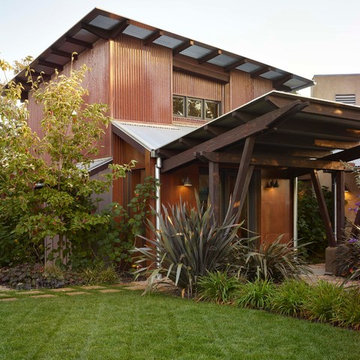
Ispirazione per la facciata di una casa grande marrone industriale a due piani con rivestimento in metallo e tetto a farfalla
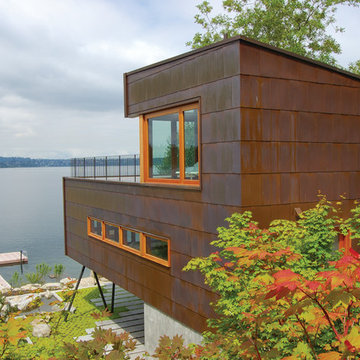
Photograph by Alan Abramowitz
Idee per la facciata di una casa grande contemporanea a due piani con rivestimento in metallo
Idee per la facciata di una casa grande contemporanea a due piani con rivestimento in metallo
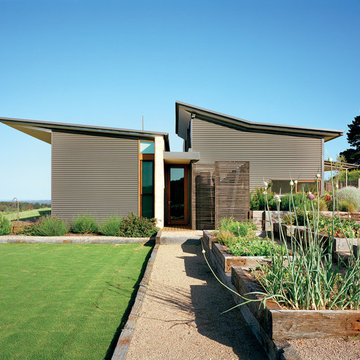
The extensive vegetable patch. Photo by Emma Cross
Foto della facciata di una casa grande grigia contemporanea a piani sfalsati con rivestimento in metallo
Foto della facciata di una casa grande grigia contemporanea a piani sfalsati con rivestimento in metallo
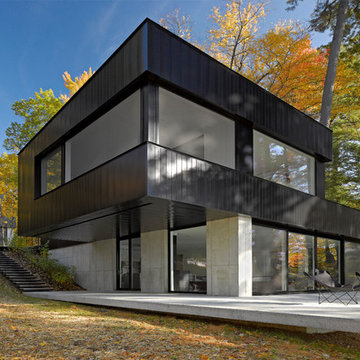
Immagine della villa grande nera contemporanea a due piani con rivestimento in metallo, tetto piano e copertura in metallo o lamiera

This small guest house is built into the side of the hill and opens up to majestic views of Vail Mountain. The living room cantilevers over the garage below and helps create the feeling of the room floating over the valley below. The house also features a green roof to help minimize the impacts on the house above.
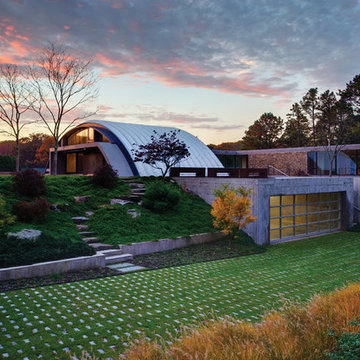
Images courtesy of MB Architecture
Foto della villa grande contemporanea con rivestimento in metallo e copertura in metallo o lamiera
Foto della villa grande contemporanea con rivestimento in metallo e copertura in metallo o lamiera
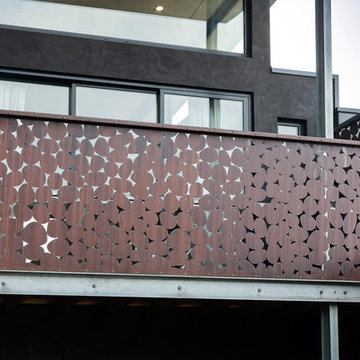
Laser cut decorative privacy screening by Entanglements metal art. 'Pebbles' rustic industrial balustrade design
Ispirazione per la facciata di una casa grande nera moderna a due piani con rivestimento in metallo
Ispirazione per la facciata di una casa grande nera moderna a due piani con rivestimento in metallo

Foto della facciata di una casa grande marrone country a due piani con copertura in metallo o lamiera e rivestimento in metallo
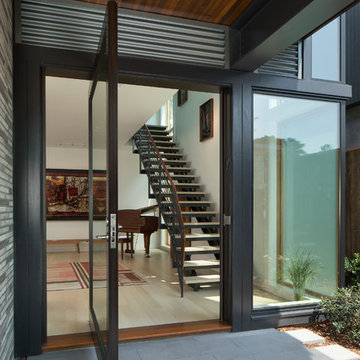
Tom Bonner
Ispirazione per la facciata di una casa grande contemporanea a due piani con rivestimento in metallo e copertura in metallo o lamiera
Ispirazione per la facciata di una casa grande contemporanea a due piani con rivestimento in metallo e copertura in metallo o lamiera
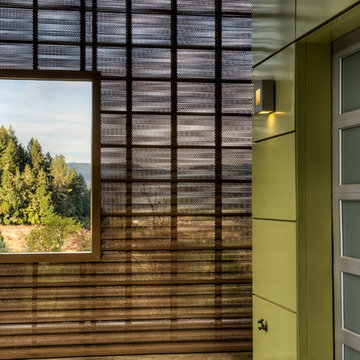
Treve Johnson photography, Eco Steel Building Systems, Carlo Di Fede Architecture
Immagine della facciata di una casa grande moderna a tre piani con rivestimento in metallo
Immagine della facciata di una casa grande moderna a tre piani con rivestimento in metallo
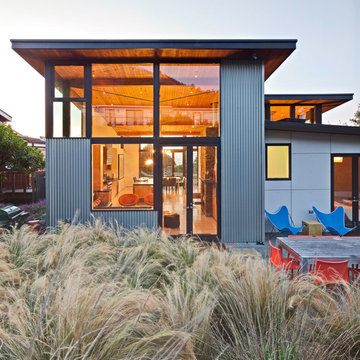
Idee per la facciata di una casa grande grigia stile marinaro a due piani con rivestimento in metallo e tetto piano

4000 square foot post frame barndominium. 5 bedrooms, 5 bathrooms. Attached 4 stall garage that is 2300 square feet.
Idee per la facciata di una casa grande bianca country a due piani con rivestimento in metallo, copertura in metallo o lamiera e tetto nero
Idee per la facciata di una casa grande bianca country a due piani con rivestimento in metallo, copertura in metallo o lamiera e tetto nero
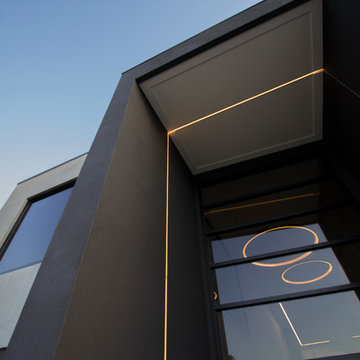
Foto della villa grande grigia moderna a due piani con rivestimento in metallo, tetto piano e copertura in metallo o lamiera
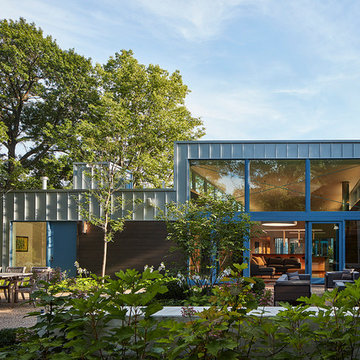
Rear elevation of home. Tom Harris Photography
Esempio della facciata di una casa grande grigia contemporanea a un piano con rivestimento in metallo e tetto piano
Esempio della facciata di una casa grande grigia contemporanea a un piano con rivestimento in metallo e tetto piano
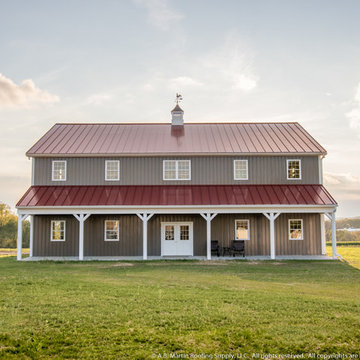
A beautiful storage shed with plenty of room for the classic cars and tractors. Featuring a Colonial Red ABSeam Roof with Charcoal ABM Panel Sides and Bright White Trim.
Facciate di case grandi con rivestimento in metallo
1