Facciate di case gialle
Filtra anche per:
Budget
Ordina per:Popolari oggi
1 - 20 di 902 foto
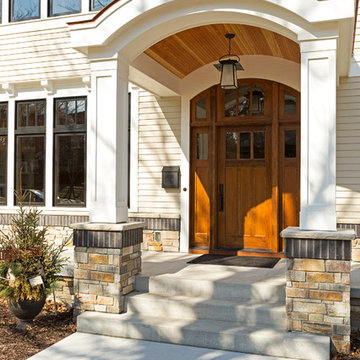
Design: RDS Architects | Photography: Spacecrafting Photography
Immagine della facciata di una casa grande gialla classica a due piani con rivestimenti misti
Immagine della facciata di una casa grande gialla classica a due piani con rivestimenti misti
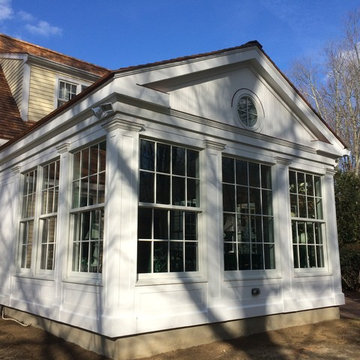
Idee per la villa grande gialla classica a un piano con rivestimenti misti, tetto a capanna e copertura a scandole
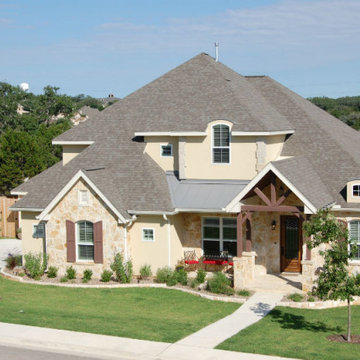
Foto della villa grande gialla a due piani con rivestimento in pietra e copertura a scandole
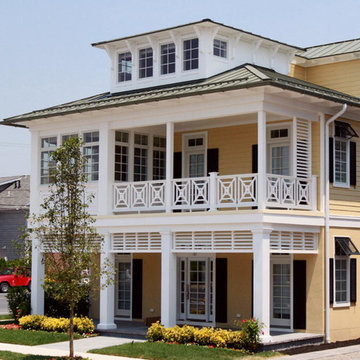
QMA Architects
Todd Miller, Architect
Immagine della villa grande gialla stile marinaro a tre piani con rivestimenti misti, tetto a padiglione e copertura in metallo o lamiera
Immagine della villa grande gialla stile marinaro a tre piani con rivestimenti misti, tetto a padiglione e copertura in metallo o lamiera
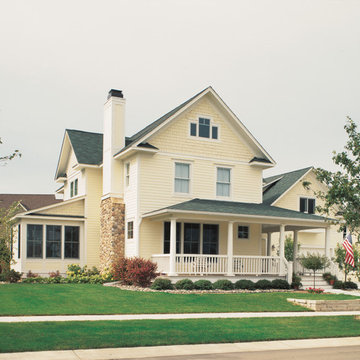
JamesHardie Fiber Cement siding
Esempio della facciata di una casa gialla country a due piani con rivestimento con lastre in cemento
Esempio della facciata di una casa gialla country a due piani con rivestimento con lastre in cemento

Computer Rendered Perspective: Progress photos of the Morse Custom Designed and Built Early American Farmhouse home. Site designed and developed home on 160 acres in rural Yolo County, this two story custom takes advantage of vistas of the recently planted surrounding orchard and Vaca Mountain Range. Designed for durability and low maintenance, this home was constructed on an 30" elevated engineered pad with a 30" elevated concrete slab in order to maximize the height of the first floor. Finish is scheduled for summer 2016. Design, Build, and Enjoy!
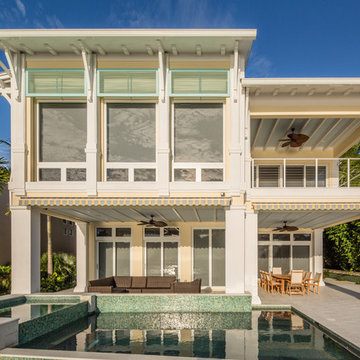
Modern take on Key West Tradition. Note the metal roof, funky colors (don't forget the sky blue outdoor ceilings!), awnings, shutters and outriggers.
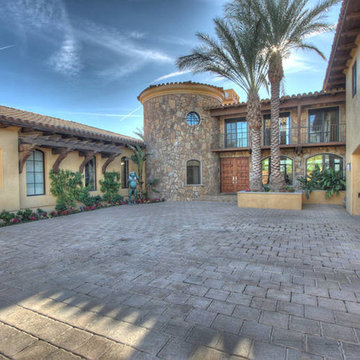
Foto della villa grande gialla american style a due piani con rivestimento in stucco, tetto a padiglione e copertura in tegole
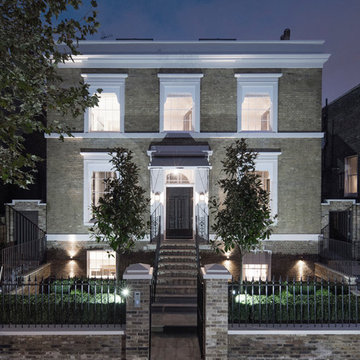
Night view of restored exterior
Immagine della facciata di una casa grande gialla classica a tre piani con rivestimento in mattoni e tetto piano
Immagine della facciata di una casa grande gialla classica a tre piani con rivestimento in mattoni e tetto piano
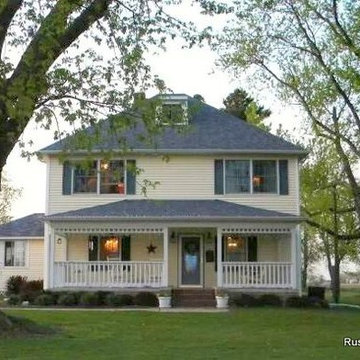
Remodeled exterior of an American Foursquare Farmhouse built in 1909 and restored in 2001. This country charming farm home features an extended front porch, side entrance sunroom, a hipped gabled roof, yellow vinyl siding, & navy blue shutters and shingles. Detached is a 3 car garage next to a horse shoe driveway. This home sits on 3 acres of flat land with a silo, surrounded by "Pinney Purdue Farms" corn & bean fields.

A simple desert plant palette complements the clean Modernist lines of this Arcadia-area home. Architect C.P. Drewett says the exterior color palette lightens the residence’s sculptural forms. “We also painted it in the springtime,” Drewett adds. “It’s a time of such rejuvenation, and every time I’m involved in a color palette during spring, it reflects that spirit.”
Featured in the November 2008 issue of Phoenix Home & Garden, this "magnificently modern" home is actually a suburban loft located in Arcadia, a neighborhood formerly occupied by groves of orange and grapefruit trees in Phoenix, Arizona. The home, designed by architect C.P. Drewett, offers breathtaking views of Camelback Mountain from the entire main floor, guest house, and pool area. These main areas "loft" over a basement level featuring 4 bedrooms, a guest room, and a kids' den. Features of the house include white-oak ceilings, exposed steel trusses, Eucalyptus-veneer cabinetry, honed Pompignon limestone, concrete, granite, and stainless steel countertops. The owners also enlisted the help of Interior Designer Sharon Fannin. The project was built by Sonora West Development of Scottsdale, AZ.
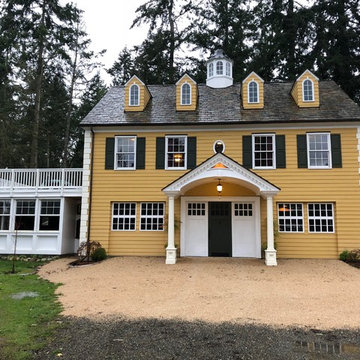
A Georgian inspired Garage/Barn with Great Room and Apartment Loft featuring a dormer, a cupola, and quoins.
Esempio della villa grande gialla classica a tre piani con rivestimento in legno, tetto a capanna e copertura in tegole
Esempio della villa grande gialla classica a tre piani con rivestimento in legno, tetto a capanna e copertura in tegole
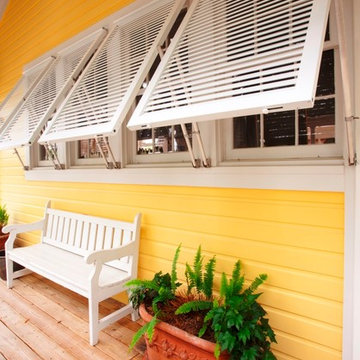
Roll-a-way by QMI
Foto della facciata di una casa grande gialla stile marinaro a due piani con rivestimento con lastre in cemento
Foto della facciata di una casa grande gialla stile marinaro a due piani con rivestimento con lastre in cemento
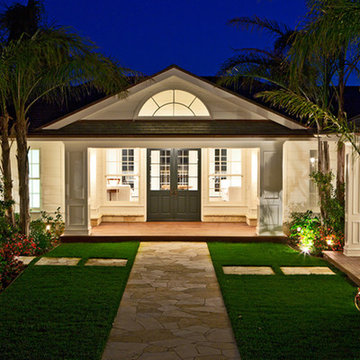
Idee per la facciata di una casa gialla classica a due piani di medie dimensioni con rivestimento in vinile e tetto piano
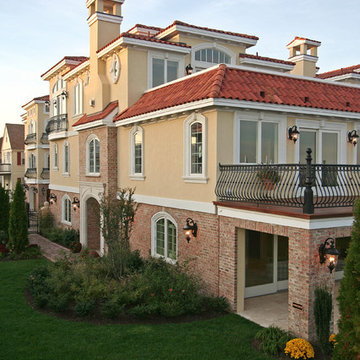
Esempio della facciata di una casa grande gialla mediterranea a tre piani con rivestimento in mattoni
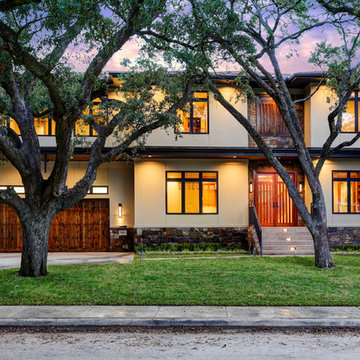
Idee per la facciata di una casa grande gialla moderna a tre piani con rivestimento in stucco
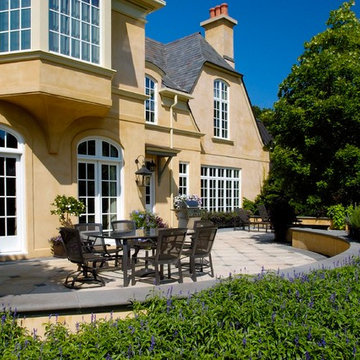
Linda Oyama Bryan
Idee per la villa ampia gialla vittoriana a tre piani con rivestimento in adobe, tetto a capanna e copertura in tegole
Idee per la villa ampia gialla vittoriana a tre piani con rivestimento in adobe, tetto a capanna e copertura in tegole
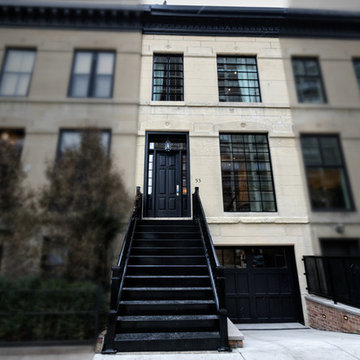
Front elevation of remodeled historic townhome with new industrial style windows and modern garage entry. Tandem Architecture, Christopher Kent Interior Design, Photo by Emily Gualdoni.
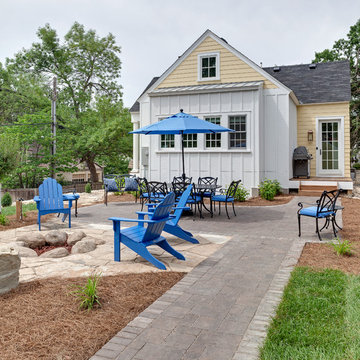
Immagine della facciata di una casa grande gialla classica a un piano con rivestimento in legno
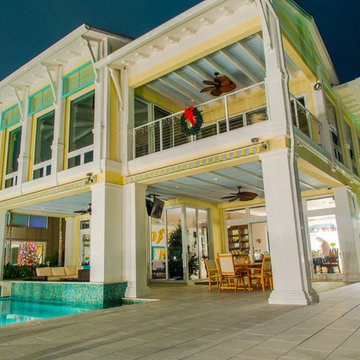
Nighttime elevation shot of a Key West Style home. Check out the summer kitchen tucked in around the corner.
Immagine della facciata di una casa ampia gialla tropicale a due piani con rivestimento in stucco
Immagine della facciata di una casa ampia gialla tropicale a due piani con rivestimento in stucco
Facciate di case gialle
1