Facciate di case gialle
Filtra anche per:
Budget
Ordina per:Popolari oggi
1 - 20 di 2.070 foto
1 di 3
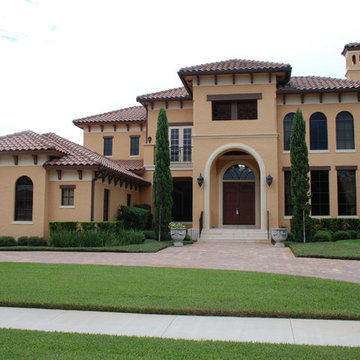
Photo: Greg Hyatt
Ispirazione per la facciata di una casa ampia gialla mediterranea a due piani con rivestimento in stucco e tetto a capanna
Ispirazione per la facciata di una casa ampia gialla mediterranea a due piani con rivestimento in stucco e tetto a capanna
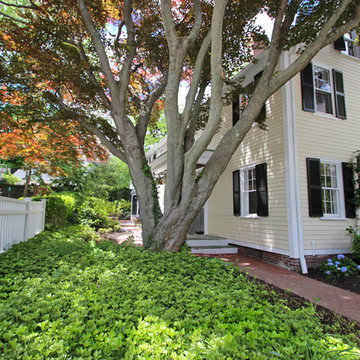
Immagine della villa grande gialla classica a due piani con tetto a capanna, rivestimento con lastre in cemento e copertura a scandole
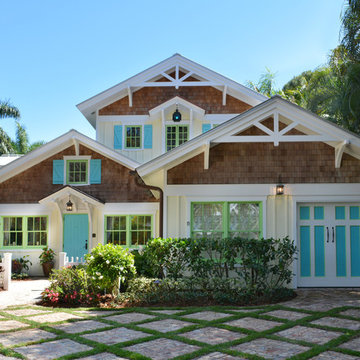
This second-story addition to an already 'picture perfect' Naples home presented many challenges. The main tension between adding the many 'must haves' the client wanted on their second floor, but at the same time not overwhelming the first floor. Working with David Benner of Safety Harbor Builders was key in the design and construction process – keeping the critical aesthetic elements in check. The owners were very 'detail oriented' and actively involved throughout the process. The result was adding 924 sq ft to the 1,600 sq ft home, with the addition of a large Bonus/Game Room, Guest Suite, 1-1/2 Baths and Laundry. But most importantly — the second floor is in complete harmony with the first, it looks as it was always meant to be that way.
©Energy Smart Home Plans, Safety Harbor Builders, Glenn Hettinger Photography
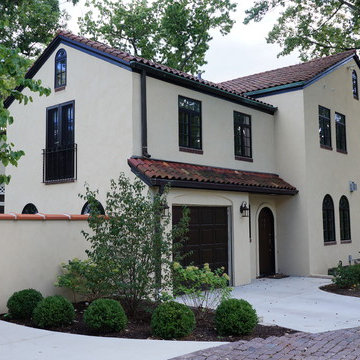
These homeowners chose a newly replaced yellow stucco for the exterior color, which was a great choice for a Spanish style home. Not only did the yellow stucco enhance the style of the house, but really added to the home's heritage. The Spanish tile roof and black trim paint, added contrast and visual interest to the home as well.
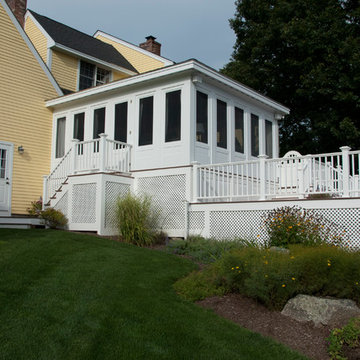
Immagine della facciata di una casa gialla contemporanea a due piani di medie dimensioni con rivestimento in vinile e tetto a capanna
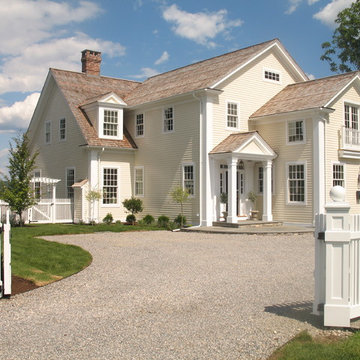
Street View
Foto della villa grande gialla classica a due piani con rivestimento in legno, tetto a capanna e copertura a scandole
Foto della villa grande gialla classica a due piani con rivestimento in legno, tetto a capanna e copertura a scandole
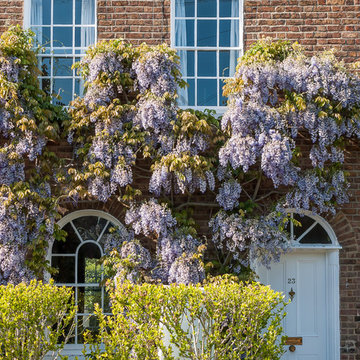
Mark Hazeldine
Immagine della facciata di una casa piccola gialla classica a due piani con rivestimento in mattoni
Immagine della facciata di una casa piccola gialla classica a due piani con rivestimento in mattoni
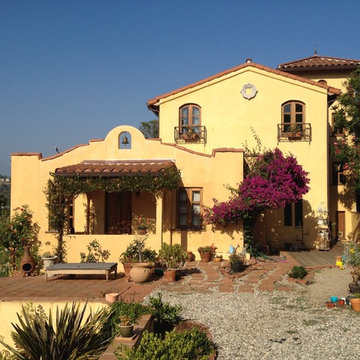
Immagine della villa grande gialla american style a due piani con rivestimento in stucco, copertura in tegole e tetto a capanna
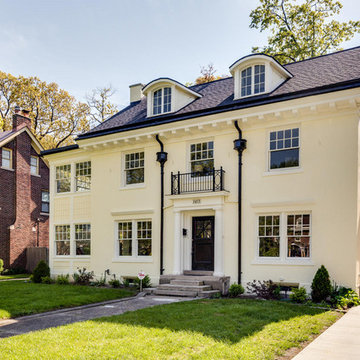
Burns St. was a complete restoration of a historic home located in Indian Village. Some of the work done is as follows:
New plumbing and electrical
Extensive plaster and drywall repairs
Converted bedroom to new on suite master bathroom with walk in shower and soaker tub
Opened up kitchen to breakfast nook area and built out new kitchen
Converted third floor bedroom to full bath
Extensive wainscoting repairs throughout
Re-build all original windows back to their original integrity
Art glass repairs throughout
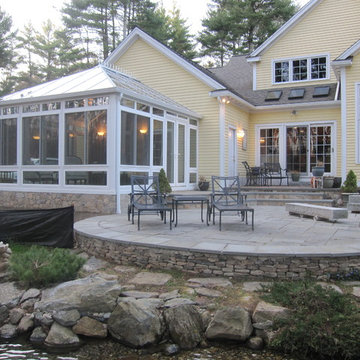
They love to get "away" to their Four Seasons Sunroom Georgian conservatory sunroom. Family is is impressed with the quietness and high quality of the windows and whole construction of the addition.
This architectual style that blends nicely with the home and flows into their backyard patio and landscaping.
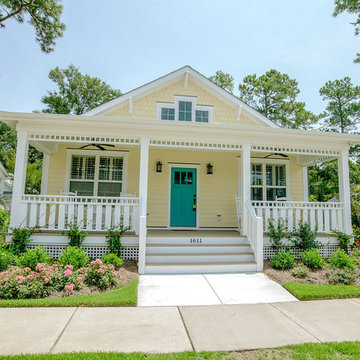
Mark Ballard
Ispirazione per la facciata di una casa gialla american style a un piano di medie dimensioni con rivestimento con lastre in cemento e tetto a capanna
Ispirazione per la facciata di una casa gialla american style a un piano di medie dimensioni con rivestimento con lastre in cemento e tetto a capanna
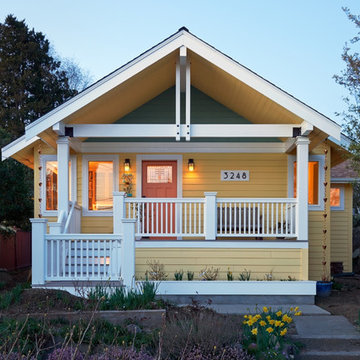
NW Architectural Photography
Foto della villa gialla american style a due piani di medie dimensioni con rivestimento in legno, tetto a capanna e copertura a scandole
Foto della villa gialla american style a due piani di medie dimensioni con rivestimento in legno, tetto a capanna e copertura a scandole
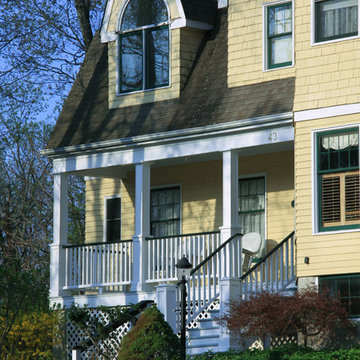
New home built in Panther Valley, near Morris County New Jersey in 1980, the use of natural cedar shingles and clapboard and an architectural roof shingles have weathered well and help the home obtain a natural appeal.
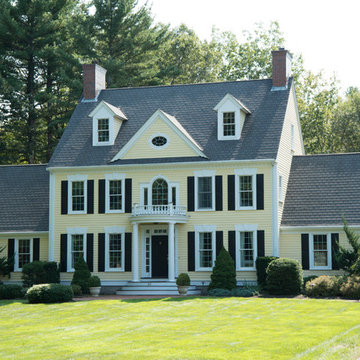
Over the years, we have created hundreds of dream homes for our clients. We make it our job to get inside the hearts and minds of our clients so we can fully understand their aesthetic preferences, project constraints, and – most importantly – lifestyles. Our portfolio includes a wide range of architectural styles including Neo-Colonial, Georgian, Federal, Greek Revival, and the ever-popular New England Cape (just to name a few). Our creativity and breadth of experience open up a world of design and layout possibilities to our clientele. From single-story living to grand scale homes, historical preservation to modern interpretations, the big design concepts to the smallest details, everything we do is driven by one desire: to create a home that is even more perfect that you thought possible.
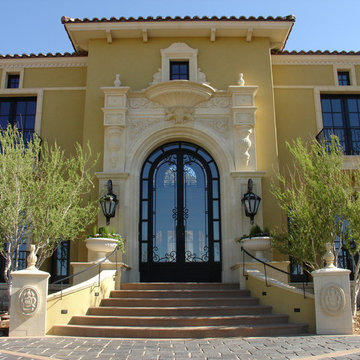
Esempio della facciata di una casa grande gialla vittoriana a due piani con rivestimento in stucco e tetto a padiglione
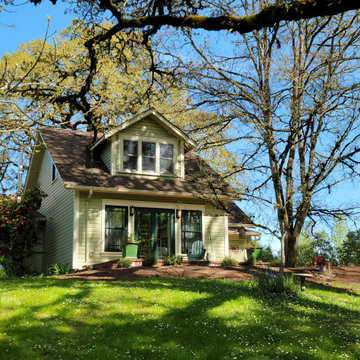
This primary bathroom addition onto a 1910 farmhouse rests on a beautiful property along the Mary’s River. The addition extends out into a sunny yard, and features two windows that allow maximum daylight into the compact space. The homeowners worked with the G. Christianson Cabinet Shop to design custom cabinetry for the vanities and wardrobes, including a tip-out laundry hamper, small medicine cabinets, and interior window shutters. A unique feature in this space are the back-to-back vanities that are separated by a wall. On the other half of the addition, a large custom tiled shower features locally made tiles by Pratt & Larson. The primary suite was also remodeled to incorporate new French doors and windows that lead onto a brick patio beneath the trees.
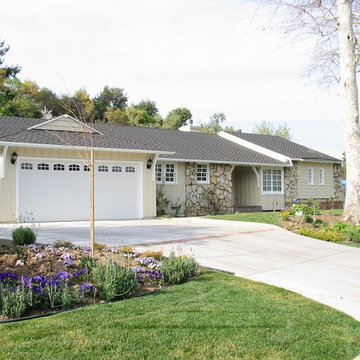
Most of the front exterior remained unchanged on this cottage-like California ranch. A new roof, driveway, entry door, windows, paint, and landscaping are the only changes visible from the street. Almost all of the 1100 sq ft addition happened in the back of the house, allowing the front to stay in keeping with the neighborhood.
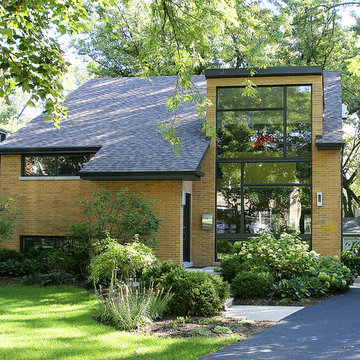
The vision: To convert this 1950's split-level into a 21st century contemporary residence. The result: Normandy Remodeling Design Manager Troy Pavelka and Designer Chris Ebert created the perfect modern day retreat for these Glen Ellyn, IL homeowners.
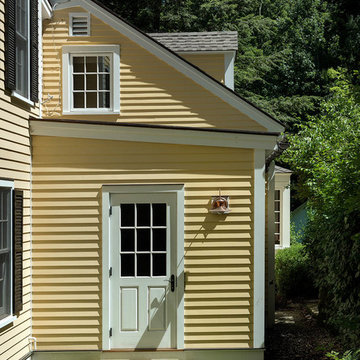
Rob Karosis: Photographer
Esempio della villa gialla classica a due piani di medie dimensioni con rivestimento in vinile, tetto a padiglione e copertura a scandole
Esempio della villa gialla classica a due piani di medie dimensioni con rivestimento in vinile, tetto a padiglione e copertura a scandole
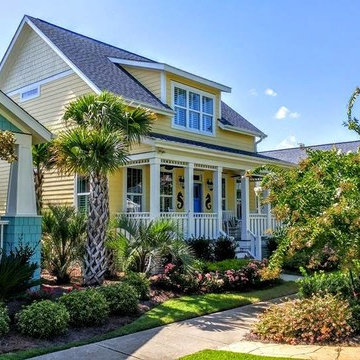
Worth its Weight in Gold--- Benjamin Moore "Golden Honey" is the perfect color for this charming cottage on the park. The front door in Valspar "Ship Ahoy" is a nod to the nautical.
Mark Ballard & Kristopher Gerner
Facciate di case gialle
1