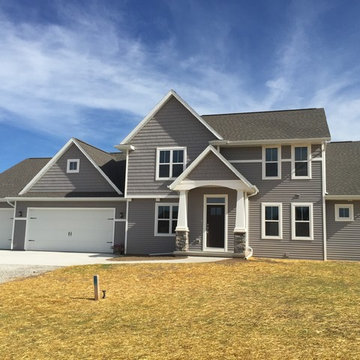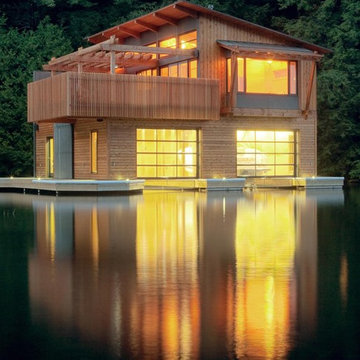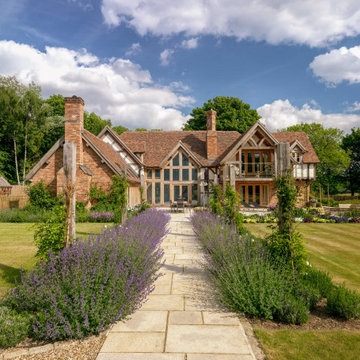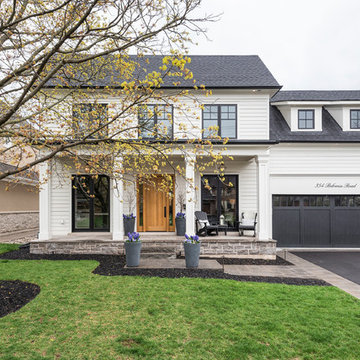Facciate di case gialle
Filtra anche per:
Budget
Ordina per:Popolari oggi
61 - 80 di 6.958 foto
1 di 2

Front exterior of contemporary new build home in Kirkland, WA.
Esempio della facciata di una casa multicolore moderna a due piani con rivestimenti misti
Esempio della facciata di una casa multicolore moderna a due piani con rivestimenti misti
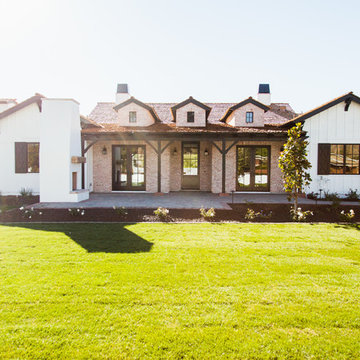
Ace and Whim Photography
Ispirazione per la facciata di una casa grande bianca country a un piano con rivestimenti misti e tetto a capanna
Ispirazione per la facciata di una casa grande bianca country a un piano con rivestimenti misti e tetto a capanna
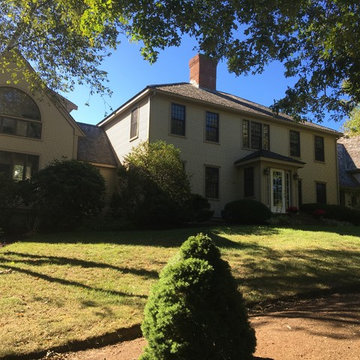
Immagine della villa grande beige classica a due piani con rivestimento in vinile, tetto a padiglione e copertura a scandole
![[Bracketed Space] House](https://st.hzcdn.com/fimgs/pictures/exteriors/bracketed-space-house-mf-architecture-img~7f110a4c07d2cecd_5921-1-b9e964f-w360-h360-b0-p0.jpg)
The site descends from the street and is privileged with dynamic natural views toward a creek below and beyond. To incorporate the existing landscape into the daily life of the residents, the house steps down to the natural topography. A continuous and jogging retaining wall from outside to inside embeds the structure below natural grade at the front with flush transitions at its rear facade. All indoor spaces open up to a central courtyard which terraces down to the tree canopy, creating a readily visible and occupiable transitional space between man-made and nature.
The courtyard scheme is simplified by two wings representing common and private zones - connected by a glass dining “bridge." This transparent volume also visually connects the front yard to the courtyard, clearing for the prospect view, while maintaining a subdued street presence. The staircase acts as a vertical “knuckle,” mediating shifting wing angles while contrasting the predominant horizontality of the house.
Crips materiality and detailing, deep roof overhangs, and the one-and-half story wall at the rear further enhance the connection between outdoors and indoors, providing nuanced natural lighting throughout and a meaningful framed procession through the property.
Photography
Spaces and Faces Photography
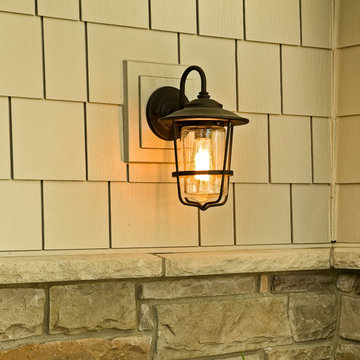
Prefinished, color-matched aluminum flashing above the knee wall capstones will never peel or streak the stone like galvanized flashing. (Photo by Patrick O'Loughlin, Content Craftsmen)
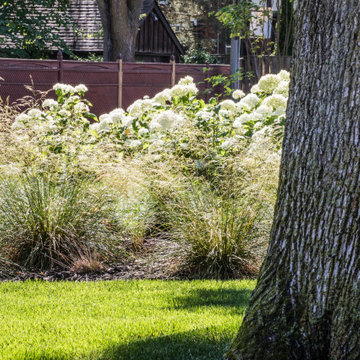
Ornamental grasses and hydrangeas along the east side of the property continue the curvilinear lines of the perennial ring out to the streetscape and around the corner.
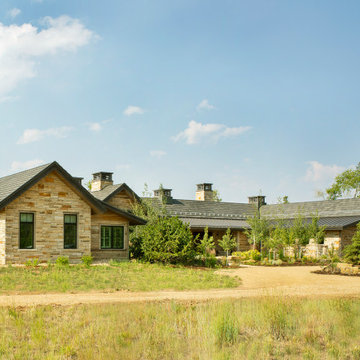
Immagine della facciata di una casa marrone contemporanea a un piano di medie dimensioni con rivestimento in legno e copertura mista
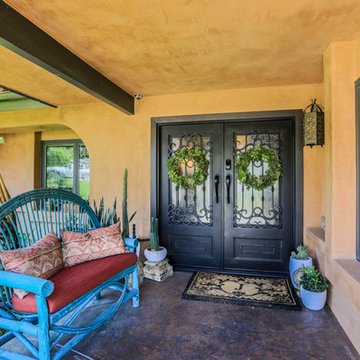
Idee per la villa marrone mediterranea a un piano di medie dimensioni con rivestimento in stucco, tetto a padiglione e copertura in tegole

The existing structure of this lakefront home was destroyed during a fire and warranted a complete exterior and interior remodel. The home’s relationship to the site defines the linear, vertical spaces. Angular roof and wall planes, inspired by sails, are repeated in flooring and decking aligned due north. The nautical theme is reflected in the stainless steel railings and a prominent prow emphasizes the view of Lake Michigan.

Peter Krupenye
Ispirazione per la facciata di una casa grande beige classica a tre piani
Ispirazione per la facciata di una casa grande beige classica a tre piani
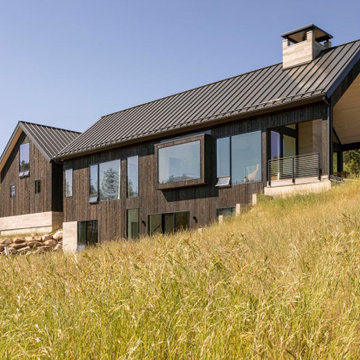
Outdoor fireplace feature. Attached garage with above In-laws suite.
Foto della facciata di una casa scandinava
Foto della facciata di una casa scandinava

Tiny house at dusk.
Ispirazione per la casa con tetto a falda unica piccolo verde contemporaneo a piani sfalsati con rivestimento con lastre in cemento
Ispirazione per la casa con tetto a falda unica piccolo verde contemporaneo a piani sfalsati con rivestimento con lastre in cemento
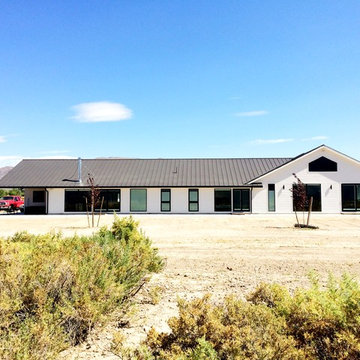
Immagine della facciata di una casa grande bianca country a un piano con rivestimento in legno e tetto a padiglione
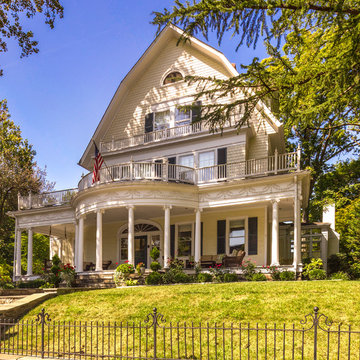
Jenn Verrier
Immagine della villa beige classica a tre piani con tetto a mansarda
Immagine della villa beige classica a tre piani con tetto a mansarda

Our latest project completed 2019.
8,600 Sqft work of art! 3 floors including 2,200 sqft of basement, temperature controlled wine cellar, full basketball court, outdoor barbecue, herb garden and more. Fine craftsmanship and attention to details.
Facciate di case gialle
4
