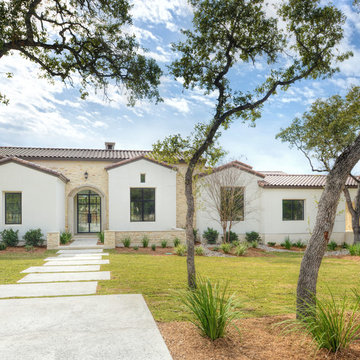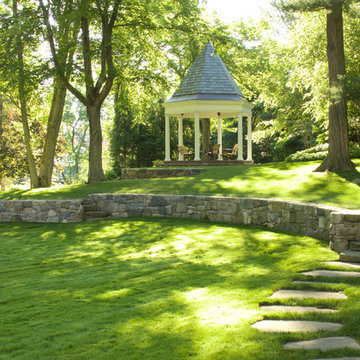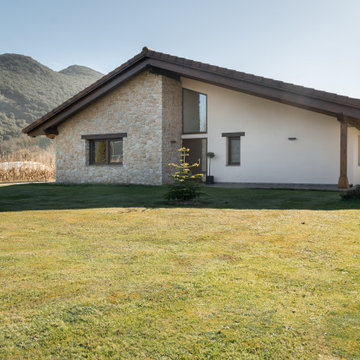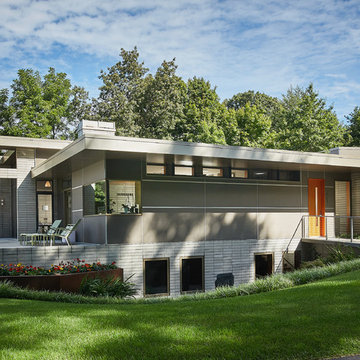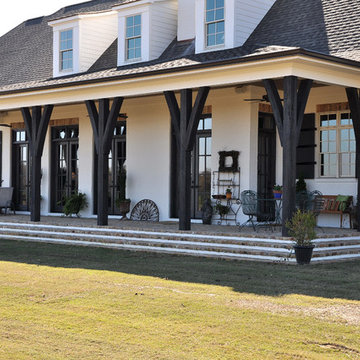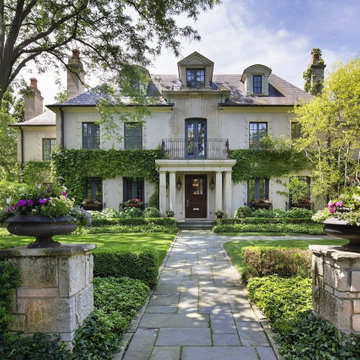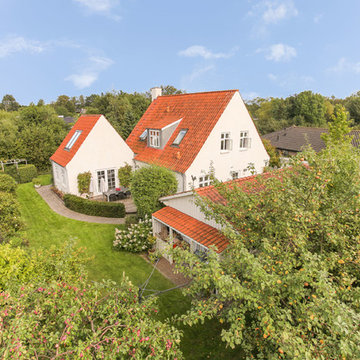Facciate di case gialle
Filtra anche per:
Budget
Ordina per:Popolari oggi
121 - 140 di 6.962 foto
1 di 2
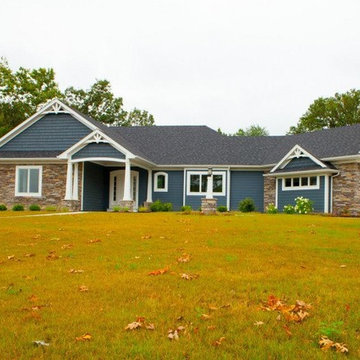
Esempio della villa blu classica a un piano di medie dimensioni con rivestimento in legno, tetto a capanna e copertura a scandole
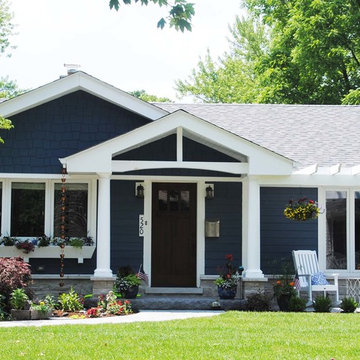
Thomas R. Knapp, Architect
Esempio della villa blu american style a un piano di medie dimensioni con rivestimento in legno, tetto a capanna e copertura a scandole
Esempio della villa blu american style a un piano di medie dimensioni con rivestimento in legno, tetto a capanna e copertura a scandole
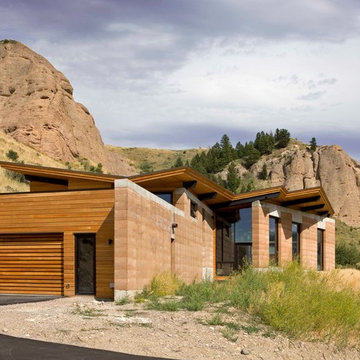
Custom Home in Jackson Hole, WY
Ward + Blake Architects
JK Lawrence Photography
Foto della facciata di una casa beige contemporanea a un piano di medie dimensioni con rivestimenti misti
Foto della facciata di una casa beige contemporanea a un piano di medie dimensioni con rivestimenti misti
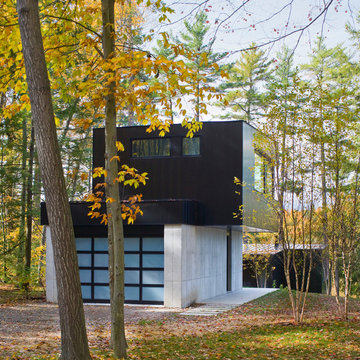
Esempio della villa grande nera contemporanea a due piani con rivestimento in metallo, tetto piano e copertura in metallo o lamiera
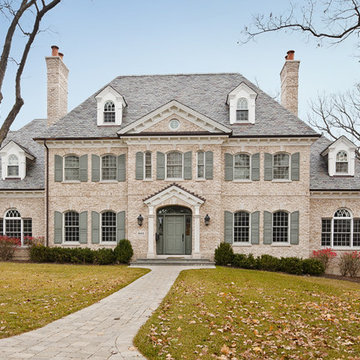
Traditional brick exterior with arched windows and slate roof
Foto della facciata di una casa classica con tetto a padiglione
Foto della facciata di una casa classica con tetto a padiglione
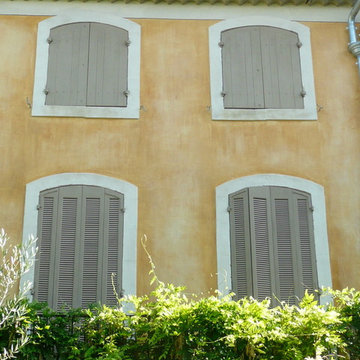
V Micheaux
Ispirazione per la facciata di una casa gialla mediterranea a tre piani di medie dimensioni
Ispirazione per la facciata di una casa gialla mediterranea a tre piani di medie dimensioni
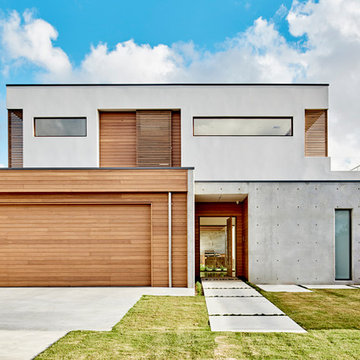
Ispirazione per la facciata di una casa moderna a due piani con tetto piano
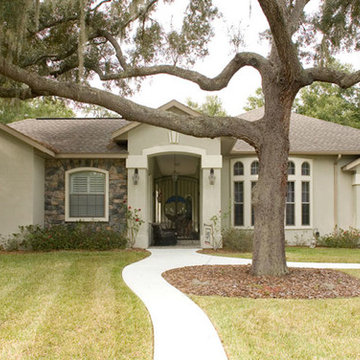
Immagine della facciata di una casa beige classica a un piano di medie dimensioni con rivestimenti misti e tetto a capanna
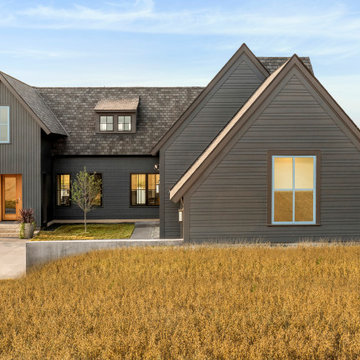
Eye-Land: Named for the expansive white oak savanna views, this beautiful 5,200-square foot family home offers seamless indoor/outdoor living with five bedrooms and three baths, and space for two more bedrooms and a bathroom.
The site posed unique design challenges. The home was ultimately nestled into the hillside, instead of placed on top of the hill, so that it didn’t dominate the dramatic landscape. The openness of the savanna exposes all sides of the house to the public, which required creative use of form and materials. The home’s one-and-a-half story form pays tribute to the site’s farming history. The simplicity of the gable roof puts a modern edge on a traditional form, and the exterior color palette is limited to black tones to strike a stunning contrast to the golden savanna.
The main public spaces have oversized south-facing windows and easy access to an outdoor terrace with views overlooking a protected wetland. The connection to the land is further strengthened by strategically placed windows that allow for views from the kitchen to the driveway and auto court to see visitors approach and children play. There is a formal living room adjacent to the front entry for entertaining and a separate family room that opens to the kitchen for immediate family to gather before and after mealtime.

Foto della villa piccola gialla classica a un piano con rivestimento in vinile, tetto a capanna, copertura a scandole, tetto nero e pannelli sovrapposti

Idee per la villa piccola marrone scandinava a due piani con rivestimento in legno, tetto a capanna e copertura in metallo o lamiera
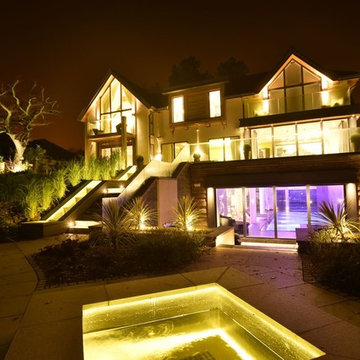
Intecho designed and delivered–Lighting, Heating, Cooling, Blinds, Curtains and DHW controls. The Audio-Visual package included, Whole house audio, HD distribution, Wi-Fi, Remote access. Security including IP-HD CCTV system, Video entry and Gate control. Stunning property with a myriad of Intecho systems. Lighting, heating, cooling, Colour change, audio and visual including, whole house audio, HD distribution, Commercial Grade Wi-Fi and Security systems including HD CCTV.
Facciate di case gialle
7

