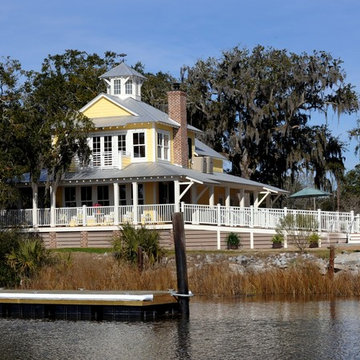Facciate di case gialle
Filtra anche per:
Budget
Ordina per:Popolari oggi
41 - 60 di 9.763 foto
1 di 2
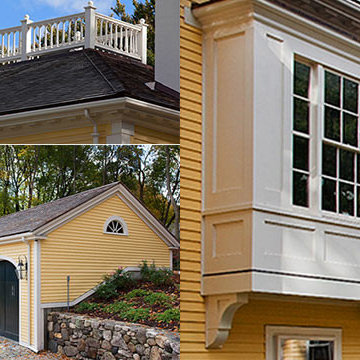
Immagine della facciata di una casa grande gialla classica a due piani con rivestimento in legno
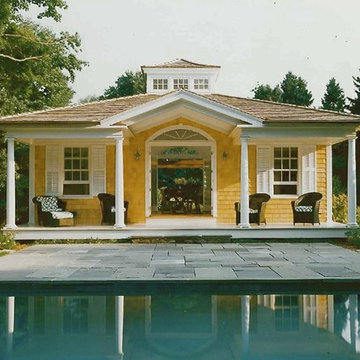
Landscape design enhances and enriches natural surroundings. Custom stone work, patios, stairs, walkways, driveways, plantings, pools, and entertaining areas are functionally designed to enhance and enrich. Hardscape details are compatible with both traditional and contemporary features.
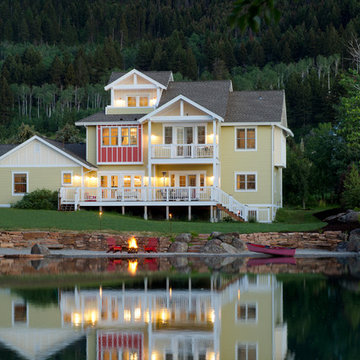
Located on a private mountain pond, this home is reflective of a Floridian beach home. With bright colors and and open airy feel, this home brings the beach to Montana.
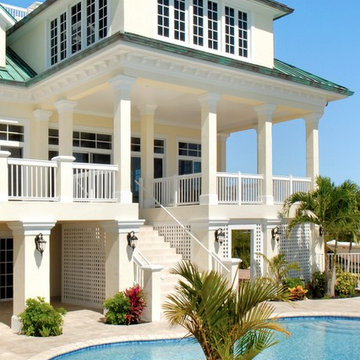
Back of residence in Key West, Florida, USA.
Idee per la villa grande gialla tropicale a due piani con rivestimento in stucco e copertura in metallo o lamiera
Idee per la villa grande gialla tropicale a due piani con rivestimento in stucco e copertura in metallo o lamiera
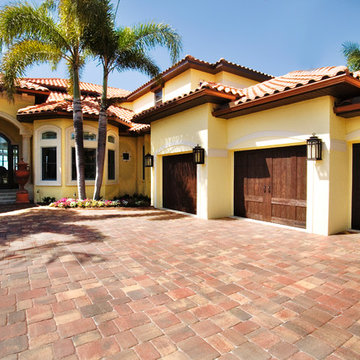
http://www.casabellaproductions.com/
Esempio della facciata di una casa grande gialla mediterranea a due piani con rivestimento in stucco e tetto a padiglione
Esempio della facciata di una casa grande gialla mediterranea a due piani con rivestimento in stucco e tetto a padiglione
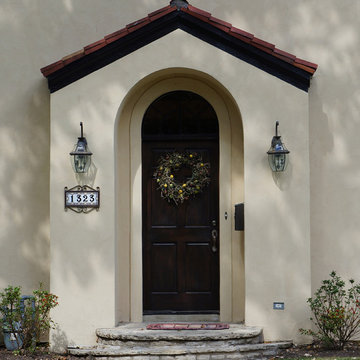
This Spanish style home is further enhanced by is complementary features. The curvature of the door and Spanish style roof tiles are popularly seen with this design style as well as the Spanish tiles seen in the address .
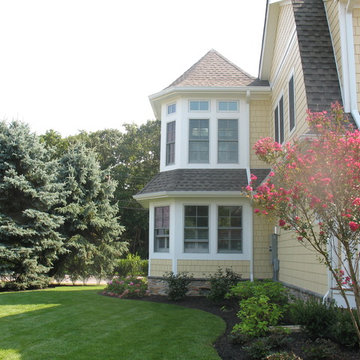
Foto della villa gialla classica a due piani di medie dimensioni con rivestimento in legno, tetto a capanna e copertura a scandole
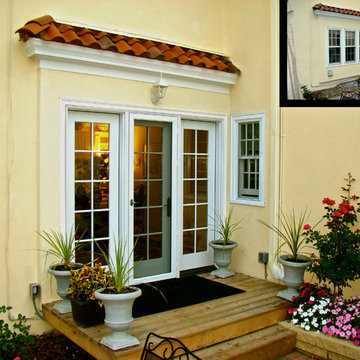
Photo showing the pre-construction conditions and finished project. Photos by Greg Schmidt
Immagine della casa con tetto a falda unica piccolo giallo classico a un piano con rivestimento in stucco
Immagine della casa con tetto a falda unica piccolo giallo classico a un piano con rivestimento in stucco
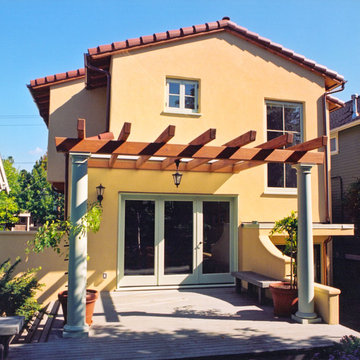
View from backyard with partially covered pergola. Stucco is new with integral color. Windows were recessed to suggest thick masonry walls. Roof tile is concrete since clay is vulnerable to cracking in Seattle winters.
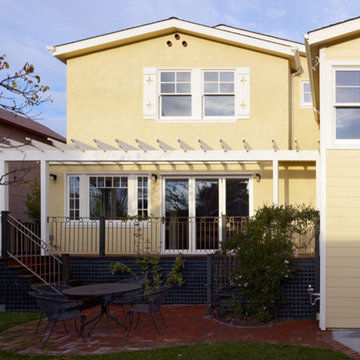
Maintaining its discreet street presence, the living area of a 1920’s Spanish Colonial bungalow is doubled by a complimentary 2 1/2 story rear addition with urbane interior. A new "North Beach inspired" kitchen and adjacent dining/family room opens to a private rear yard. A skylit stairwell displaying the owner’s vintage toy collection leads to new bedrooms, a playroom, and a private lofted master suite.
General Contractor: Caruso Construction
Photographer: Bruce Damonte
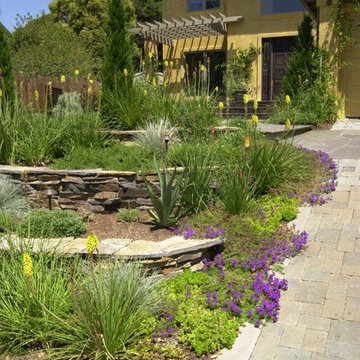
Complete renovation of the home's exterior from Colonial Track to Custom Tuscan. Stone terraced walls with new driveway of Interlocking Concrete Pavers with Drought Tolerant Plantings

TEAM
Architect: LDa Architecture & Interiors
Builder: Old Grove Partners, LLC.
Landscape Architect: LeBlanc Jones Landscape Architects
Photographer: Greg Premru Photography
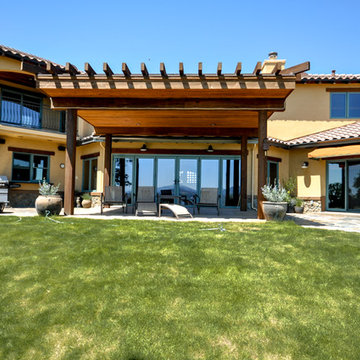
Esempio della facciata di una casa grande gialla mediterranea a due piani con rivestimento in cemento e tetto a capanna

Ispirazione per la facciata di una casa gialla country a due piani di medie dimensioni con tetto a capanna
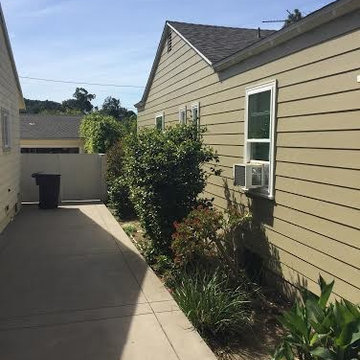
Preferred Pacific Construction
Esempio della facciata di una casa piccola gialla classica a un piano con rivestimenti misti
Esempio della facciata di una casa piccola gialla classica a un piano con rivestimenti misti
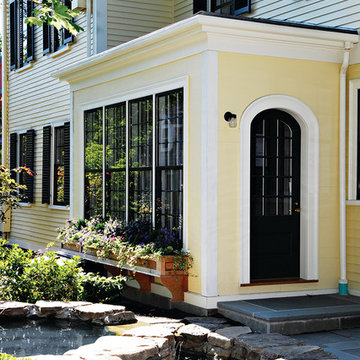
This Federal Style preservation project also includes water fountains.
// TEAM //// Architect: Design Associates, Inc. ////
Builder: S&H Construction ////
Interior Photos: Eric Roth Photography ////
Exterior Photos: Jorge Salcedo Photography
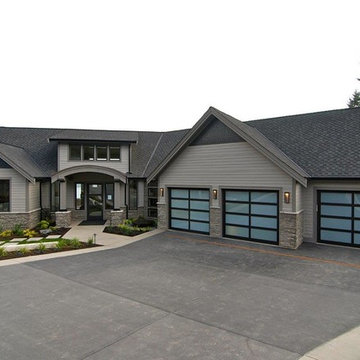
These Modern Classics are contemporary style garage doors by Northwest Door. They are a two panel four section door layout and feature all aluminum frames with black anodized finish. Panels are white laminated glass.
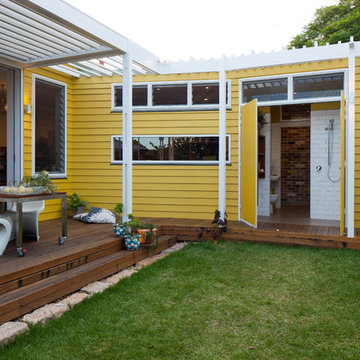
Douglas Frost
Foto della facciata di una casa piccola gialla eclettica a un piano con rivestimento in legno e tetto piano
Foto della facciata di una casa piccola gialla eclettica a un piano con rivestimento in legno e tetto piano
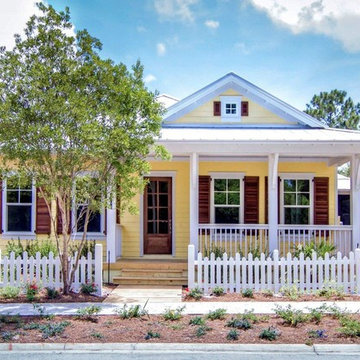
Built by Glenn Layton Homes
Immagine della facciata di una casa gialla stile marinaro a un piano di medie dimensioni con rivestimento in vinile e tetto a capanna
Immagine della facciata di una casa gialla stile marinaro a un piano di medie dimensioni con rivestimento in vinile e tetto a capanna
Facciate di case gialle
3
