Facciate di case gialle e viola
Filtra anche per:
Budget
Ordina per:Popolari oggi
1 - 20 di 9.920 foto
1 di 3

Nestled in the hills of Monte Sereno, this family home is a large Spanish Style residence. Designed around a central axis, views to the native oaks and landscape are highlighted by a large entry door and 20’ wide by 10’ tall glass doors facing the rear patio. Inside, custom decorative trusses connect the living and kitchen spaces. Modern amenities in the large kitchen like the double island add a contemporary touch to an otherwise traditional home. The home opens up to the back of the property where an extensive covered patio is ideal for entertaining, cooking, and living.

Architect: Robin McCarthy, Arch Studio, Inc.
Construction: Joe Arena Construction
Photography by Mark Pinkerton
Idee per la facciata di una casa ampia gialla country a due piani con rivestimento in stucco e falda a timpano
Idee per la facciata di una casa ampia gialla country a due piani con rivestimento in stucco e falda a timpano

LeafGuard® Brand Gutters are custom-made for each home they are installed on. This allows them to be manufactured in the exact sizes needed for a house. This equates to no seams. Unlike seamed systems, LeafGuard® Gutters do not have the worry of cracking and leaking.
Here's a project our craftsmen completed for our client, Cindy.

Ispirazione per la facciata di una casa gialla classica a un piano di medie dimensioni con rivestimento in vinile, copertura a scandole, tetto marrone e pannelli sovrapposti

Side view of a restored Queen Anne Victorian focuses on attached carriage house containing workshop space and 4-car garage, as well as a solarium that encloses an indoor pool. Shows new side entrance and u-shaped addition at the rear of the main house that contains mudroom, bath, laundry, and extended kitchen.

Colorful exterior by Color Touch Painting
Ispirazione per la villa piccola gialla stile marinaro a due piani con rivestimento in legno, tetto a capanna e copertura a scandole
Ispirazione per la villa piccola gialla stile marinaro a due piani con rivestimento in legno, tetto a capanna e copertura a scandole

The Betty at Inglenook’s Pocket Neighborhoods is an open two-bedroom Cottage-style Home that facilitates everyday living on a single level. High ceilings in the kitchen, family room and dining nook make this a bright and enjoyable space for your morning coffee, cooking a gourmet dinner, or entertaining guests. Whether it’s the Betty Sue or a Betty Lou, the Betty plans are tailored to maximize the way we live.
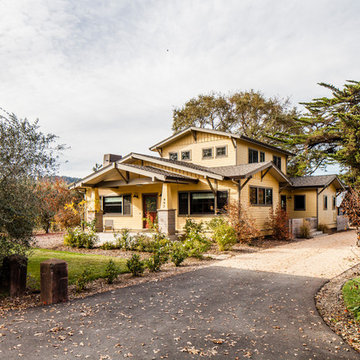
Main House Exterior
Immagine della villa gialla american style a due piani di medie dimensioni con rivestimento in legno, tetto a padiglione e copertura a scandole
Immagine della villa gialla american style a due piani di medie dimensioni con rivestimento in legno, tetto a padiglione e copertura a scandole
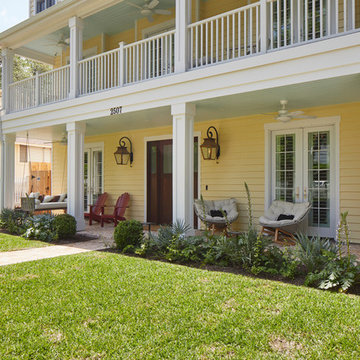
Woodmont Ave. Residence. Construction by RisherMartin Fine Homes. Photography by Andrea Calo. Landscaping by West Shop Design.
Immagine della villa grande gialla country a due piani con rivestimento in legno, tetto a capanna e copertura a scandole
Immagine della villa grande gialla country a due piani con rivestimento in legno, tetto a capanna e copertura a scandole
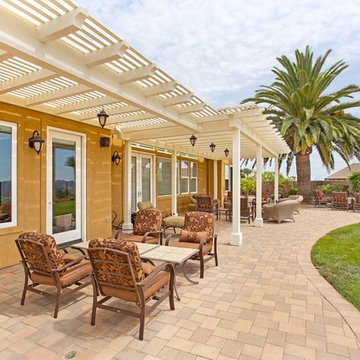
This Carlsbad renovation features an expansive attached pergola to cover every access to the home. A partially shaded patio cover is a perfect option for this backyard on top of a hill. Photos by Preview First.
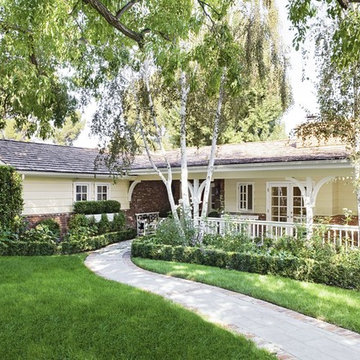
Transitional California Ranch by Nina Petronzio, featuring custom furnishings from her Plush Home collection.
Foto della villa gialla classica a un piano di medie dimensioni con rivestimento in legno, tetto a capanna e copertura a scandole
Foto della villa gialla classica a un piano di medie dimensioni con rivestimento in legno, tetto a capanna e copertura a scandole
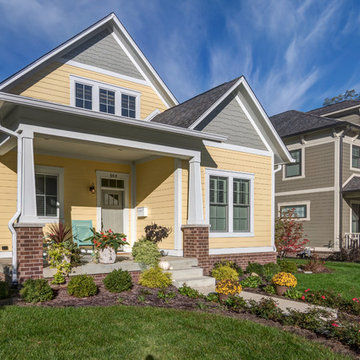
This charming craftsman cottage stands out thanks to the pale yellow exterior.
Photo Credit: Tom Graham
Esempio della villa gialla american style a un piano di medie dimensioni con rivestimento in legno, tetto a capanna e copertura a scandole
Esempio della villa gialla american style a un piano di medie dimensioni con rivestimento in legno, tetto a capanna e copertura a scandole
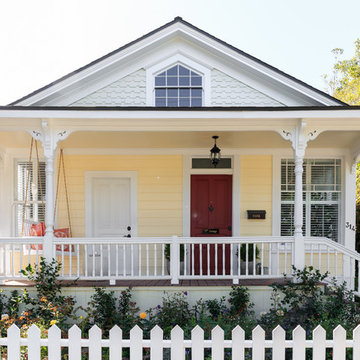
Foto della villa gialla classica a un piano con rivestimento in legno, tetto a capanna e copertura a scandole

Foto della villa piccola gialla classica a due piani con rivestimento in legno, tetto a capanna e copertura a scandole
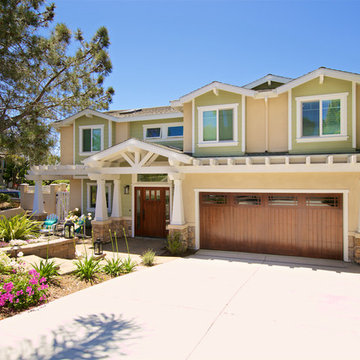
Brent Haywood Photography
Foto della villa grande gialla classica a due piani con rivestimento in stucco, tetto a capanna e copertura a scandole
Foto della villa grande gialla classica a due piani con rivestimento in stucco, tetto a capanna e copertura a scandole
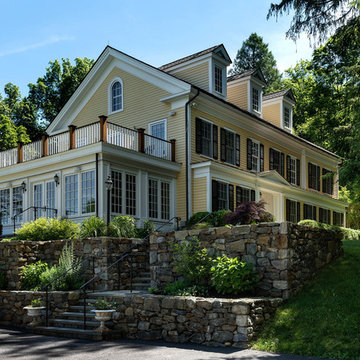
Rob Karosis: Photographer
Immagine della villa gialla classica a due piani di medie dimensioni con rivestimento in vinile, tetto a padiglione e copertura a scandole
Immagine della villa gialla classica a due piani di medie dimensioni con rivestimento in vinile, tetto a padiglione e copertura a scandole
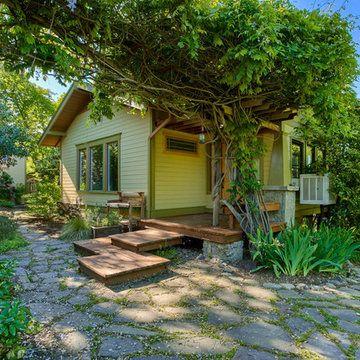
Esempio della villa piccola gialla american style a un piano con tetto a capanna
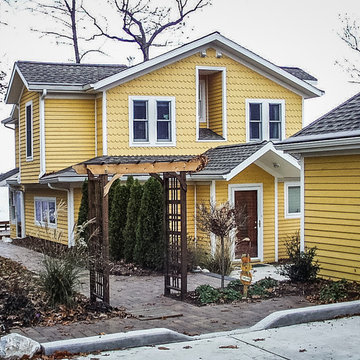
Esempio della villa piccola gialla contemporanea a due piani con rivestimento in legno, tetto a capanna e copertura a scandole
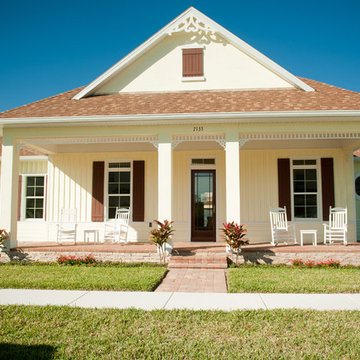
Christina Dalton
Ispirazione per la facciata di una casa gialla country a un piano di medie dimensioni con rivestimenti misti e tetto a capanna
Ispirazione per la facciata di una casa gialla country a un piano di medie dimensioni con rivestimenti misti e tetto a capanna
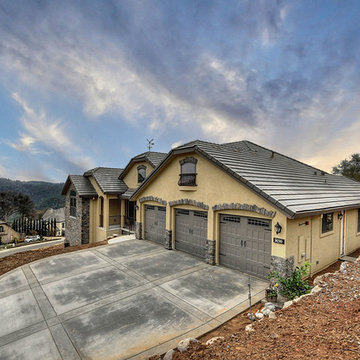
Foto della facciata di una casa ampia gialla american style a due piani con rivestimenti misti e falda a timpano
Facciate di case gialle e viola
1