Facciate di case beige e gialle
Filtra anche per:
Budget
Ordina per:Popolari oggi
1 - 20 di 94.274 foto
1 di 3

Immagine della villa grande beige moderna a un piano con rivestimenti misti, tetto piano, copertura in metallo o lamiera, tetto nero e pannelli e listelle di legno
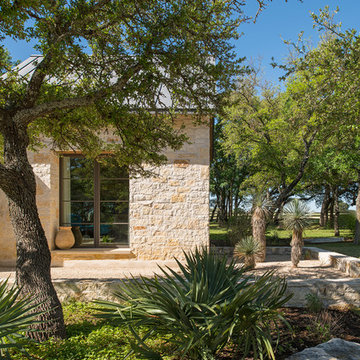
Photo Credit: Paul Bardagjy
Esempio della villa beige contemporanea a un piano di medie dimensioni con rivestimento in pietra e copertura in metallo o lamiera
Esempio della villa beige contemporanea a un piano di medie dimensioni con rivestimento in pietra e copertura in metallo o lamiera
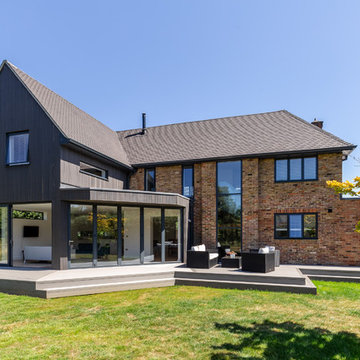
Howard Baker Architectural + Interiors Photography
Esempio della villa grande beige contemporanea a due piani con rivestimento in mattoni e tetto a capanna
Esempio della villa grande beige contemporanea a due piani con rivestimento in mattoni e tetto a capanna

Idee per la villa ampia beige classica a tre piani con rivestimento in stucco, falda a timpano e copertura verde
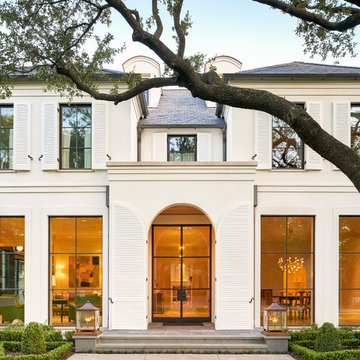
Esempio della villa grande beige classica a due piani con rivestimento in stucco, tetto a padiglione e copertura a scandole
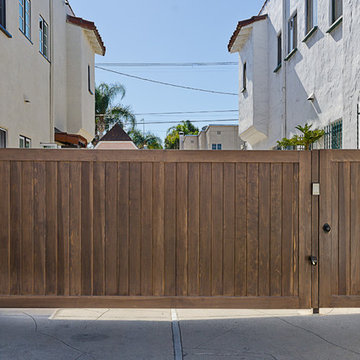
Pacific Garage Doors & Gates
Burbank & Glendale's Highly Preferred Garage Door & Gate Services
Location: North Hollywood, CA 91606
Immagine della facciata di una casa grande beige classica a due piani con rivestimento in stucco
Immagine della facciata di una casa grande beige classica a due piani con rivestimento in stucco
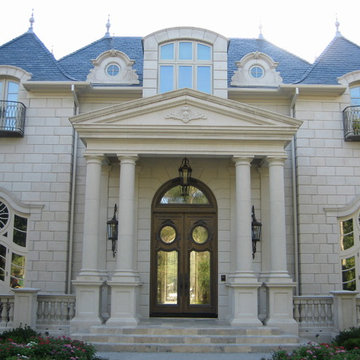
French Chateau; Thomas Hecox
Ispirazione per la villa ampia beige classica a due piani con rivestimento in pietra, tetto a padiglione e copertura a scandole
Ispirazione per la villa ampia beige classica a due piani con rivestimento in pietra, tetto a padiglione e copertura a scandole
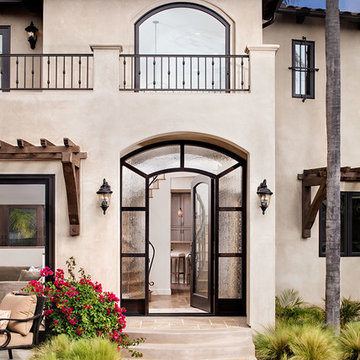
Conceptually the Clark Street remodel began with an idea of creating a new entry. The existing home foyer was non-existent and cramped with the back of the stair abutting the front door. By defining an exterior point of entry and creating a radius interior stair, the home instantly opens up and becomes more inviting. From there, further connections to the exterior were made through large sliding doors and a redesigned exterior deck. Taking advantage of the cool coastal climate, this connection to the exterior is natural and seamless
Photos by Zack Benson
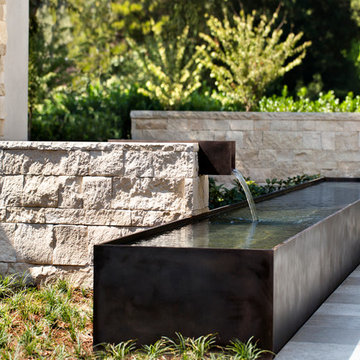
Bernard Andre Photography
Idee per la villa grande beige moderna a due piani in pietra e intonaco con copertura in metallo o lamiera
Idee per la villa grande beige moderna a due piani in pietra e intonaco con copertura in metallo o lamiera
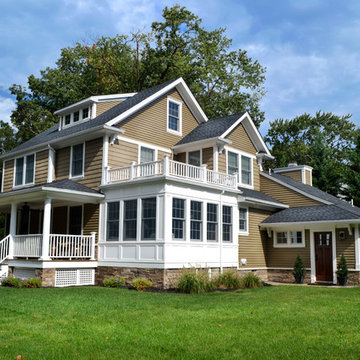
This 2 1/2 Story Colonial has a traditional floor plan with a front open porch, sunroom addition, mudroom and a detached garage.
Idee per la villa beige classica a due piani di medie dimensioni con tetto a capanna, rivestimento in vinile e copertura a scandole
Idee per la villa beige classica a due piani di medie dimensioni con tetto a capanna, rivestimento in vinile e copertura a scandole
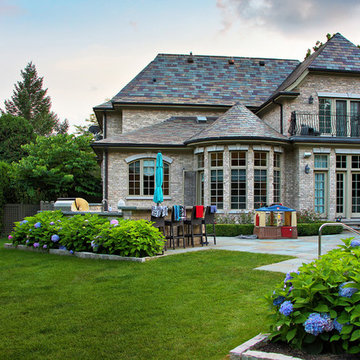
View of Outdoor Kitchen with Raised Bar Top. Simple yet Formal Landscape. Open Lawn Area for Play.
Immagine della facciata di una casa beige classica a due piani con rivestimento in mattoni
Immagine della facciata di una casa beige classica a due piani con rivestimento in mattoni
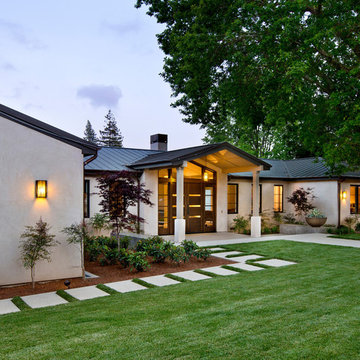
Bernard Andre
Immagine della facciata di una casa beige classica a un piano di medie dimensioni con rivestimento in stucco
Immagine della facciata di una casa beige classica a un piano di medie dimensioni con rivestimento in stucco
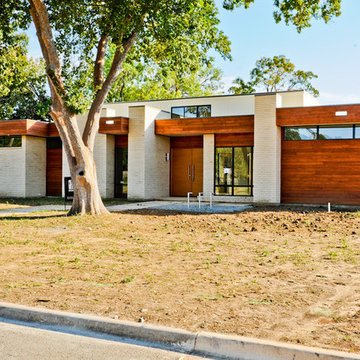
Greico Modern Homes - Sleepy Project - Dallas - 2800 sq ft single level mid century modern influenced home built in the Disney Streets in Dallas
Idee per la villa beige moderna a due piani di medie dimensioni con rivestimenti misti e tetto piano
Idee per la villa beige moderna a due piani di medie dimensioni con rivestimenti misti e tetto piano

Situated along the coastal foreshore of Inverloch surf beach, this 7.4 star energy efficient home represents a lifestyle change for our clients. ‘’The Nest’’, derived from its nestled-among-the-trees feel, is a peaceful dwelling integrated into the beautiful surrounding landscape.
Inspired by the quintessential Australian landscape, we used rustic tones of natural wood, grey brickwork and deep eucalyptus in the external palette to create a symbiotic relationship between the built form and nature.
The Nest is a home designed to be multi purpose and to facilitate the expansion and contraction of a family household. It integrates users with the external environment both visually and physically, to create a space fully embracive of nature.
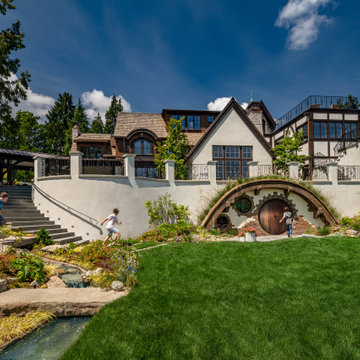
The yard was terraced to create an open, flat gathering area flush with the main floor of the house.
Foto della villa ampia beige classica a due piani con rivestimento in stucco, tetto a capanna, copertura a scandole e tetto marrone
Foto della villa ampia beige classica a due piani con rivestimento in stucco, tetto a capanna, copertura a scandole e tetto marrone
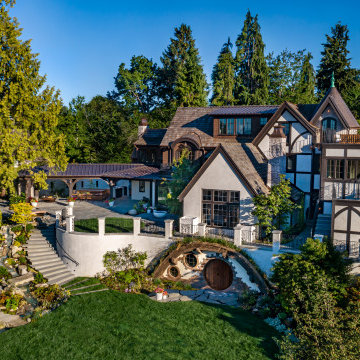
A full estate remodel transformed an old, well-loved but deteriorating Tudor into a sprawling property of endless details waiting to be explored.
Immagine della villa ampia beige classica a due piani con rivestimento in stucco, tetto a capanna, copertura a scandole e tetto marrone
Immagine della villa ampia beige classica a due piani con rivestimento in stucco, tetto a capanna, copertura a scandole e tetto marrone

Foto della facciata di un appartamento beige moderno a quattro piani di medie dimensioni con rivestimento in cemento e tetto piano

Back of House, which was part of a whole house remodel with an addition, and an ADU for a repeat client.
Foto della villa beige contemporanea a un piano di medie dimensioni con rivestimento in stucco, tetto a padiglione, copertura a scandole e tetto nero
Foto della villa beige contemporanea a un piano di medie dimensioni con rivestimento in stucco, tetto a padiglione, copertura a scandole e tetto nero

Idee per la villa grande beige industriale a due piani con rivestimento con lastre in cemento, tetto a capanna, copertura in metallo o lamiera, tetto grigio e pannelli e listelle di legno
Facciate di case beige e gialle
1
