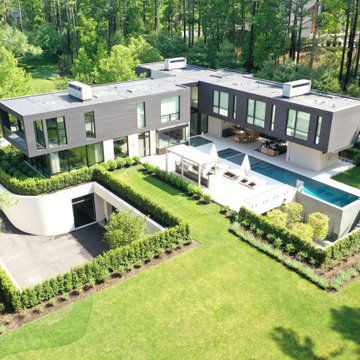Facciate di case gialle con rivestimenti misti
Filtra anche per:
Budget
Ordina per:Popolari oggi
21 - 40 di 334 foto
1 di 3
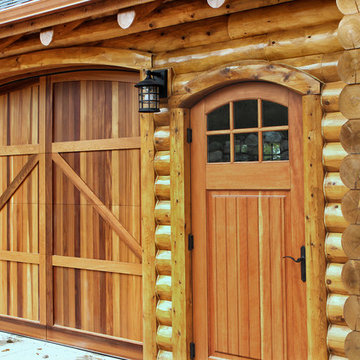
Stunning garage door and side door.
Idee per la villa grande marrone rustica a tre piani con rivestimenti misti, tetto a capanna e copertura a scandole
Idee per la villa grande marrone rustica a tre piani con rivestimenti misti, tetto a capanna e copertura a scandole
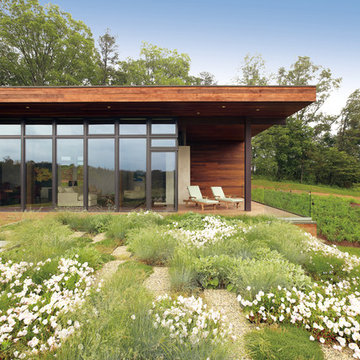
Marvin Windows & Doors Leicester House features Ultimate Wood / Clad Casement Windows and French Patio Doors.
Esempio della villa grande moderna a due piani con rivestimenti misti e tetto piano
Esempio della villa grande moderna a due piani con rivestimenti misti e tetto piano
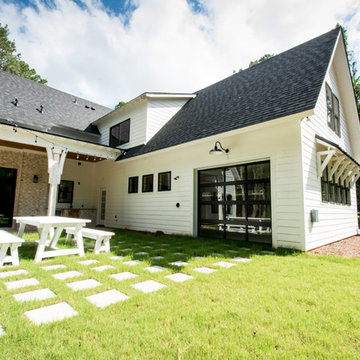
Esempio della villa grande bianca country a due piani con rivestimenti misti, tetto a capanna e copertura a scandole
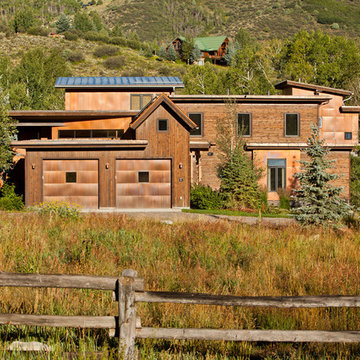
A LEED® Gold Certified ranch home with copper and distressed wood siding.
Foto della casa con tetto a falda unica ampio marrone rustico a tre piani con rivestimenti misti
Foto della casa con tetto a falda unica ampio marrone rustico a tre piani con rivestimenti misti
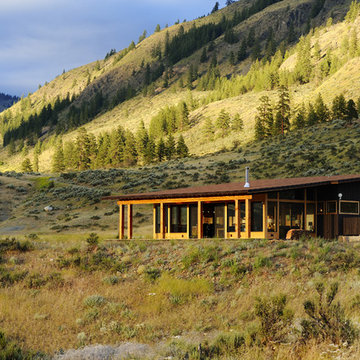
Photos by Will Austin
Esempio della casa con tetto a falda unica piccolo marrone rustico a un piano con rivestimenti misti
Esempio della casa con tetto a falda unica piccolo marrone rustico a un piano con rivestimenti misti

Idee per la villa grande bianca country a due piani con rivestimenti misti, tetto a capanna e copertura a scandole
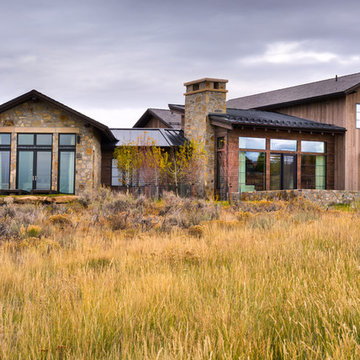
Ispirazione per la facciata di una casa rustica a due piani con rivestimenti misti e tetto a capanna

Front exterior of contemporary new build home in Kirkland, WA.
Esempio della facciata di una casa multicolore moderna a due piani con rivestimenti misti
Esempio della facciata di una casa multicolore moderna a due piani con rivestimenti misti
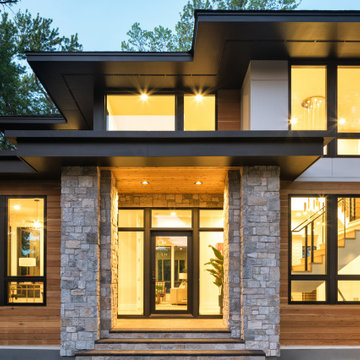
A mixture of stone, cedar and cement board cedar breaks up the large planes of this Artisan Tour home. Carefully laid out by the architectures, there is a sense of balance and expansiveness to this Modern Prairie style project.
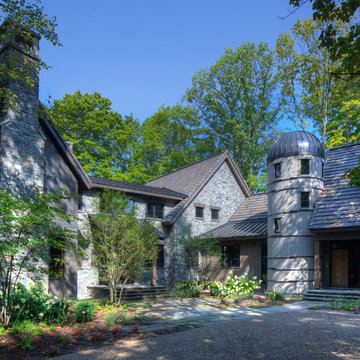
Immagine della villa grande grigia rustica a due piani con rivestimenti misti, tetto a capanna e copertura a scandole
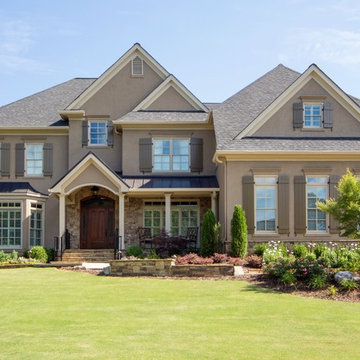
Ispirazione per la facciata di una casa grande grigia classica a due piani con rivestimenti misti
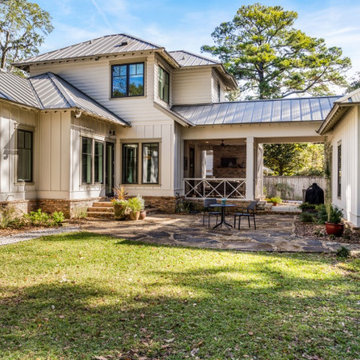
This downtown Fairhope Cottage has a modern coastal style and showstopping sophistication. The neutral tones and brick skirt blend with Fairhope's beautiful landscape. Board and batten, and artisan siding add to the charming exterior. The contrasting metal roof and decorative roof brackets along with exposed rafter tails create a charming coastal look to the modern style cottage built by Jeff Frostholm of Frostholm Construction. Designed by Bob Chatham Custom Home Design. Photos by Bailey Chastang Photography.
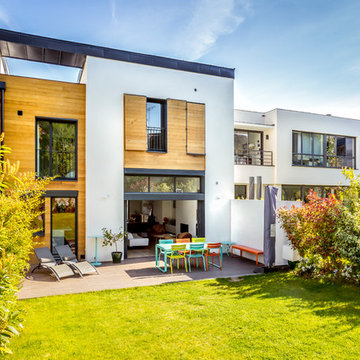
Thibault Pousset
Esempio della villa multicolore contemporanea a due piani con rivestimenti misti e tetto piano
Esempio della villa multicolore contemporanea a due piani con rivestimenti misti e tetto piano

Idee per la facciata di una casa grande marrone rustica a due piani con rivestimenti misti, tetto a capanna e terreno in pendenza
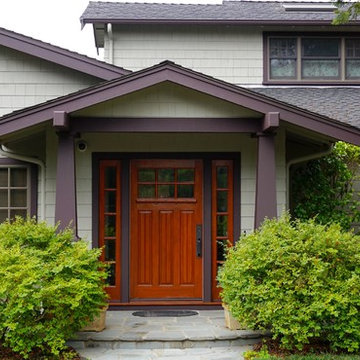
Entry door and frame was refinished and exterior of home was painted
Ispirazione per la facciata di una casa grigia american style a due piani di medie dimensioni con rivestimenti misti, tetto a capanna e copertura a scandole
Ispirazione per la facciata di una casa grigia american style a due piani di medie dimensioni con rivestimenti misti, tetto a capanna e copertura a scandole
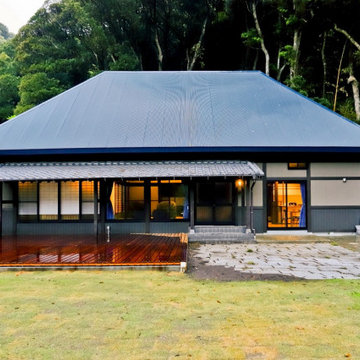
Esempio della villa marrone etnica a un piano di medie dimensioni con rivestimenti misti, tetto a padiglione, copertura in metallo o lamiera, tetto blu e pannelli e listelle di legno
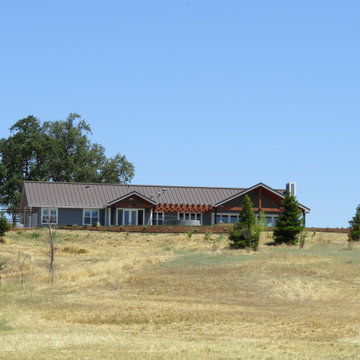
Foto della villa grigia contemporanea a un piano con rivestimenti misti, tetto a capanna e copertura in metallo o lamiera
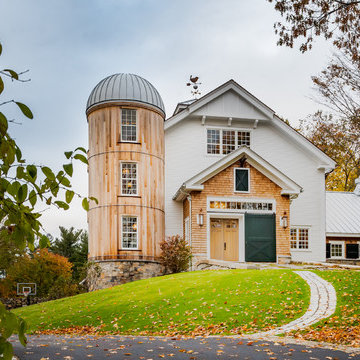
Immagine della villa multicolore country a due piani con rivestimenti misti, tetto a capanna e copertura in metallo o lamiera
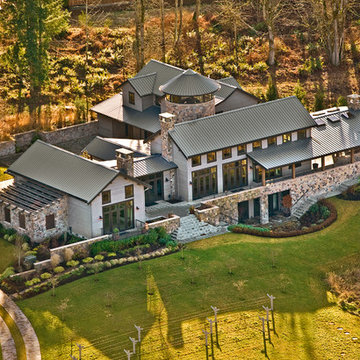
Ispirazione per la facciata di una casa classica con rivestimenti misti e abbinamento di colori
Facciate di case gialle con rivestimenti misti
2
