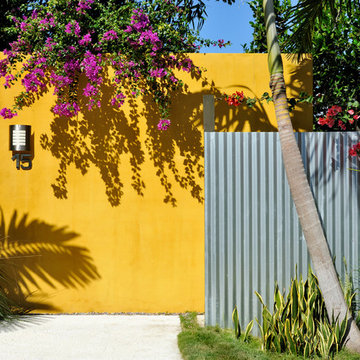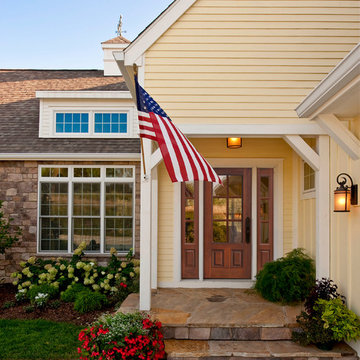Facciate di case gialle con rivestimenti misti
Filtra anche per:
Budget
Ordina per:Popolari oggi
1 - 20 di 940 foto
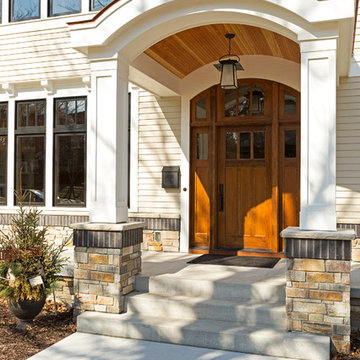
Design: RDS Architects | Photography: Spacecrafting Photography
Immagine della facciata di una casa grande gialla classica a due piani con rivestimenti misti
Immagine della facciata di una casa grande gialla classica a due piani con rivestimenti misti
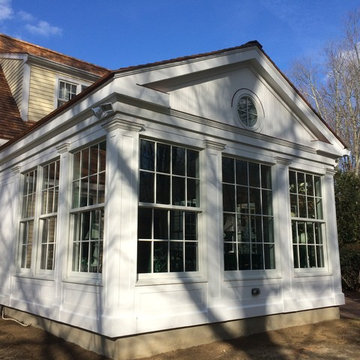
Idee per la villa grande gialla classica a un piano con rivestimenti misti, tetto a capanna e copertura a scandole
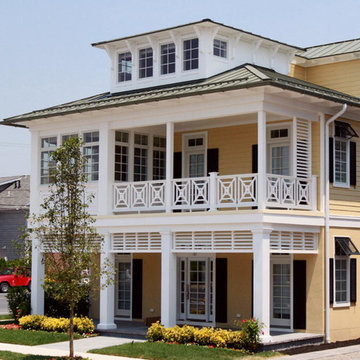
QMA Architects
Todd Miller, Architect
Immagine della villa grande gialla stile marinaro a tre piani con rivestimenti misti, tetto a padiglione e copertura in metallo o lamiera
Immagine della villa grande gialla stile marinaro a tre piani con rivestimenti misti, tetto a padiglione e copertura in metallo o lamiera
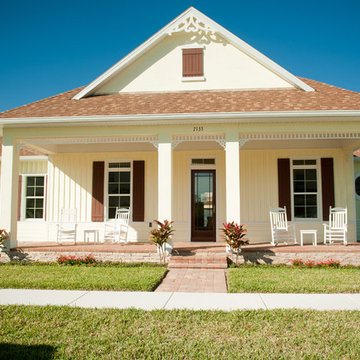
Christina Dalton
Ispirazione per la facciata di una casa gialla country a un piano di medie dimensioni con rivestimenti misti e tetto a capanna
Ispirazione per la facciata di una casa gialla country a un piano di medie dimensioni con rivestimenti misti e tetto a capanna

Russelll Abraham
Idee per la facciata di una casa grande gialla moderna a un piano con rivestimenti misti e tetto piano
Idee per la facciata di una casa grande gialla moderna a un piano con rivestimenti misti e tetto piano
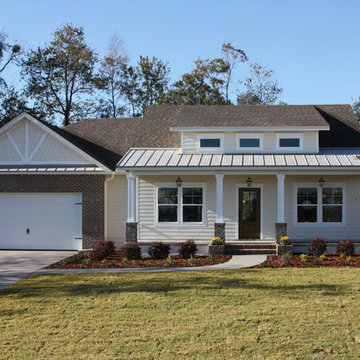
Paint: Brand: Porter, Color: Southern Breeze
Brick: Style: Pine Hall Brick, Color: Sedgefield
Door: Style: DRG29 w/ 4 lite, Color: Coffee 711
Idee per la facciata di una casa gialla country a un piano di medie dimensioni con rivestimenti misti e copertura mista
Idee per la facciata di una casa gialla country a un piano di medie dimensioni con rivestimenti misti e copertura mista
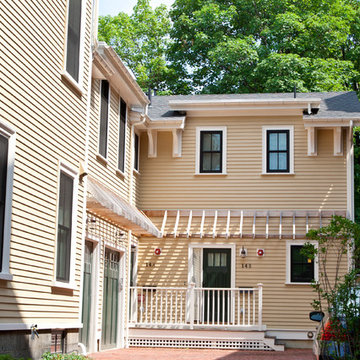
Peter Quinn Architects LLC
Photographs by Paula NIstal
Foto della facciata di una casa piccola gialla vittoriana a due piani con rivestimenti misti
Foto della facciata di una casa piccola gialla vittoriana a due piani con rivestimenti misti

A simple desert plant palette complements the clean Modernist lines of this Arcadia-area home. Architect C.P. Drewett says the exterior color palette lightens the residence’s sculptural forms. “We also painted it in the springtime,” Drewett adds. “It’s a time of such rejuvenation, and every time I’m involved in a color palette during spring, it reflects that spirit.”
Featured in the November 2008 issue of Phoenix Home & Garden, this "magnificently modern" home is actually a suburban loft located in Arcadia, a neighborhood formerly occupied by groves of orange and grapefruit trees in Phoenix, Arizona. The home, designed by architect C.P. Drewett, offers breathtaking views of Camelback Mountain from the entire main floor, guest house, and pool area. These main areas "loft" over a basement level featuring 4 bedrooms, a guest room, and a kids' den. Features of the house include white-oak ceilings, exposed steel trusses, Eucalyptus-veneer cabinetry, honed Pompignon limestone, concrete, granite, and stainless steel countertops. The owners also enlisted the help of Interior Designer Sharon Fannin. The project was built by Sonora West Development of Scottsdale, AZ.
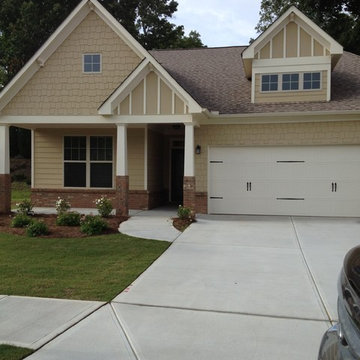
Idee per la villa gialla american style a un piano di medie dimensioni con rivestimenti misti, tetto a padiglione e copertura a scandole
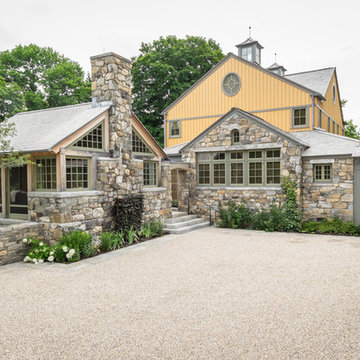
Ispirazione per la villa gialla country con rivestimenti misti, tetto a capanna e copertura a scandole
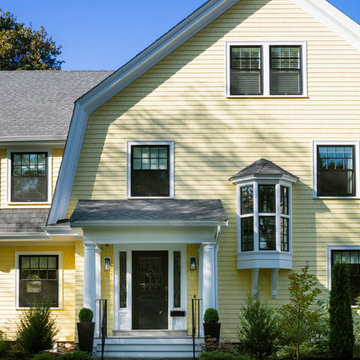
TEAM
Architect: LDa Architecture & Interiors
Interior Design: Thread By Lindsay Bentis
Builder: Great Woods Post & Beam Company, Inc.
Photographer: Greg Premru
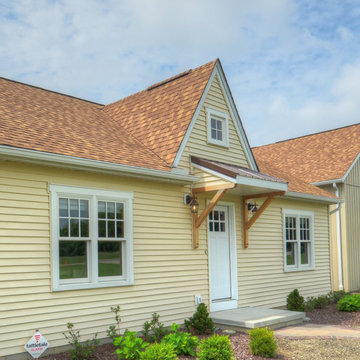
Jamee Parish Architects
(Designed while at RTA Studio)
Immagine della facciata di una casa gialla american style a due piani con rivestimenti misti e tetto a capanna
Immagine della facciata di una casa gialla american style a due piani con rivestimenti misti e tetto a capanna
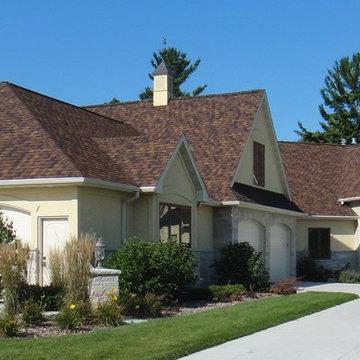
English Country Home with Stone & Stucco Finishes
Immagine della villa grande gialla classica a due piani con rivestimenti misti, tetto a capanna e copertura a scandole
Immagine della villa grande gialla classica a due piani con rivestimenti misti, tetto a capanna e copertura a scandole
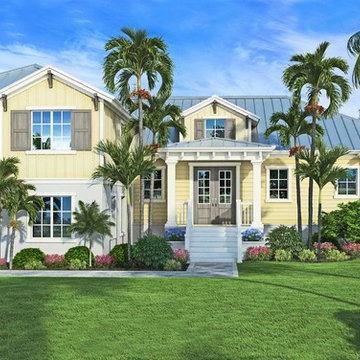
The courtyard coastal Bayberry, was designed to take full advantage of a corner lot, across from the Gulf of Mexico on beautiful Boca Grande, Florida. Rafter tails and brackets line the eaves of the metal seamed roof, while steps take you to up to the quaint covered entry. Inside, the foyer brings your eyes straight through the grand living area, holding tropical views beyond the rear sliders.
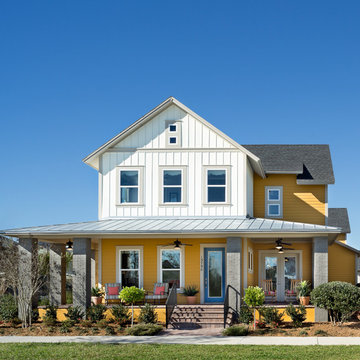
Built by David Weekley Homes Orlando
Immagine della villa gialla stile marinaro a due piani con rivestimenti misti, tetto a capanna e copertura mista
Immagine della villa gialla stile marinaro a due piani con rivestimenti misti, tetto a capanna e copertura mista
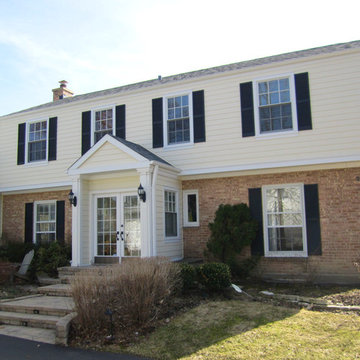
This Wilmette, IL Colonial (Traditional) Style House was remodeled by Siding & Windows Group. We installed James HardiePlank Select Cedarmill Lap Siding in ColorPlus Technology Color Woodland Cream and HardieTrim Smooth Boards in ColorPlus Technology Color Arctic White with drip edge, top and bottom frieze boards and Fypon Shutters in Black. Also remodeled Front Entry Portico and replaced Windows with Pella Windows throughout the entire House and Front Entry.
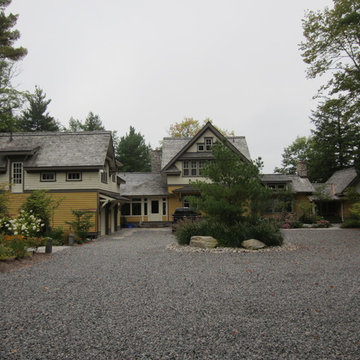
The cottage and primary garage from the driveway.
Ispirazione per la facciata di una casa gialla classica a due piani con rivestimenti misti
Ispirazione per la facciata di una casa gialla classica a due piani con rivestimenti misti
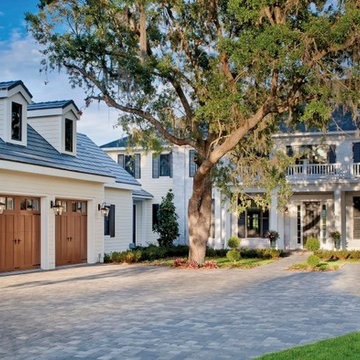
Full house view showing Clopay Canyon Ridge Collection faux wood carriage house garage doors. Photos by Andy Frame.
Immagine della facciata di una casa ampia gialla classica a due piani con rivestimenti misti
Immagine della facciata di una casa ampia gialla classica a due piani con rivestimenti misti
Facciate di case gialle con rivestimenti misti
1
