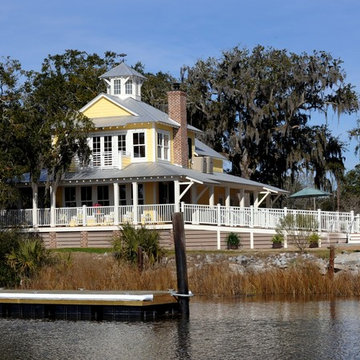Facciate di case gialle blu
Filtra anche per:
Budget
Ordina per:Popolari oggi
1 - 20 di 2.033 foto
1 di 3
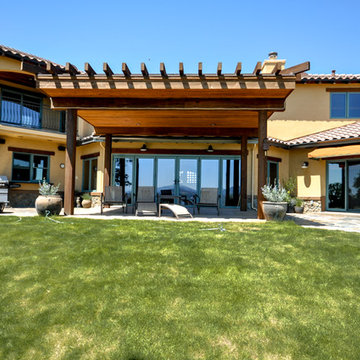
Esempio della facciata di una casa grande gialla mediterranea a due piani con rivestimento in cemento e tetto a capanna

This is the rear of the house seen from the dock. The low doors provide access to eht crawl space below the house. The house is in a flood zone so the floor elevations are raised. The railing is Azek. Windows are Pella. The standing seam roof is galvalume. The siding is applied over concrete block structural walls.
Photography by
James Borchuck

Front view of a restored Queen Anne Victorian with wrap-around porch, hexagonal tower and attached solarium and carriage house. Fully landscaped front yard is supported by a retaining wall.

Idee per la villa gialla country a due piani con copertura mista, tetto grigio e pannelli sovrapposti
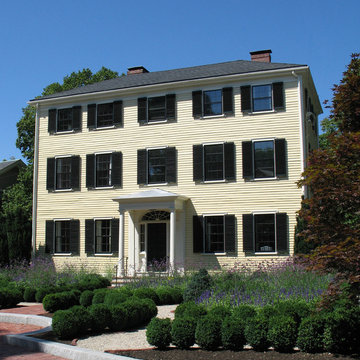
Federal Style facade. Yellow Siding and regular windows with black screenings.
// TEAM //// Architect: Design Associates, Inc. ////
Builder: S&H Construction ////
Interior Photos: Eric Roth Photography ////
Exterior Photos: Jorge Salcedo Photography
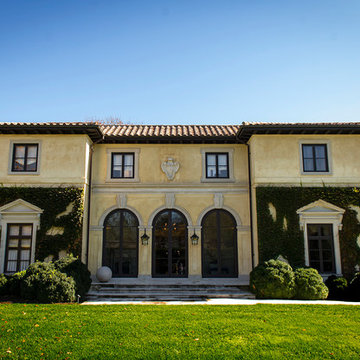
Exterior of Italian Villa style home in the Belle Meade area of Nashville, Tennessee, inspired by sixteenth-century architect Andrea Palladio’s Villa Saraceno. Architect: Brian O’Keefe Architect, P.C. | Interior Designer: Mary Spalding | Photographer: Alan Clark
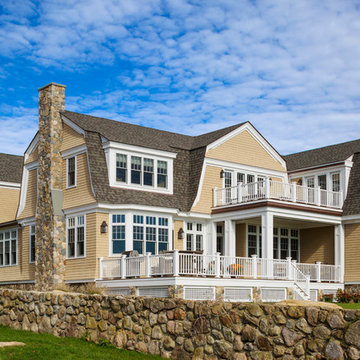
This Oceanside home, built to take advantage of majestic rocky views of the North Atlantic, incorporates outside living with inside glamor.
Sunlight streams through the large exterior windows that overlook the ocean. The light filters through to the back of the home with the clever use of over sized door frames with transoms, and a large pass through opening from the kitchen/living area to the dining area.
Retractable mosquito screens were installed on the deck to create an outdoor- dining area, comfortable even in the mid summer bug season. Photography: Greg Premru
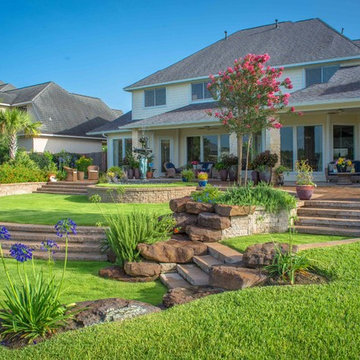
Daniel Kelly Photography
Ispirazione per la facciata di una casa grande gialla classica a due piani con rivestimenti misti
Ispirazione per la facciata di una casa grande gialla classica a due piani con rivestimenti misti
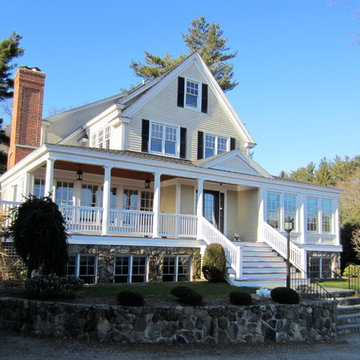
South Side
Foto della villa grande gialla classica a tre piani con rivestimento in legno, tetto a capanna e copertura a scandole
Foto della villa grande gialla classica a tre piani con rivestimento in legno, tetto a capanna e copertura a scandole
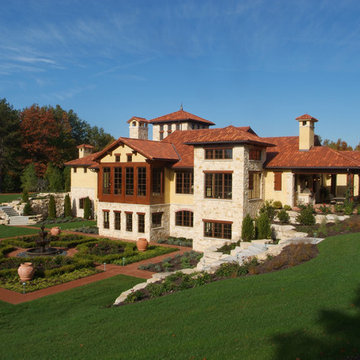
Leave a legacy. Reminiscent of Tuscan villas and country homes that dot the lush Italian countryside, this enduring European-style design features a lush brick courtyard with fountain, a stucco and stone exterior and a classic clay tile roof. Roman arches, arched windows, limestone accents and exterior columns add to its timeless and traditional appeal.
The equally distinctive first floor features a heart-of-the-home kitchen with a barrel-vaulted ceiling covering a large central island and a sitting/hearth room with fireplace. Also featured are a formal dining room, a large living room with a beamed and sloped ceiling and adjacent screened-in porch and a handy pantry or sewing room. Rounding out the first-floor offerings are an exercise room and a large master bedroom suite with his-and-hers closets. A covered terrace off the master bedroom offers a private getaway. Other nearby outdoor spaces include a large pergola and terrace and twin two-car garages.
The spacious lower-level includes a billiards area, home theater, a hearth room with fireplace that opens out into a spacious patio, a handy kitchenette and two additional bedroom suites. You’ll also find a nearby playroom/bunk room and adjacent laundry.

The SEASHELL Cottage. http://www.thecottagesnc.com/property/seashell-cottage-office-2/
Photo: Morvil Design.
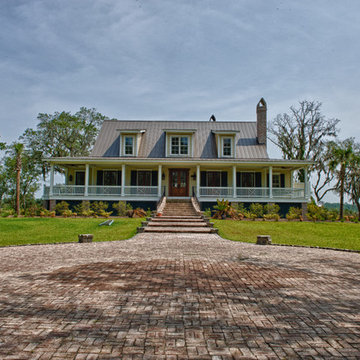
Immagine della villa gialla classica a due piani di medie dimensioni con rivestimento in legno e copertura in metallo o lamiera
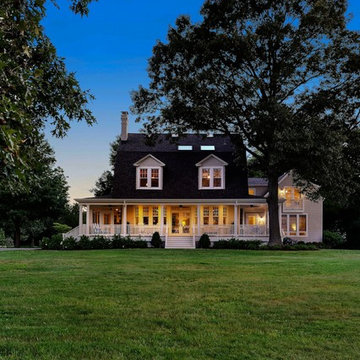
View of home from Oak Creek at dusk.
© REAL-ARCH-MEDIA
Esempio della villa grande gialla country a due piani con rivestimento in legno, tetto a mansarda e copertura a scandole
Esempio della villa grande gialla country a due piani con rivestimento in legno, tetto a mansarda e copertura a scandole
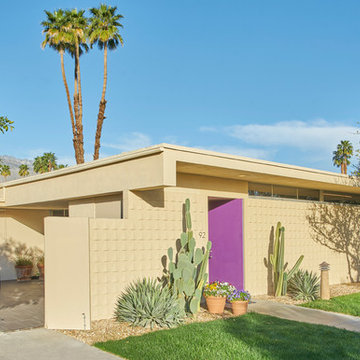
Existing Overall Exterior with Custom Pivot Hinge Entry Door
Mike Schwartz Photo
Immagine della facciata di una casa gialla moderna a un piano di medie dimensioni con tetto piano
Immagine della facciata di una casa gialla moderna a un piano di medie dimensioni con tetto piano

This four bedroom, three and a half bath, new construction home is located in a beach community in Florida.
Foto della villa gialla tropicale a due piani di medie dimensioni con rivestimento in stucco, tetto a padiglione e copertura mista
Foto della villa gialla tropicale a due piani di medie dimensioni con rivestimento in stucco, tetto a padiglione e copertura mista
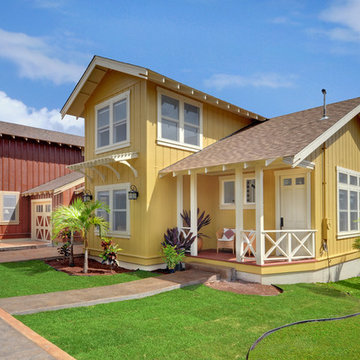
Adorable plantation cottage townhouse with traditional plantation details seen in the x style porch railing and exposed tails, as well as the board and batten siding.
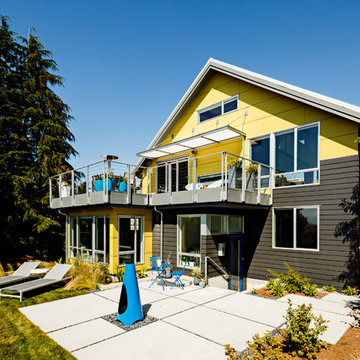
Design by Portal Design Inc.
Photo by Lincoln Barbour
Foto della facciata di una casa gialla contemporanea di medie dimensioni con rivestimenti misti
Foto della facciata di una casa gialla contemporanea di medie dimensioni con rivestimenti misti
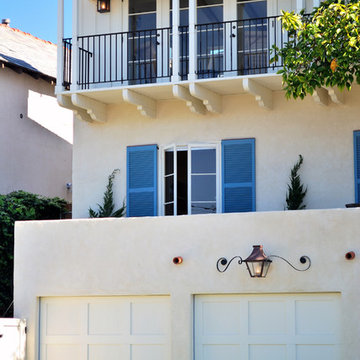
Kim Grant, Architect
Ispirazione per la facciata di una casa gialla classica a tre piani con rivestimento in stucco
Ispirazione per la facciata di una casa gialla classica a tre piani con rivestimento in stucco
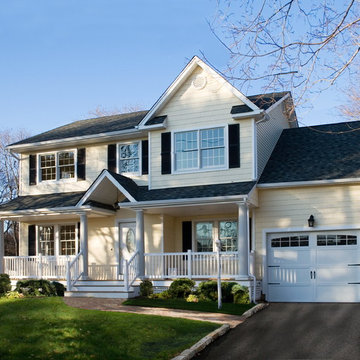
Foto della facciata di una casa grande gialla classica a due piani con rivestimento in vinile e falda a timpano
Facciate di case gialle blu
1
