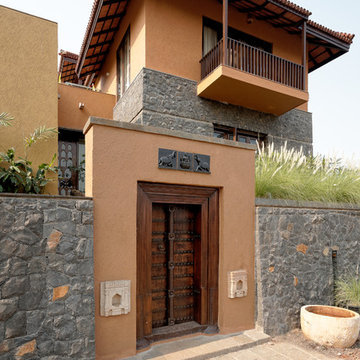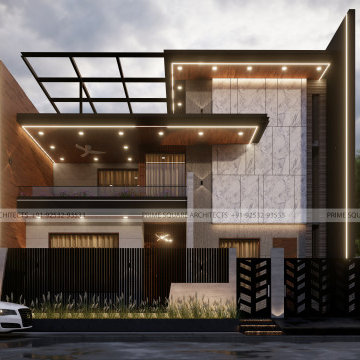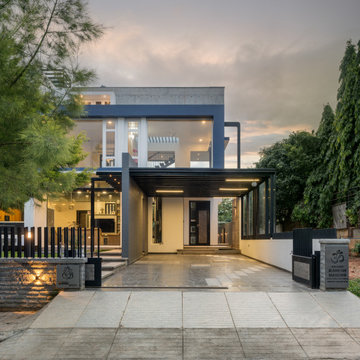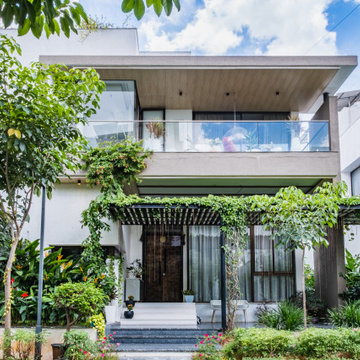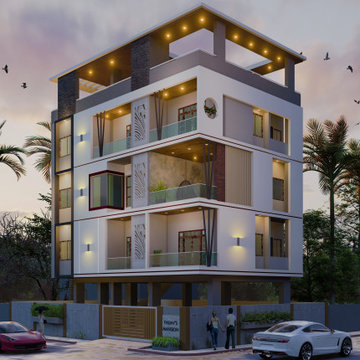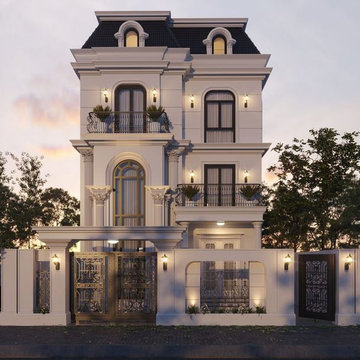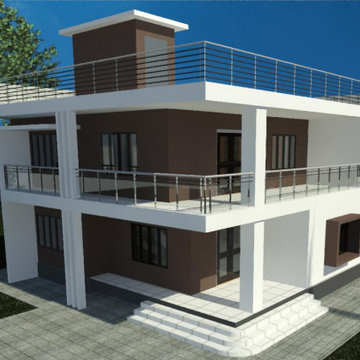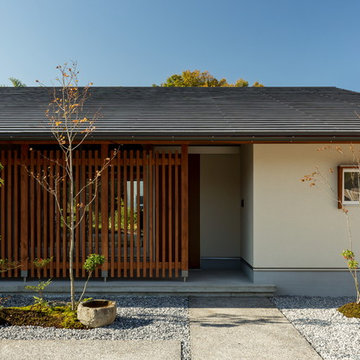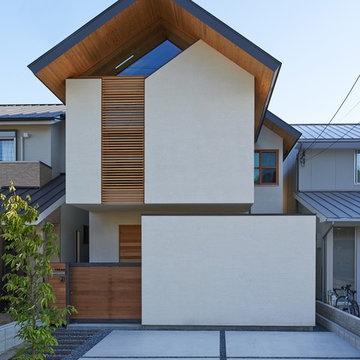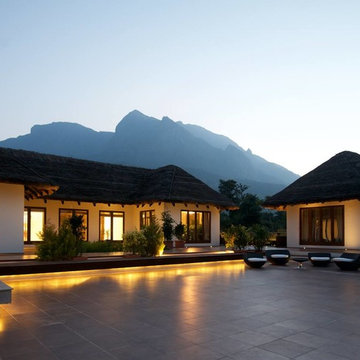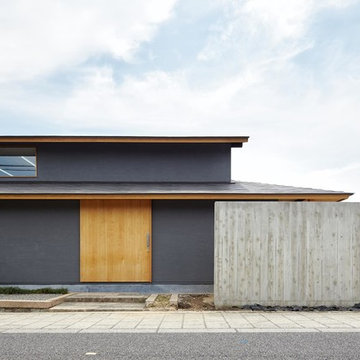Facciate di case etniche
Filtra anche per:
Budget
Ordina per:Popolari oggi
21 - 40 di 12.544 foto
1 di 2
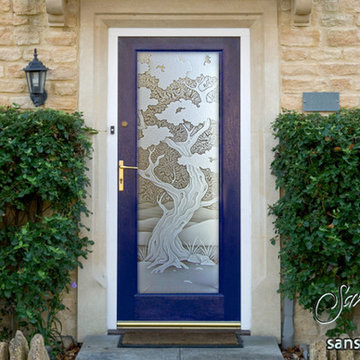
Glass Front Doors, Entry Doors that Make a Statement! Your front door is your home's initial focal point and glass doors by Sans Soucie with frosted, etched glass designs create a unique, custom effect while providing privacy AND light thru exquisite, quality designs! Available any size, all glass front doors are custom made to order and ship worldwide at reasonable prices. Exterior entry door glass will be tempered, dual pane (an equally efficient single 1/2" thick pane is used in our fiberglass doors). Selling both the glass inserts for front doors as well as entry doors with glass, Sans Soucie art glass doors are available in 8 woods and Plastpro fiberglass in both smooth surface or a grain texture, as a slab door or prehung in the jamb - any size. From simple frosted glass effects to our more extravagant 3D sculpture carved, painted and stained glass .. and everything in between, Sans Soucie designs are sandblasted different ways creating not only different effects, but different price levels. The "same design, done different" - with no limit to design, there's something for every decor, any style. The privacy you need is created without sacrificing sunlight! Price will vary by design complexity and type of effect: Specialty Glass and Frosted Glass. Inside our fun, easy to use online Glass and Entry Door Designer, you'll get instant pricing on everything as YOU customize your door and glass! When you're all finished designing, you can place your order online! We're here to answer any questions you have so please call (877) 331-339 to speak to a knowledgeable representative! Doors ship worldwide at reasonable prices from Palm Desert, California with delivery time ranges between 3-8 weeks depending on door material and glass effect selected. (Doug Fir or Fiberglass in Frosted Effects allow 3 weeks, Specialty Woods and Glass [2D, 3D, Leaded] will require approx. 8 weeks).
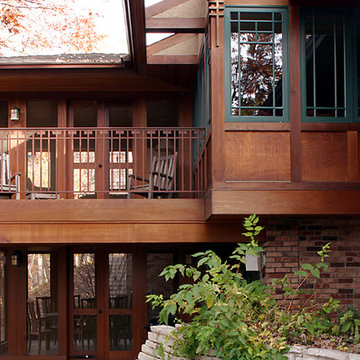
This Prairie Transformation emerged from the framework of an existing French Colonial nestled atop a gently wooded hill. The openness and fluidity of the cross-axial plan allows for the mingling of exterior and interior spaces.
george heinrich
Trova il professionista locale adatto per il tuo progetto
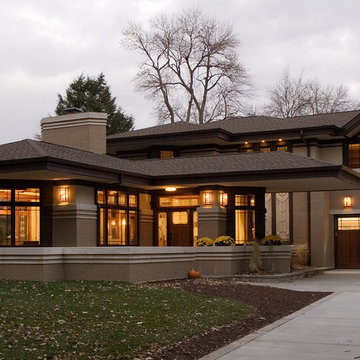
WEST STUDIO Architects & Construction Services - New Prairie Style Home Front Exterior
Ispirazione per la facciata di una casa etnica
Ispirazione per la facciata di una casa etnica
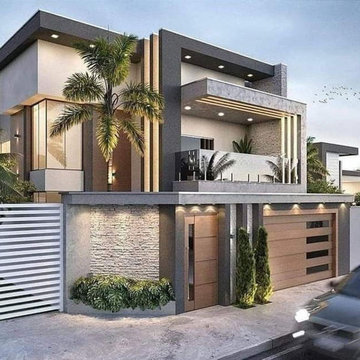
If you're in the market for a house contractor in Greater Noida, look no further than WallsandDreams. Our team of highly skilled professionals has years of experience in the industry and is dedicated to delivering exceptional results on every project. Our commitment to quality craftsmanship, attention to detail, and customer satisfaction sets us apart from the competition.
At WallsandDreams, we understand that building or renovating a house is a significant investment, which is why we work closely with our clients to ensure that every step of the process meets their needs and exceeds their expectations. From the initial design and planning phases to construction and final inspection, we are there every step of the way to ensure that the project is completed on time and within budget.
Our team of experts uses only the highest quality materials and the latest tools and techniques to ensure that your project is of the utmost quality. Whether you're looking to build your dream home from scratch or renovate an existing property, Walls and Dreams has the skills, expertise, and dedication to make it a reality.
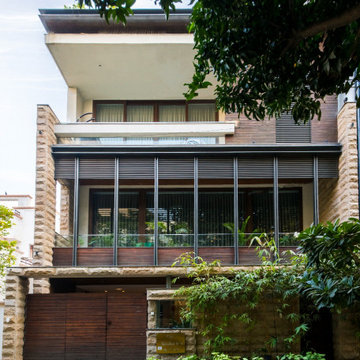
The facade captures our attention through an unconventional play of materials such as wood, metal, stone, and glass that results in a distinctive exterior. The surrounding greenery adds a sense of warmth to the home.
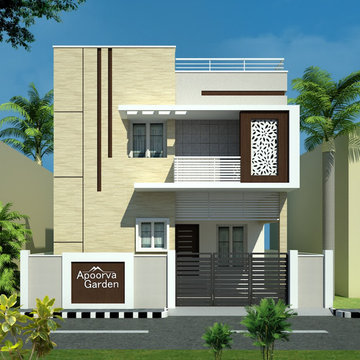
Apoorva Garden is the 1st Gated Community In Elampillai with more than 20 Amenities. It is a total 10 Acre Layout that Consists of 200+ Luxury Villas & Plots.
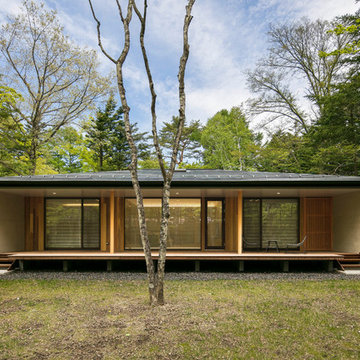
軽井沢・矢ケ崎の家2017|菊池ひろ建築設計室
撮影:archipicture 遠山功太
Esempio della villa beige etnica a un piano con rivestimento in legno, tetto a padiglione e copertura in metallo o lamiera
Esempio della villa beige etnica a un piano con rivestimento in legno, tetto a padiglione e copertura in metallo o lamiera
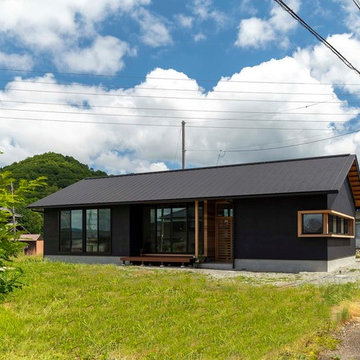
のどかな田園風景の中に建つ平屋の住宅です。
Photo:Junya Terashita
Idee per la villa nera etnica a un piano di medie dimensioni con rivestimento in stucco, tetto a capanna e copertura in metallo o lamiera
Idee per la villa nera etnica a un piano di medie dimensioni con rivestimento in stucco, tetto a capanna e copertura in metallo o lamiera
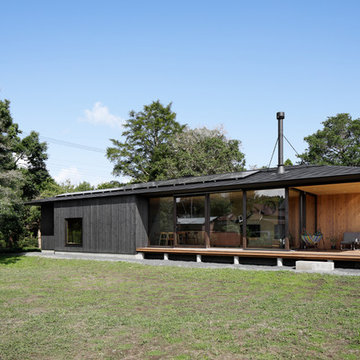
写真@安田誠
Ispirazione per la villa nera etnica a un piano con rivestimento in legno, tetto a capanna e copertura in metallo o lamiera
Ispirazione per la villa nera etnica a un piano con rivestimento in legno, tetto a capanna e copertura in metallo o lamiera
Facciate di case etniche
2
