Facciate di case etniche con rivestimento in pietra
Filtra anche per:
Budget
Ordina per:Popolari oggi
1 - 20 di 74 foto
1 di 3
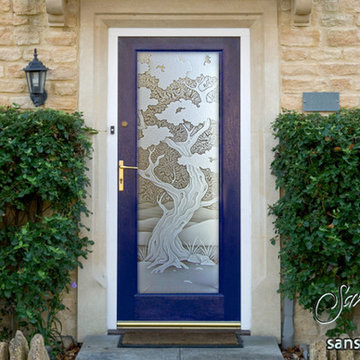
Glass Front Doors, Entry Doors that Make a Statement! Your front door is your home's initial focal point and glass doors by Sans Soucie with frosted, etched glass designs create a unique, custom effect while providing privacy AND light thru exquisite, quality designs! Available any size, all glass front doors are custom made to order and ship worldwide at reasonable prices. Exterior entry door glass will be tempered, dual pane (an equally efficient single 1/2" thick pane is used in our fiberglass doors). Selling both the glass inserts for front doors as well as entry doors with glass, Sans Soucie art glass doors are available in 8 woods and Plastpro fiberglass in both smooth surface or a grain texture, as a slab door or prehung in the jamb - any size. From simple frosted glass effects to our more extravagant 3D sculpture carved, painted and stained glass .. and everything in between, Sans Soucie designs are sandblasted different ways creating not only different effects, but different price levels. The "same design, done different" - with no limit to design, there's something for every decor, any style. The privacy you need is created without sacrificing sunlight! Price will vary by design complexity and type of effect: Specialty Glass and Frosted Glass. Inside our fun, easy to use online Glass and Entry Door Designer, you'll get instant pricing on everything as YOU customize your door and glass! When you're all finished designing, you can place your order online! We're here to answer any questions you have so please call (877) 331-339 to speak to a knowledgeable representative! Doors ship worldwide at reasonable prices from Palm Desert, California with delivery time ranges between 3-8 weeks depending on door material and glass effect selected. (Doug Fir or Fiberglass in Frosted Effects allow 3 weeks, Specialty Woods and Glass [2D, 3D, Leaded] will require approx. 8 weeks).
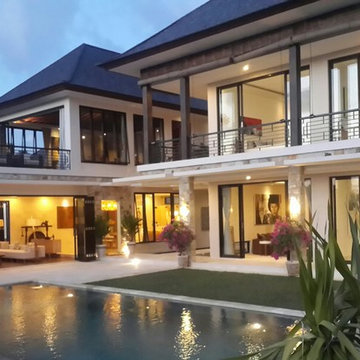
Rear elevation from pool.
Esempio della facciata di una casa grande beige etnica a due piani con rivestimento in pietra e tetto a padiglione
Esempio della facciata di una casa grande beige etnica a due piani con rivestimento in pietra e tetto a padiglione

軽井沢 鹿島の森の家2015|菊池ひろ建築設計室
撮影 辻岡利之
Idee per la villa beige etnica a un piano di medie dimensioni con rivestimento in pietra, tetto a padiglione e copertura in metallo o lamiera
Idee per la villa beige etnica a un piano di medie dimensioni con rivestimento in pietra, tetto a padiglione e copertura in metallo o lamiera
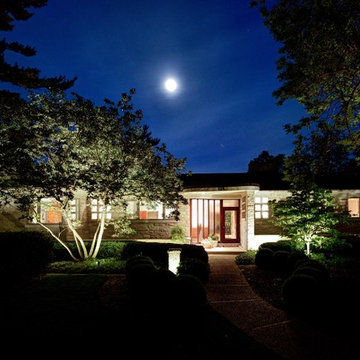
Idee per la facciata di una casa bianca etnica a un piano di medie dimensioni con rivestimento in pietra
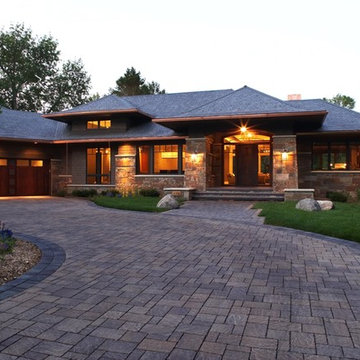
Copper accents subtly show off their wares in the dusk as this home lights the outside from within.
Greer Photo - Jill Greer
Idee per la facciata di una casa grande etnica a due piani con rivestimento in pietra e tetto a padiglione
Idee per la facciata di una casa grande etnica a due piani con rivestimento in pietra e tetto a padiglione
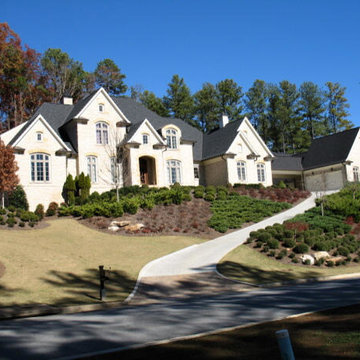
A delightful French Country Farmhouse incorporating Feng Shui design principles in the River Club golf community in Suwanee, Georgia built with rough sawn timbers and Texas White Limestone.
Photographed by the Architect Greg Mix
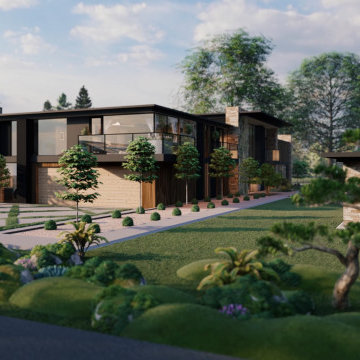
If you are planning to build a dream home, you need the best 3d exterior rendering services to make your dream home come to life. And that is where we come in. We are a leading architectural design studio. we offer the best 3d rendering services in the Your city.
We have a team of experienced architects and designers who will work with you to create a 3d model of your dream home. We then use the latest rendering software to create a realistic and accurate 3d rendering of your home.
So if you are looking for the best 3d rendering services to Swinfen Villa in Miami, Florida. We will make your dream home come to life.
Miami is home to some of the most iconic architecture in the world, and we're honored to be able to offer our services to help bring these projects to life. Whether it's a new skyscraper or a simple single-family home, we believe that our exterior rendering can add value and beauty to any project.
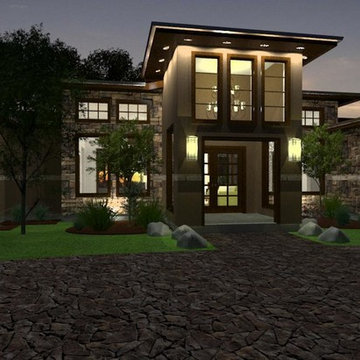
Foto della facciata di una casa grande etnica a un piano con rivestimento in pietra
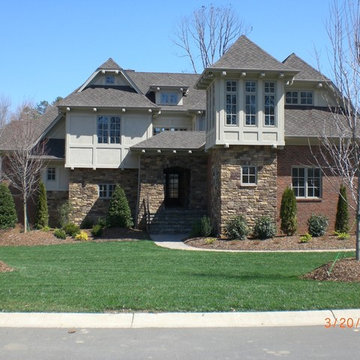
A portico and central atrium set the tone for this amazing Prairie Asian style home plan that features plenty of space for the entire family to do their own thing. A large gourmet kitchen with an intriguing design highlights the downstairs, where you’ll also find not one, but two home offices, a formal dining area, large gathering area … you get the picture. The downstairs master suite features his and her’s walk-in closets and an attractive walk-in shower in the master bath. Outdoor lovers will appreciate the large open terrace, the screened porch and the side porch on this home. Venture upstairs and you’ll find yet more flexible space, with a study, a playroom, a game room, a children’s lounge, plus three spacious suites. Not that you’d ever want to leave this spectacular home, but if you must, there is an attached garage with 3-car dimensions to park your vehicles.
Front Exterior
First Floor Heated: 3,244
Master Suite: Down
Second Floor Heated: 2,636
Baths: 4.5
Third Floor Heated:
Main Floor Ceiling: 10′
Total Heated Area: 5,880
Specialty Rooms: Play/Game Room
Garages: Three
Bedrooms: Four
Footprint: 81′-0″ x 98′-9″
www.edgplancollection.com
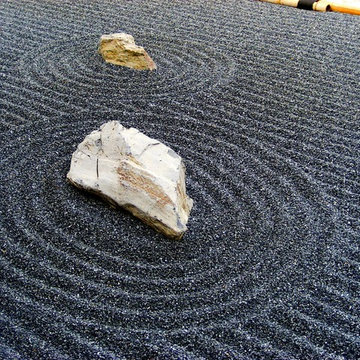
Esempio della facciata di un appartamento marrone etnico a un piano di medie dimensioni con rivestimento in pietra, tetto piano e copertura mista
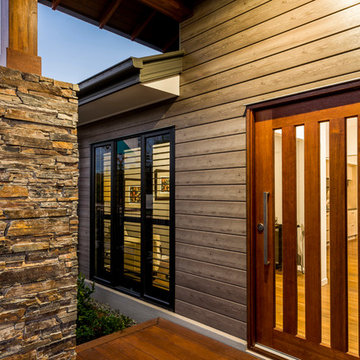
Rix Ryan
Immagine della facciata di una casa grande marrone etnica a un piano con rivestimento in pietra e tetto a padiglione
Immagine della facciata di una casa grande marrone etnica a un piano con rivestimento in pietra e tetto a padiglione
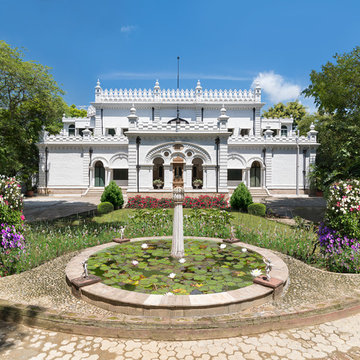
Deepak Aggarwal
Ispirazione per la villa grande bianca etnica con rivestimento in pietra e tetto piano
Ispirazione per la villa grande bianca etnica con rivestimento in pietra e tetto piano
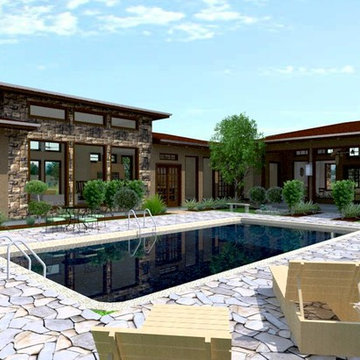
Immagine della facciata di una casa grande etnica a un piano con rivestimento in pietra
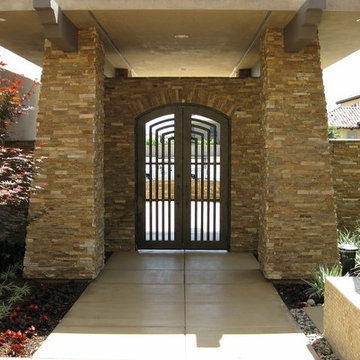
Esempio della facciata di una casa grande beige etnica a un piano con rivestimento in pietra e tetto piano
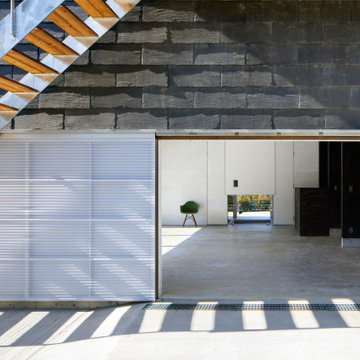
海の見えるロケーションを活かした趣味室つき住宅。東側外観と1階開口部。
将来2世帯とする予定から一階と二階は別玄関となっており、当分一階は趣味室としている。外部階段を上がると2階玄関がある。
Foto della villa nera etnica a due piani con scale e rivestimento in pietra
Foto della villa nera etnica a due piani con scale e rivestimento in pietra
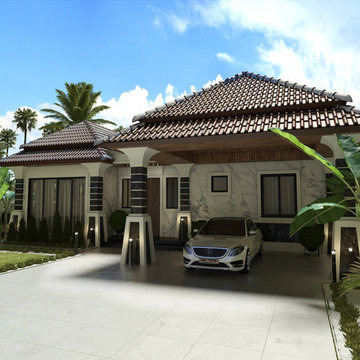
Immagine della villa bianca etnica a un piano di medie dimensioni con rivestimento in pietra e tetto marrone
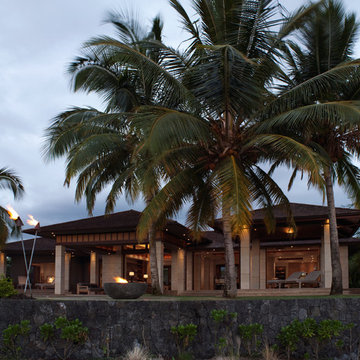
deReus Architects
David Duncan Livingston Photography
Underwood Construction Company
Foto della facciata di una casa ampia beige etnica a un piano con rivestimento in pietra e tetto a padiglione
Foto della facciata di una casa ampia beige etnica a un piano con rivestimento in pietra e tetto a padiglione
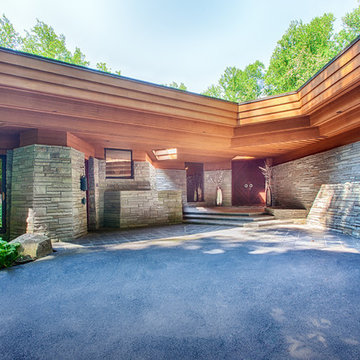
Idee per la villa marrone etnica a un piano di medie dimensioni con rivestimento in pietra, tetto piano e copertura mista
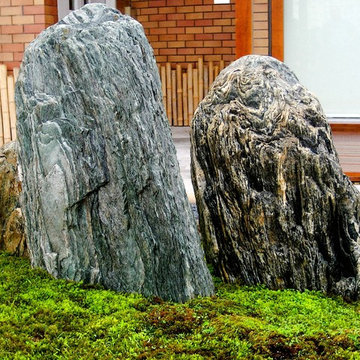
Idee per la facciata di un appartamento marrone etnico a un piano di medie dimensioni con rivestimento in pietra, tetto piano e copertura mista
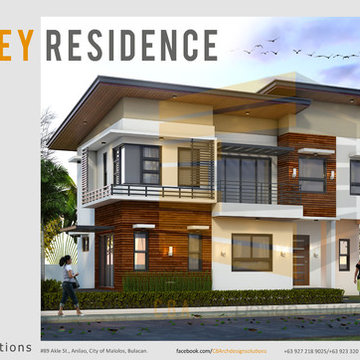
Location:
Sta. Isabel City of Malolos, Bulacan, Philippines.
Esempio della facciata di una casa bianca etnica a due piani di medie dimensioni con rivestimento in pietra e copertura in metallo o lamiera
Esempio della facciata di una casa bianca etnica a due piani di medie dimensioni con rivestimento in pietra e copertura in metallo o lamiera
Facciate di case etniche con rivestimento in pietra
1