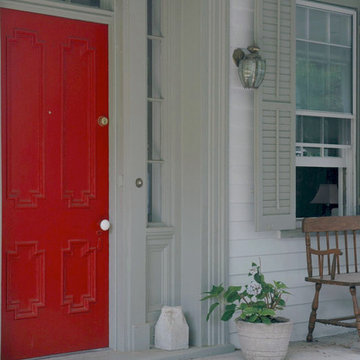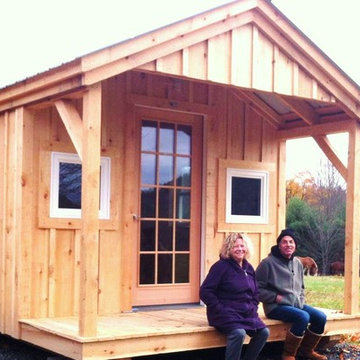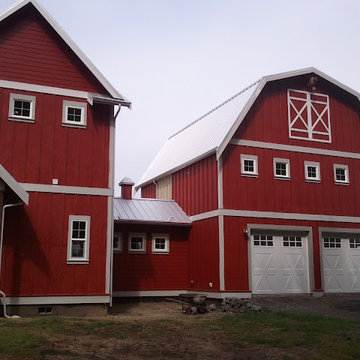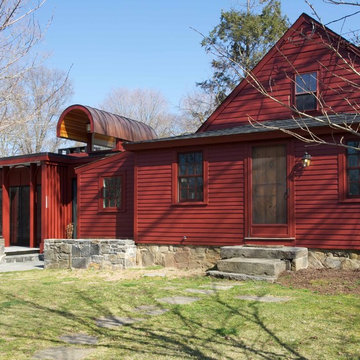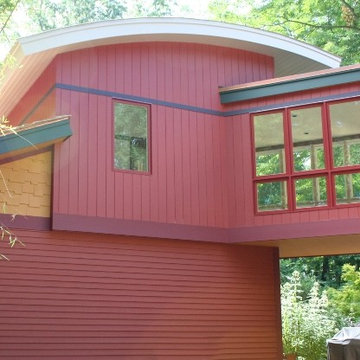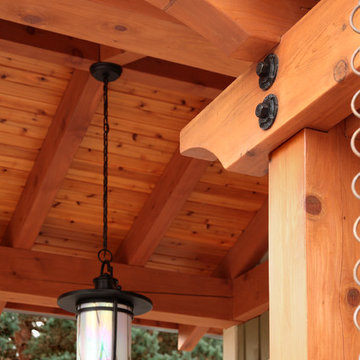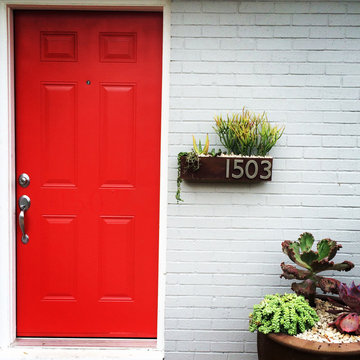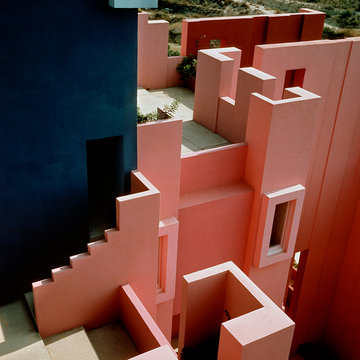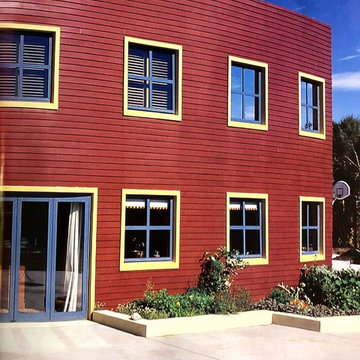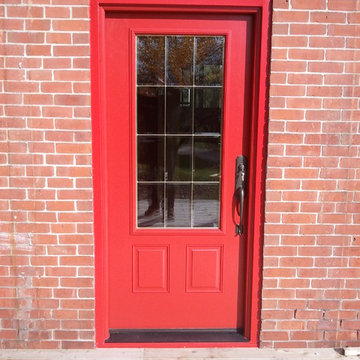Facciate di case eclettiche rosse
Filtra anche per:
Budget
Ordina per:Popolari oggi
1 - 20 di 97 foto
1 di 3
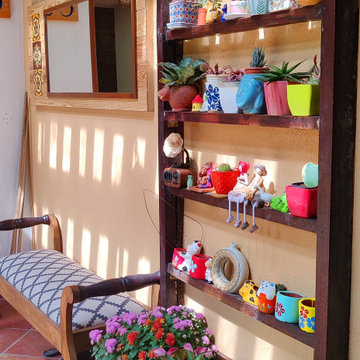
Both the frames seen on the wall came from discarded beds. A pinewood bed from the previous apartment was taken apart and given away, but the tile inlaid backrest had potential. We took that and added a mirror on the surface at the entrance. On the right is the underframe of another bed which is being used as a display for miniature ceramic pots, plants and other artefacts
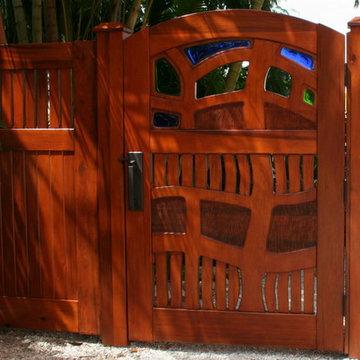
Rear view of first of three old growth cypress gate with fused glass and fencing on Anna Maria Island ,Florida
Immagine della facciata di una casa eclettica
Immagine della facciata di una casa eclettica
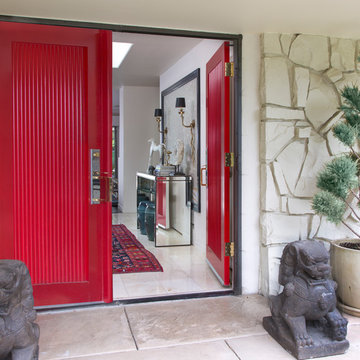
This bright red front door contrasts nicely against the white. stone exterior. Two gargoyles sit out front.
Photo credit: Emily Minton Redfield
Immagine della villa bianca eclettica a due piani con rivestimento in pietra, copertura a scandole e tetto nero
Immagine della villa bianca eclettica a due piani con rivestimento in pietra, copertura a scandole e tetto nero
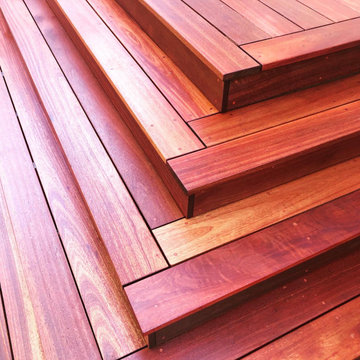
Batu mahogany steps and landing with penetrating oil finish.
Idee per la villa eclettica di medie dimensioni
Idee per la villa eclettica di medie dimensioni
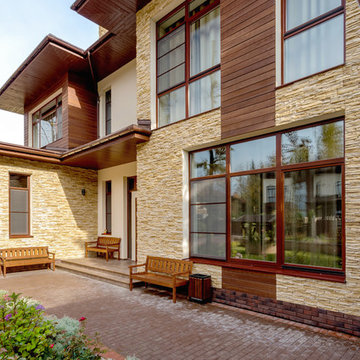
Архитекторы: Дмитрий Глушков, Фёдор Селенин; Фото: Антон Лихтарович
Foto della villa grande beige eclettica a due piani con rivestimenti misti, tetto piano e copertura a scandole
Foto della villa grande beige eclettica a due piani con rivestimenti misti, tetto piano e copertura a scandole
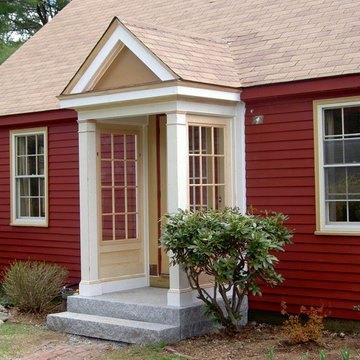
Foto della villa piccola rossa eclettica a due piani con rivestimenti misti, tetto a capanna e copertura a scandole
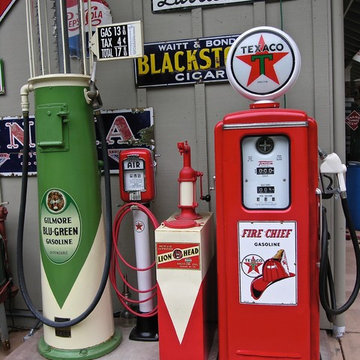
Added Details for project / Restored Petrolia Items,
by F. John LaBarba
Foto della facciata di una casa piccola eclettica
Foto della facciata di una casa piccola eclettica
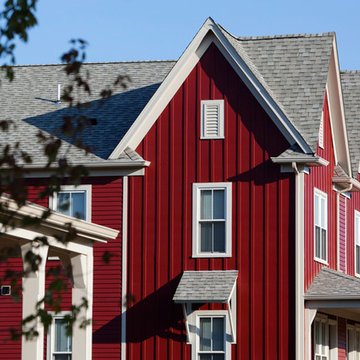
Exterior design details respect the farmhouse context while providing a unique, contemporary vibrancy. Photo: Rupert Whiteley
Immagine della facciata di una casa eclettica
Immagine della facciata di una casa eclettica
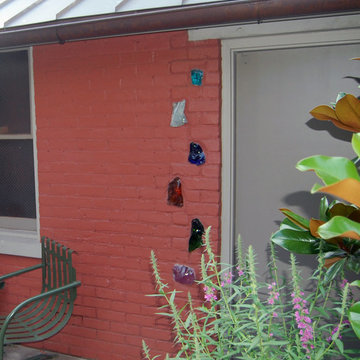
Detail view: glass cullet at existing garage wall and door to gardening storage room.
Ispirazione per la facciata di una casa piccola rossa eclettica a un piano con rivestimento in mattoni
Ispirazione per la facciata di una casa piccola rossa eclettica a un piano con rivestimento in mattoni
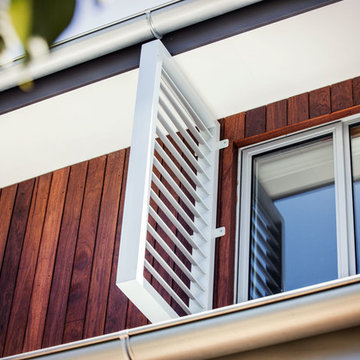
The Marrickville Hempcrete house is an exciting project that shows how acoustic requirements for aircraft noise can be met, without compromising on thermal performance and aesthetics.The design challenge was to create a better living space for a family of four without increasing the site coverage.
The existing footprint has not been increased on the ground floor but reconfigured to improve circulation, usability and connection to the backyard. A mere 35 square meters has been added on the first floor. The result is a generous house that provides three bedrooms, a study, two bathrooms, laundry, generous kitchen dining area and outdoor space on a 197.5sqm site.
This is a renovation that incorporates basic passive design principles combined with clients who weren’t afraid to be bold with new materials, texture and colour. Special thanks to a dedicated group of consultants, suppliers and a ambitious builder working collaboratively throughout the process.
Builder
Nick Sowden - Sowden Building
Architect/Designer
Tracy Graham - Connected Design
Photography
Lena Barridge - The Corner Studio
Facciate di case eclettiche rosse
1
