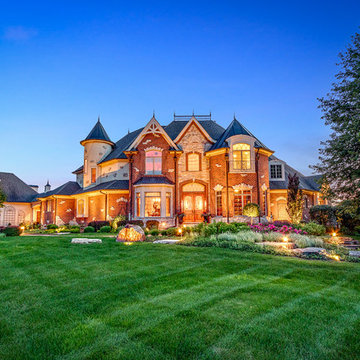Facciate di case eclettiche
Filtra anche per:
Budget
Ordina per:Popolari oggi
1 - 20 di 474 foto

Courtyard with bridge connections, and side gate. Dirk Fletcher Photography.
Immagine della villa grande multicolore eclettica a tre piani con rivestimento in mattoni, tetto piano e copertura mista
Immagine della villa grande multicolore eclettica a tre piani con rivestimento in mattoni, tetto piano e copertura mista
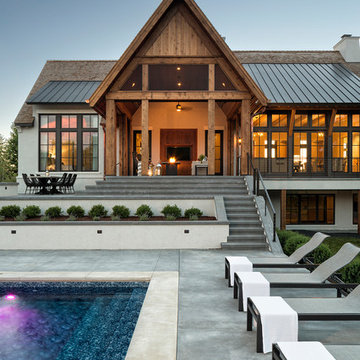
Landmark Photography
Ispirazione per la facciata di una casa eclettica
Ispirazione per la facciata di una casa eclettica
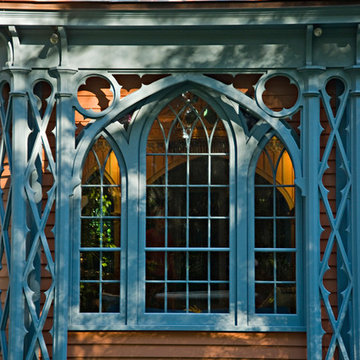
Kevin Sprague
Immagine della facciata di una casa piccola marrone eclettica a un piano con rivestimento in legno e tetto a padiglione
Immagine della facciata di una casa piccola marrone eclettica a un piano con rivestimento in legno e tetto a padiglione

New Orleans Garden District Home
Esempio della villa grande bianca eclettica a due piani con rivestimento in vinile, tetto piano e copertura mista
Esempio della villa grande bianca eclettica a due piani con rivestimento in vinile, tetto piano e copertura mista
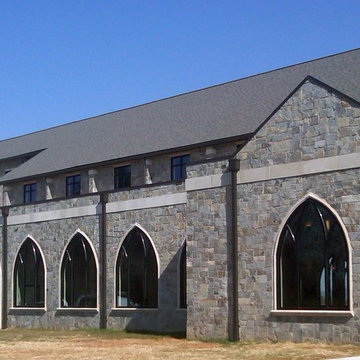
This awe-inspiring building is made with Queen Creek natural thin stone veneer from the Quarry Mill. Queen Creek natural thin stone veneer’s gold and grey tones in combination with its various textures make this stone a great choice for all projects.
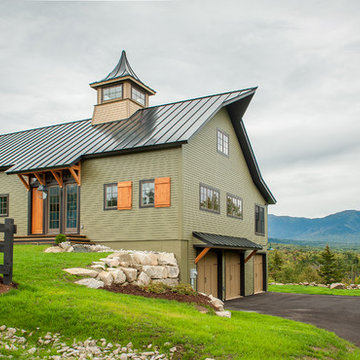
The Cabot provides 2,367 square feet of living space, 3 bedrooms and 2.5 baths. This stunning barn style design focuses on open concept living.
Northpeak Photography
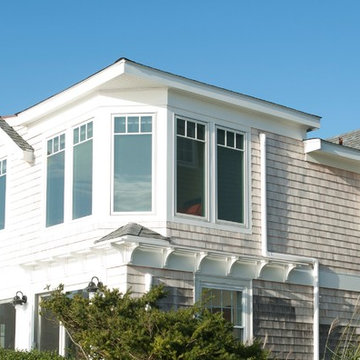
It was important to the homeowner to keep the integrity of this 1948 home — adding headroom and windows to the rooms on the second floor without changing the charm and proportions of the cottage.
The new design incorporates a tower in the master bedroom to add height and take advantage of the incredible view.
Also, a dormer in the master bathroom allows for more windows and a vaulted ceiling.
The second floor is modernized, the floor plan is streamlined, more comfortable and gracious.
This project was photographed by Andrea Hansen
Interior finishes by Judith Rosenthal
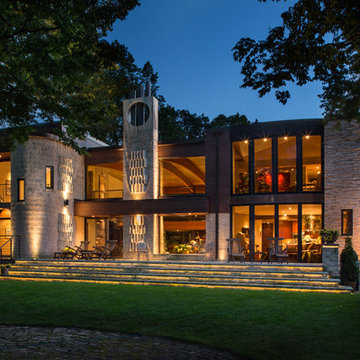
Edmunds Studios
Foto della casa con tetto a falda unica beige eclettico a due piani con rivestimento in pietra
Foto della casa con tetto a falda unica beige eclettico a due piani con rivestimento in pietra
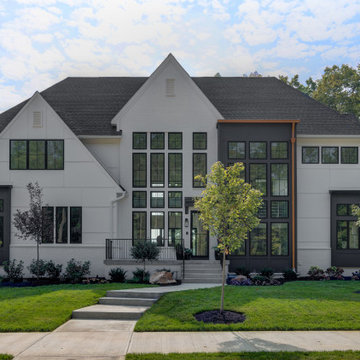
Modern Tutor at Holliday Farms
Ispirazione per la villa grande bianca eclettica a due piani con rivestimento con lastre in cemento, tetto a capanna, copertura a scandole e tetto nero
Ispirazione per la villa grande bianca eclettica a due piani con rivestimento con lastre in cemento, tetto a capanna, copertura a scandole e tetto nero
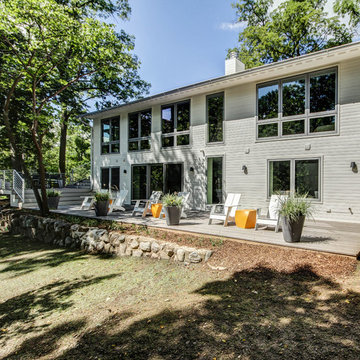
Dave Kingma
Foto della facciata di una casa grande bianca eclettica a due piani con rivestimento in mattoni e tetto a capanna
Foto della facciata di una casa grande bianca eclettica a due piani con rivestimento in mattoni e tetto a capanna
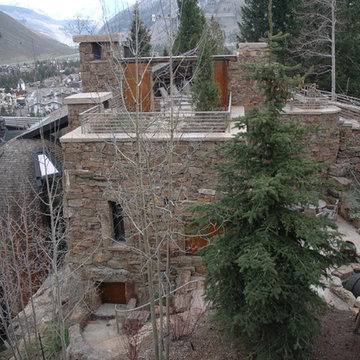
Residence located in Vail, Colorado. Materials include wood and stone. Expansive views of the mountains and ski areas. Patio located on the rooftop.
Ispirazione per la facciata di una casa beige eclettica a tre piani di medie dimensioni con rivestimento in pietra e tetto piano
Ispirazione per la facciata di una casa beige eclettica a tre piani di medie dimensioni con rivestimento in pietra e tetto piano
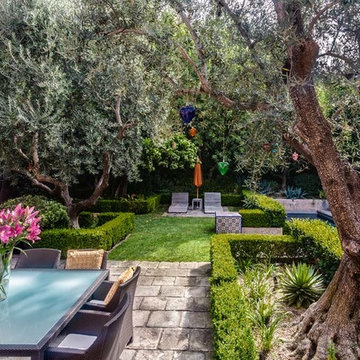
Janus Et Cie Furniture
Stone Pavers
Spanish Colonial Home
Large Spanish Tile Pool
Foto della facciata di una casa beige eclettica a due piani
Foto della facciata di una casa beige eclettica a due piani
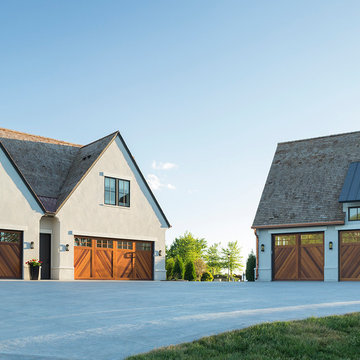
Hendel Homes
Landmark Photography
Idee per la villa ampia eclettica con rivestimento in stucco
Idee per la villa ampia eclettica con rivestimento in stucco

5000 square foot custom home with pool house and basement in Saratoga, CA (San Francisco Bay Area). The exterior is in a modern farmhouse style with bat on board siding and standing seam metal roof. Luxury features include Marvin Windows, copper gutters throughout, natural stone columns and wainscot, and a sweeping paver driveway. The interiors are more traditional.
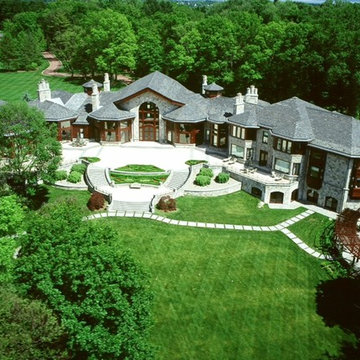
Immagine della facciata di una casa ampia grigia eclettica a tre piani con rivestimenti misti e tetto a padiglione
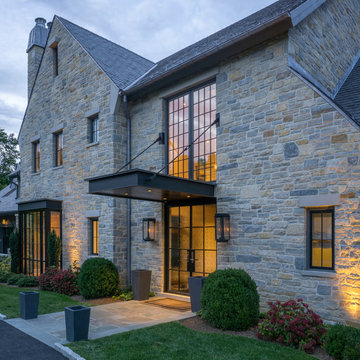
A large steel canopy, double-height steel windows, and modern light fixtures give this new stone home a unique and updated look.
Esempio della facciata di una casa grande eclettica
Esempio della facciata di una casa grande eclettica
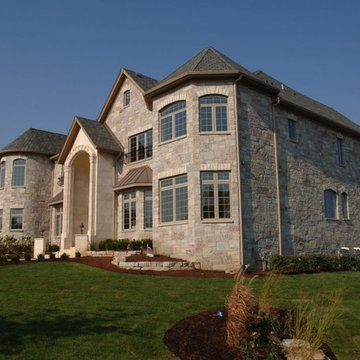
Ravenna natural thin stone veneer from the Quarry Mill gives this stunning private residence a grand and stately appearance.
Foto della villa ampia multicolore eclettica a due piani con rivestimento in pietra e copertura a scandole
Foto della villa ampia multicolore eclettica a due piani con rivestimento in pietra e copertura a scandole
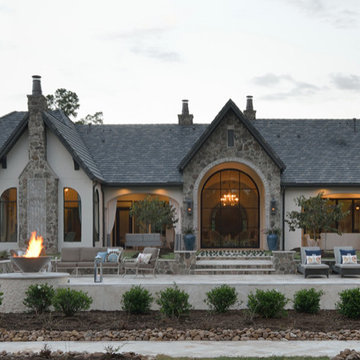
Miro Dvorscak
Peterson Homebuilders, Inc.
Ispirazione per la villa ampia beige eclettica a un piano con rivestimento in stucco, tetto a capanna e copertura in tegole
Ispirazione per la villa ampia beige eclettica a un piano con rivestimento in stucco, tetto a capanna e copertura in tegole
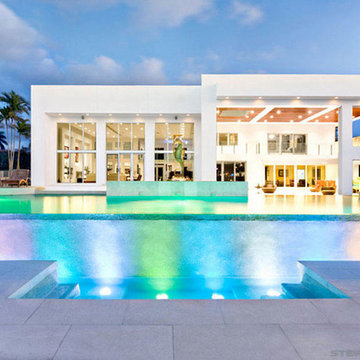
Stephanie LaVigne Villeneuve
Foto della facciata di una casa ampia bianca eclettica a due piani
Foto della facciata di una casa ampia bianca eclettica a due piani
Facciate di case eclettiche
1
