Facciate di case eclettiche
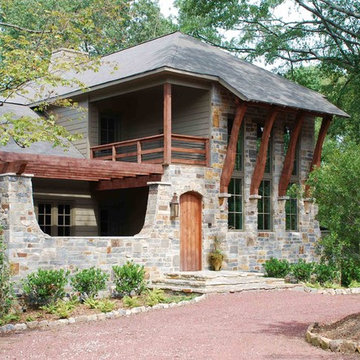
Idee per la villa grigia eclettica a due piani di medie dimensioni con rivestimenti misti, tetto a capanna e copertura a scandole
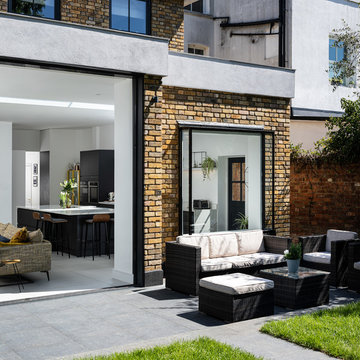
Rear extension, photo by David Butler
Immagine della facciata di una casa eclettica di medie dimensioni
Immagine della facciata di una casa eclettica di medie dimensioni
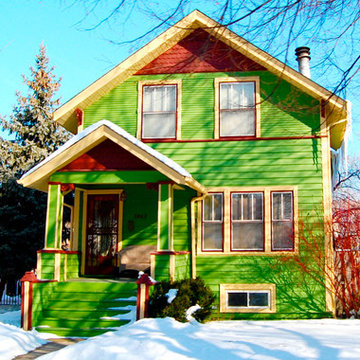
Immagine della villa verde eclettica a tre piani di medie dimensioni con rivestimenti misti, tetto a capanna e copertura a scandole
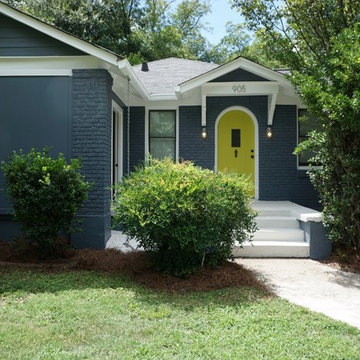
Immagine della facciata di una casa blu eclettica a due piani di medie dimensioni con rivestimento in mattoni e tetto a padiglione
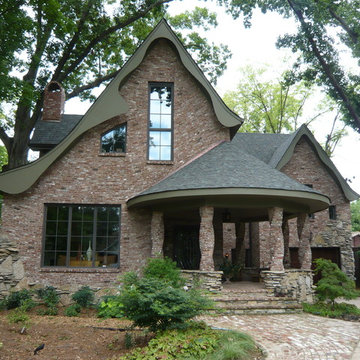
Foto della facciata di una casa rossa eclettica a due piani di medie dimensioni con rivestimento in mattoni

The large roof overhang shades the windows from the high summer sun but allows winter light to penetrate deep into the interior. The living room and bedroom open up to the outdoors through large glass doors.
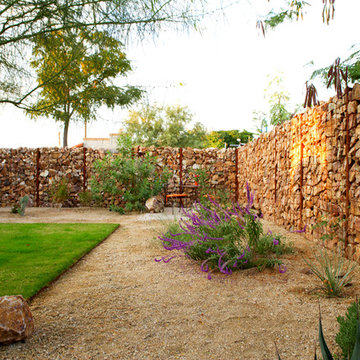
Liam Frederick
Esempio della facciata di una casa piccola eclettica a un piano con rivestimento in pietra
Esempio della facciata di una casa piccola eclettica a un piano con rivestimento in pietra
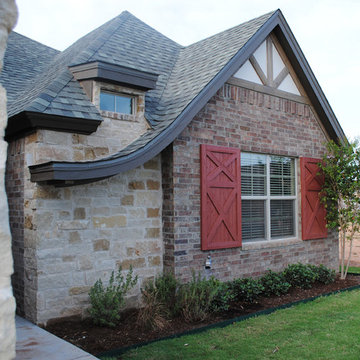
This home was inspired by the idea of a French cottage in the countryside. The unique roofline paired with the wood work and stone allows this home to be a focal point in this neighborhood.
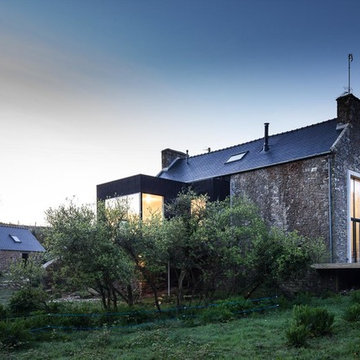
Pascal Léopold
Idee per la facciata di una casa grande grigia eclettica a due piani con rivestimento in pietra e tetto a capanna
Idee per la facciata di una casa grande grigia eclettica a due piani con rivestimento in pietra e tetto a capanna
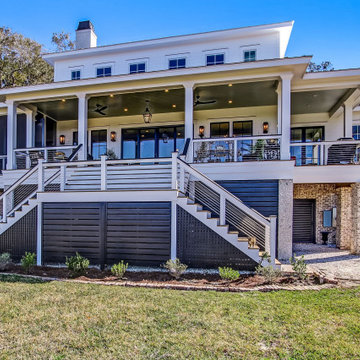
This custom home utilized an artist's eye, as one of the owners is a painter. The details in this home were inspired! From the fireplace and mirror design in the living room, to the boar's head installed over vintage mirrors in the bar, there are many unique touches that further customize this home. With open living spaces and a master bedroom tucked in on the first floor, this is a forever home for our clients. The use of color and wallpaper really help make this home special. With lots of outdoor living space including a large back porch with marsh views and a dock, this is coastal living at its best.
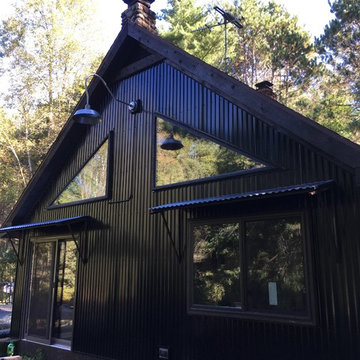
METAL SIDING, FASCIA, WINDOWS, AWNINGS, BARN LIGHT
CHAD CORNETTE
Ispirazione per la facciata di una casa nera eclettica con rivestimento in metallo e tetto a capanna
Ispirazione per la facciata di una casa nera eclettica con rivestimento in metallo e tetto a capanna

The ShopBoxes grew from a homeowner’s wish to craft a small complex of living spaces on a large wooded lot. Smash designed two structures for living and working, each built by the crafty, hands-on homeowner. Balancing a need for modern quality with a human touch, the sharp geometry of the structures contrasts with warmer and handmade materials and finishes, applied directly by the homeowner/builder. The result blends two aesthetics into very dynamic spaces, staked out as individual sculptures in a private park.
Design by Smash Design Build and Owner (private)
Construction by Owner (private)
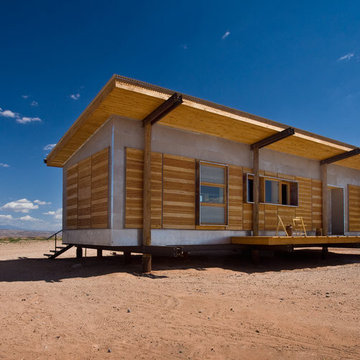
Ispirazione per la villa grigia eclettica a un piano di medie dimensioni con rivestimenti misti, tetto piano e copertura in metallo o lamiera
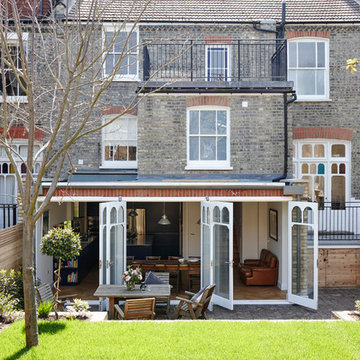
What struck us strange about this property was that it was a beautiful period piece but with the darkest and smallest kitchen considering it's size and potential. We had a quite a few constrictions on the extension but in the end we managed to provide a large bright kitchen/dinning area with direct access to a beautiful garden and keeping the 'new ' in harmony with the existing building. We also expanded a small cellar into a large and functional Laundry room with a cloakroom bathroom.
Jake Fitzjones Photography Ltd
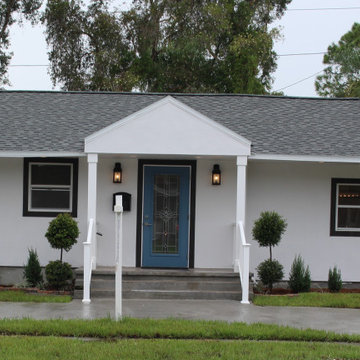
Idee per la villa bianca eclettica a un piano di medie dimensioni con rivestimento in stucco, tetto a capanna, copertura a scandole e tetto grigio
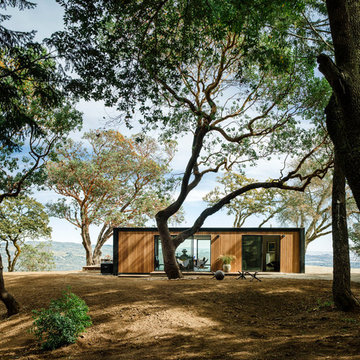
Connect Homes 5.2 Sonoma unit
photography by Joe Fletcher
Foto della villa piccola eclettica
Foto della villa piccola eclettica
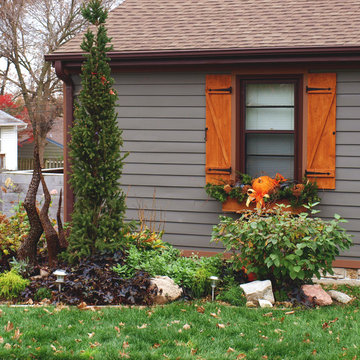
This home exterior is a complete redesign - nothing was structurally changed, but the exterior colors, materials, and accents were updated to create a whole new look for this home. A warm gray was chosen for the siding and contrasted with rich brown wood tones in the window shutters and decorative accents. This fresh and modern color palette adds a spectacular amount of character and curb appeal.
The landscape was taken into consideration and new plants and garden décor were added to create an overall beautiful aesthetic.
With professional designers on staff, we offer one-on-one sessions to help you create the home of your dreams. If you’d like more information on our services or would like to get started, go to: http://unitedservicesohi.com/
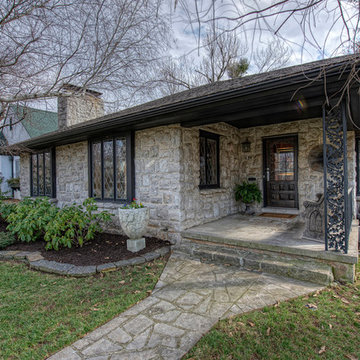
Designed by Nathan Taylor and J. Kent Martin of Obelisk Home -
Photos by Randy Colwell
Foto della facciata di una casa piccola beige eclettica a un piano con rivestimento in pietra
Foto della facciata di una casa piccola beige eclettica a un piano con rivestimento in pietra
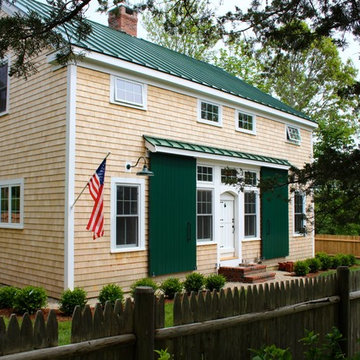
Michael Hally
Foto della villa beige eclettica a due piani di medie dimensioni con rivestimento in vinile, tetto a capanna e copertura in metallo o lamiera
Foto della villa beige eclettica a due piani di medie dimensioni con rivestimento in vinile, tetto a capanna e copertura in metallo o lamiera
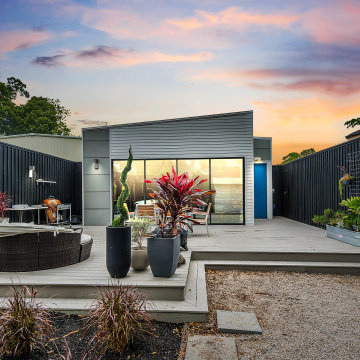
Nouveau Bungalow - Un - Designed + Built + Curated by Steven Allen Designs, LLC
Esempio della facciata di una casa piccola eclettica a un piano con rivestimento con lastre in cemento e tetto piano
Esempio della facciata di una casa piccola eclettica a un piano con rivestimento con lastre in cemento e tetto piano
Facciate di case eclettiche
1