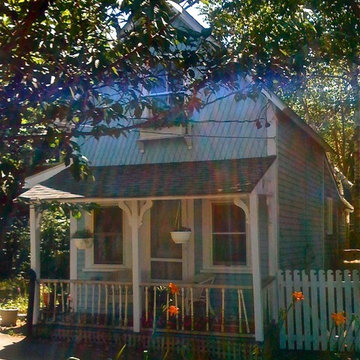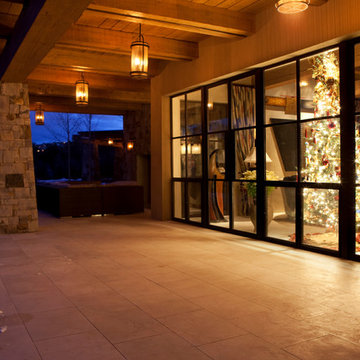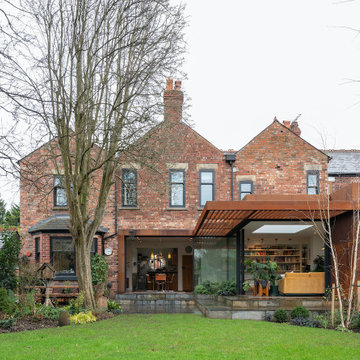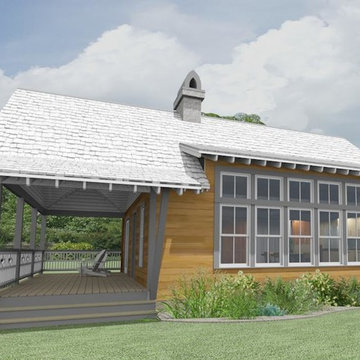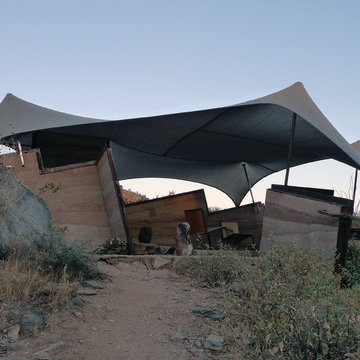Facciate di case eclettiche
Filtra anche per:
Budget
Ordina per:Popolari oggi
61 - 80 di 13.452 foto
1 di 2
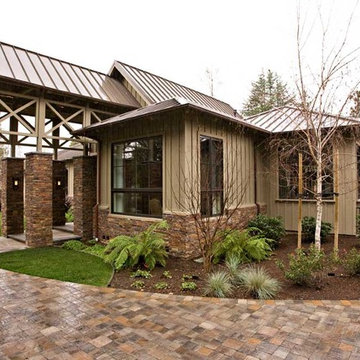
5000 square foot custom home with pool house and basement in Saratoga, CA (San Francisco Bay Area). The exterior is in a modern farmhouse style with bat on board siding and standing seam metal roof. Luxury features include Marvin Windows, copper gutters throughout, natural stone columns and wainscot, and a sweeping paver driveway. The interiors are more traditional.
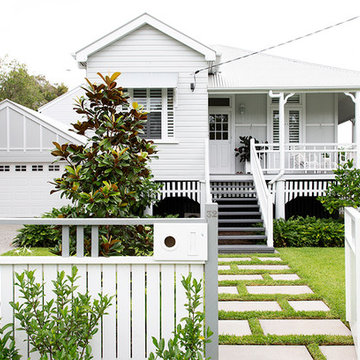
Villa Styling
Idee per la villa grigia eclettica a due piani di medie dimensioni con rivestimento in legno, tetto a capanna e copertura in metallo o lamiera
Idee per la villa grigia eclettica a due piani di medie dimensioni con rivestimento in legno, tetto a capanna e copertura in metallo o lamiera
Trova il professionista locale adatto per il tuo progetto
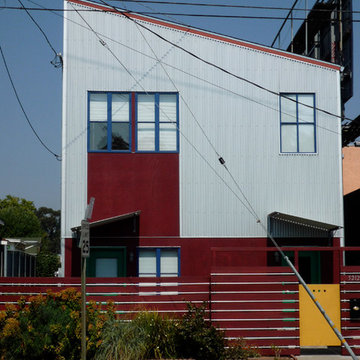
© Photography by M. Kibbey
Immagine della facciata di una casa piccola multicolore eclettica a due piani
Immagine della facciata di una casa piccola multicolore eclettica a due piani
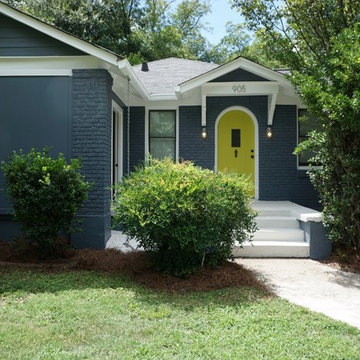
Immagine della facciata di una casa blu eclettica a due piani di medie dimensioni con rivestimento in mattoni e tetto a padiglione
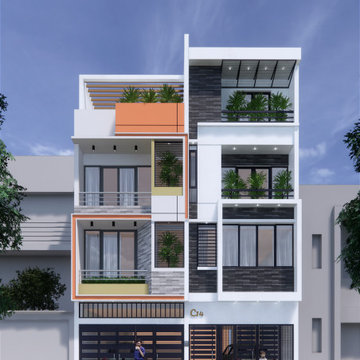
Idee per la facciata di una casa bifamiliare eclettica a tre piani di medie dimensioni con tetto piano e copertura mista
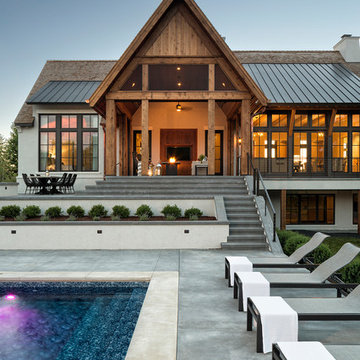
Landmark Photography
Ispirazione per la facciata di una casa eclettica
Ispirazione per la facciata di una casa eclettica
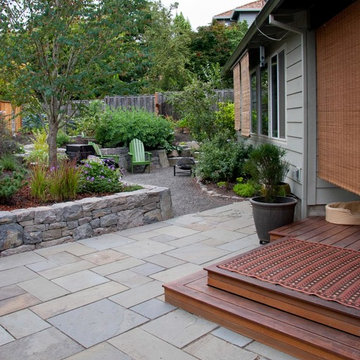
Garden Design: Darcy Daniels, Bloomtown Gardens. Landscape construction, stone masonry: Pete Wilson Stoneworks. Deck, fence and gate construction: Troy Susan, Bamboo Craftsman.
Photo Credit: Darcy Daniels
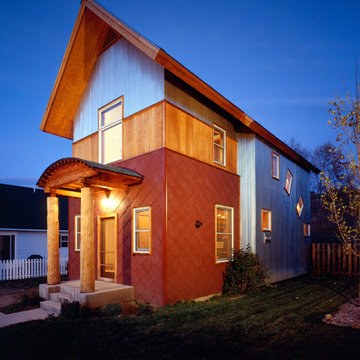
A small, modern house with historic references located on the Yampa River in Steamboat Springs, CO.
Idee per la facciata di una casa eclettica
Idee per la facciata di una casa eclettica
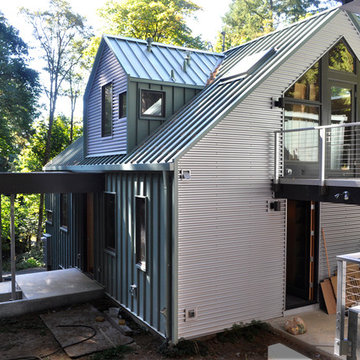
- PROCESS PHOTOS - Exterior View from Garage
Nearing completion, this residence is situated in an ideal location that offers the dual comforts of seclusion and proximity to Portland's urban center. A comprehensive remodel and addition, this traditional Swiss Chalet structure has undergone a substantial transition from rustic cabin to modern dwelling. With a focus on optimizing function and achieving a clean, contemporary Northwest aesthetic, the choice to expose and refinish the existing wood ceilings speaks to the story of the original structure.
Design Services include finish and fixture selection and specification, production of Interior Construction Documents, custom casework design, and general consultation. Space Planning and Architectural Design/Detailing by Revent Architecture.

Rear extension and garage facing onto the park
Idee per la villa piccola bianca eclettica a due piani con rivestimento con lastre in cemento, tetto a capanna, copertura in metallo o lamiera, tetto bianco e pannelli e listelle di legno
Idee per la villa piccola bianca eclettica a due piani con rivestimento con lastre in cemento, tetto a capanna, copertura in metallo o lamiera, tetto bianco e pannelli e listelle di legno
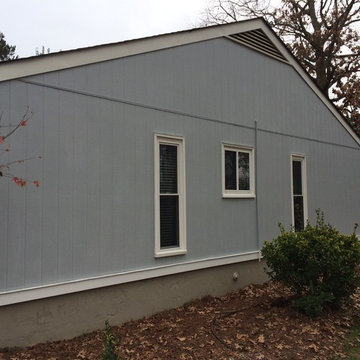
Belk Builders proudly offers James Hardie products and we are the Queen City’s qualified installation company for a full array of James Hardie products. Known for its reliability, this premium siding eliminates any anxiety you may feel about how your siding is performing. That’s why it is the most popular brand of siding in America and found on over 5.5 million homes. With its strength, beauty, durability and full range of regionally based colors, it enhances and protects homes in all kinds of climates
Photos courtesy Belk Builders.
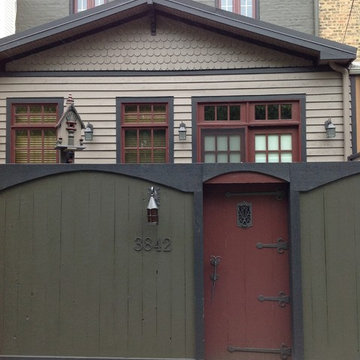
Leslie Craigie
Ispirazione per la facciata di una casa eclettica
Ispirazione per la facciata di una casa eclettica
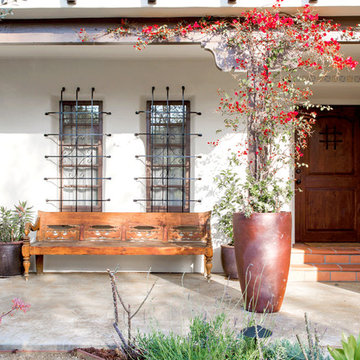
Vintage Spanish Bench
Terracotta Tile
Idee per la facciata di una casa bianca eclettica
Idee per la facciata di una casa bianca eclettica
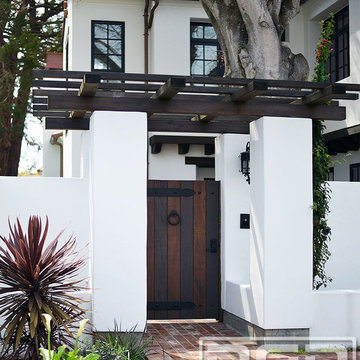
Santa Cruz, CA - This custom architectural garage door and gate project in the Northern California area was designed in a Spanish Colonial style and crafted by hand to capture that charming appeal of old world door craftsmanship found throughout Europe. The custom home was exquisitely built without sparing a single detail that would engulf the Spanish Colonial authentic architectural design. Beautiful, hand-selected terracotta roof tiles and white plastered walls just like in historical homes in Colonial Spain were used for this home construction, not to mention the wooden beam detailing particularly on the bay window above the garage. All these authentic Spanish Colonial architectural elements made this home the perfect backdrop for our custom Spanish Colonial Garage Doors and Gates.
Facciate di case eclettiche
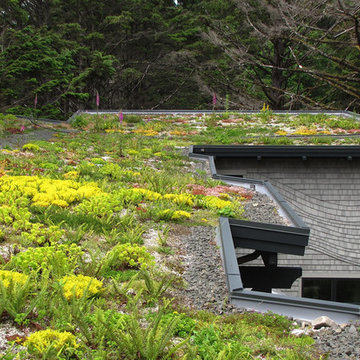
Planted living roof provides runoff abatement and wildlife habitat, while blending with the native foliage.
Esempio della facciata di una casa grande eclettica a due piani
Esempio della facciata di una casa grande eclettica a due piani
4
