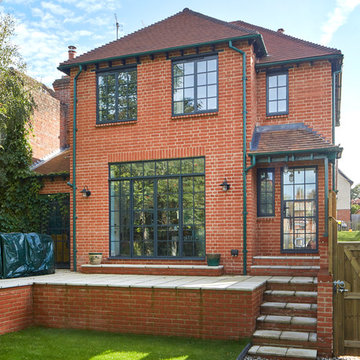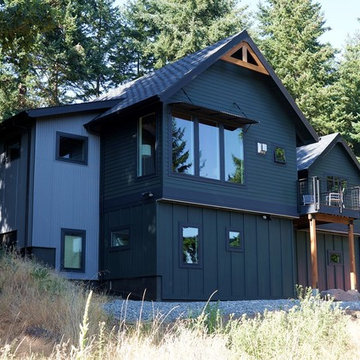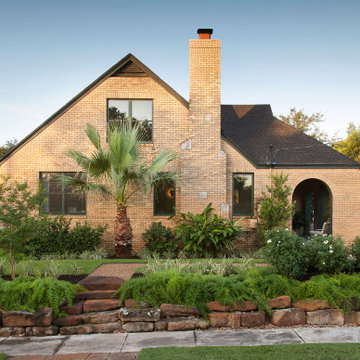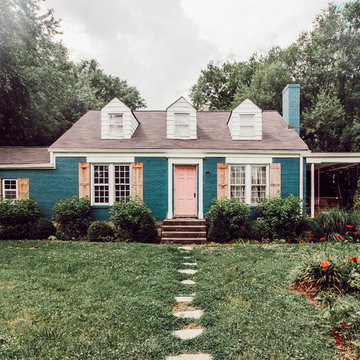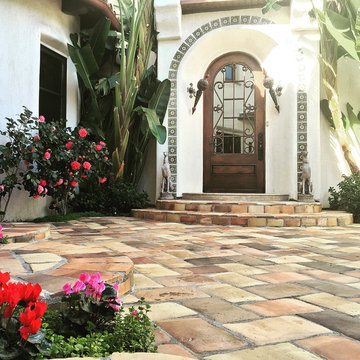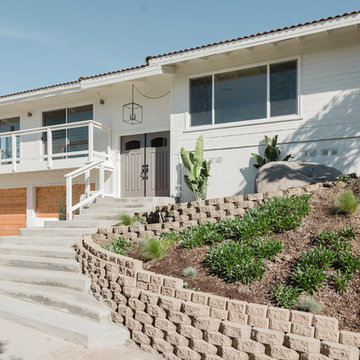Facciate di case eclettiche
Filtra anche per:
Budget
Ordina per:Popolari oggi
141 - 160 di 13.452 foto
1 di 2
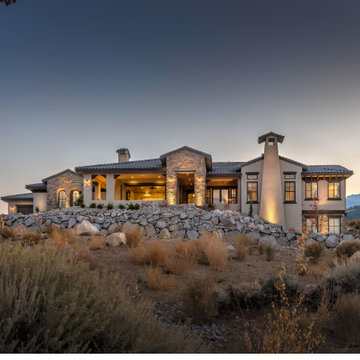
Immagine della villa beige eclettica a due piani di medie dimensioni con rivestimento in stucco, copertura in tegole e tetto nero
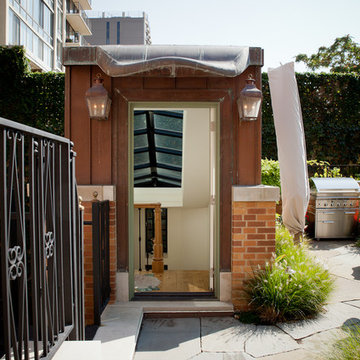
Copper top of staircase, curved, simulating a horse and mane in profile. Dirk Fletcher Photography.
Idee per la villa grande multicolore eclettica a tre piani con rivestimento in mattoni, tetto piano e copertura mista
Idee per la villa grande multicolore eclettica a tre piani con rivestimento in mattoni, tetto piano e copertura mista
Trova il professionista locale adatto per il tuo progetto
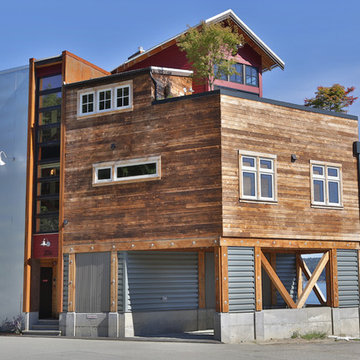
DESIGN: Eric Richmond, Flat Rock Productions;
BUILDER: Gemkow Construction;
PHOTO: Stadler Studio
Immagine della facciata di una casa fienile ristrutturato eclettica a tre piani con rivestimenti misti
Immagine della facciata di una casa fienile ristrutturato eclettica a tre piani con rivestimenti misti
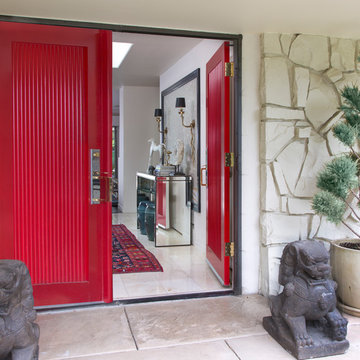
This bright red front door contrasts nicely against the white. stone exterior. Two gargoyles sit out front.
Photo credit: Emily Minton Redfield
Immagine della villa bianca eclettica a due piani con rivestimento in pietra, copertura a scandole e tetto nero
Immagine della villa bianca eclettica a due piani con rivestimento in pietra, copertura a scandole e tetto nero
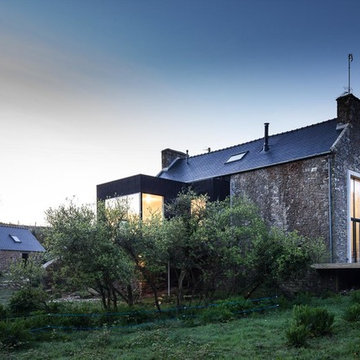
Pascal Léopold
Idee per la facciata di una casa grande grigia eclettica a due piani con rivestimento in pietra e tetto a capanna
Idee per la facciata di una casa grande grigia eclettica a due piani con rivestimento in pietra e tetto a capanna
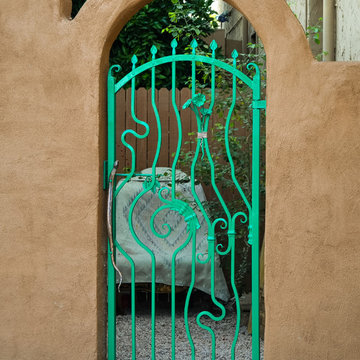
This was a fun whimsical gate we designed for the client. We wanted to keep some traditional elements along with playing with some fun ideas. The client has since hand painted the flowers each a different color.

TEAM:
Architect: LDa Architecture & Interiors
Interior Design: LDa Architecture & Interiors
Builder: F.H. Perry
Photographer: Sean Litchfield
Ispirazione per la facciata di una casa a schiera eclettica a quattro piani di medie dimensioni con rivestimento in mattoni
Ispirazione per la facciata di una casa a schiera eclettica a quattro piani di medie dimensioni con rivestimento in mattoni
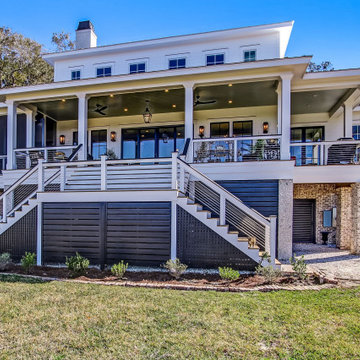
This custom home utilized an artist's eye, as one of the owners is a painter. The details in this home were inspired! From the fireplace and mirror design in the living room, to the boar's head installed over vintage mirrors in the bar, there are many unique touches that further customize this home. With open living spaces and a master bedroom tucked in on the first floor, this is a forever home for our clients. The use of color and wallpaper really help make this home special. With lots of outdoor living space including a large back porch with marsh views and a dock, this is coastal living at its best.
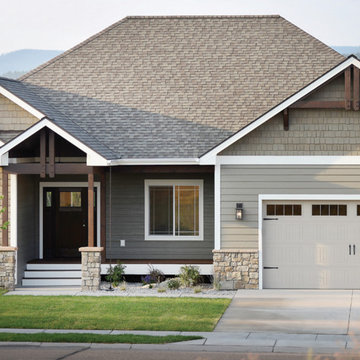
The Elm epitomizes modern Montana living. Sitting on the hilltop of Northland Drive in Kalispell, this home’s expansive windows, decks and patios were all designed to captivate you with the amazing mountain views. The floor plan has been exceptionally designed to meet the needs of today’s modern families, from empty nesters to families bustling with kids. On your tour through this home, you’ll see a contemporary take on rustic design, prov-ing that beauty and function can stylishly co-exist. Airy vaulted ceilings and the use of warm colors in cream, taupe, and grays naturally create a calm and soothing space. With the exceptional craftsmanship and the extra touches that Westcraft Homes has become known for, we’re sure you’ll agree this is a place you’d love to call home.
Other Features
• Custom fireplace with built-ins
• Gorgeous chef’s kitchen
• Custom cabinets
• Custom stone and tile work
• Built-in entry bench
• Wood beams
• Maple hardwood
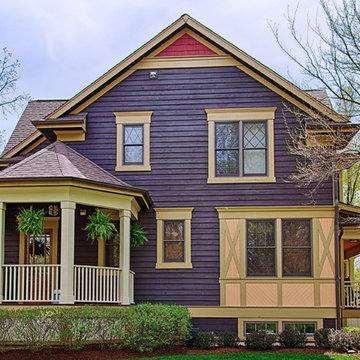
Foto della facciata di una casa viola eclettica a due piani di medie dimensioni con rivestimento in legno
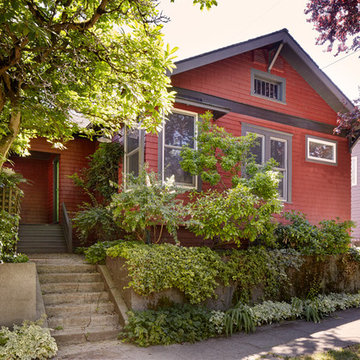
This entirely reconfigured home remodel in the Seattle Capitol Hill area now boasts warm walnut cabinetry and built-ins, a shockingly comfortable built-in bench with storage, and an inviting, multi-functional layout perfect for an urban family. Their love of food, music, and simplicity is reflected throughout the home.
Builder: Blue Sound Construction
Designer: MAKE Design
Photos: Alex Hayden
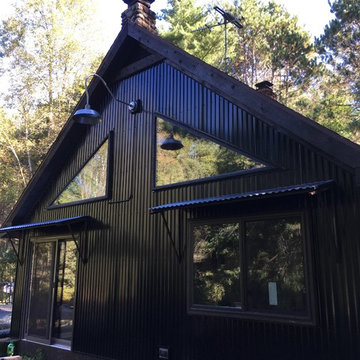
METAL SIDING, FASCIA, WINDOWS, AWNINGS, BARN LIGHT
CHAD CORNETTE
Ispirazione per la facciata di una casa nera eclettica con rivestimento in metallo e tetto a capanna
Ispirazione per la facciata di una casa nera eclettica con rivestimento in metallo e tetto a capanna
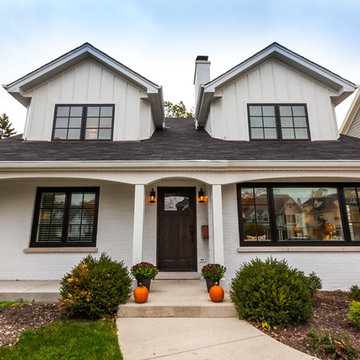
This cute, little ranch was transformed into a beautiful bungalow. Formal family room welcomes you from the front door, which leads into the expansive, open kitchen with seating, and the formal dining and family room off to the back. Four bedrooms top off the second floor with vaulted ceilings in the master. Traditional collides with farmhouse and sleek lines in this whole home remodel.
Elizabeth Steiner Photography
Facciate di case eclettiche
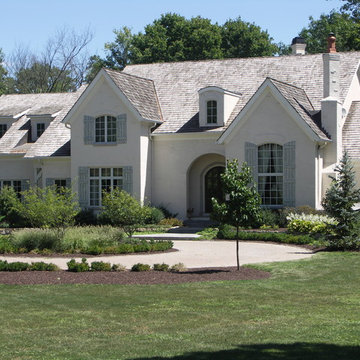
Front elevation of French-Country home.
photo by Steve Goldberg
Immagine della facciata di una casa eclettica con abbinamento di colori
Immagine della facciata di una casa eclettica con abbinamento di colori
8
