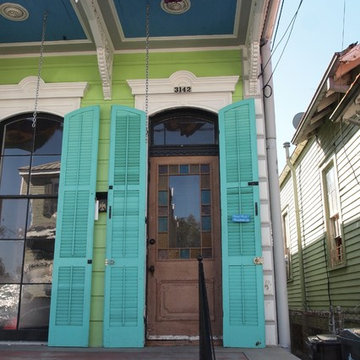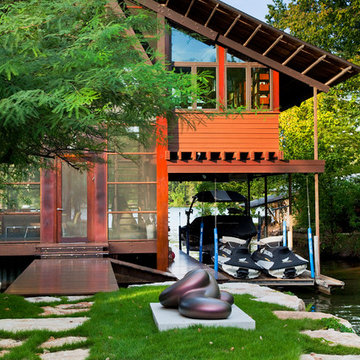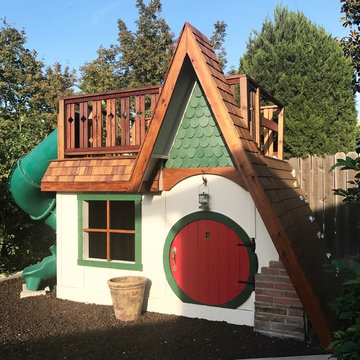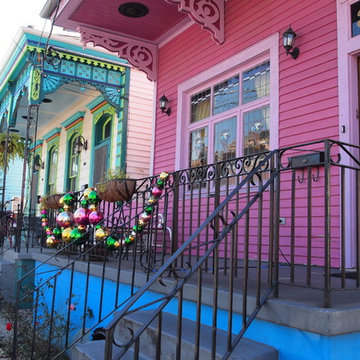Facciate di case eclettiche
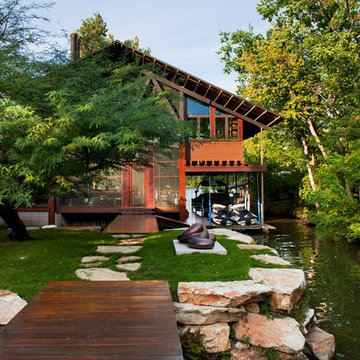
Tre Dunham
Immagine della facciata di una casa eclettica con rivestimento in legno
Immagine della facciata di una casa eclettica con rivestimento in legno
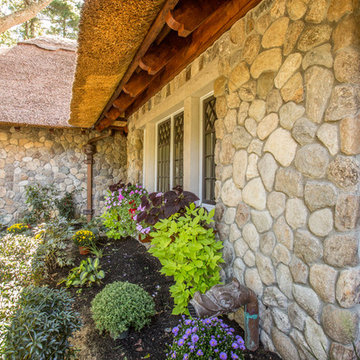
This whimsical home is reminiscent of your favorite childhood stories. It's a unique structure nestled in a wooded area outside of Boston, MA. It features an amazing thatched roof, eyebrow dormers, white stucco, and a weathered round fieldstone siding. This home looks as if it were taken right out of a fairy tale. The stone is Boston Blend Round Thin Veneer provided by Stoneyard.com.
The entrance is enhanced by a handcrafted wood beam portico complete with benches and custom details. Matching planters accentuate the limestone-trimmed windows. This gentleman's farm is replete with amazing landscapes and beautiful flowers. You can really see the passion of the contractor in every detail. The culmination of all his hard work and dedication has made this home into a castle fit for royalty.
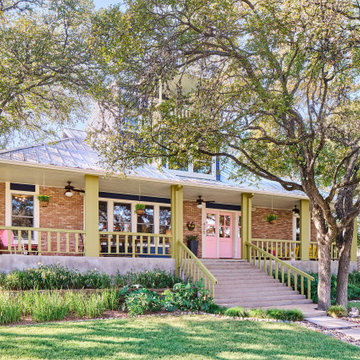
Ispirazione per la villa grande eclettica a tre piani con copertura in metallo o lamiera
Trova il professionista locale adatto per il tuo progetto
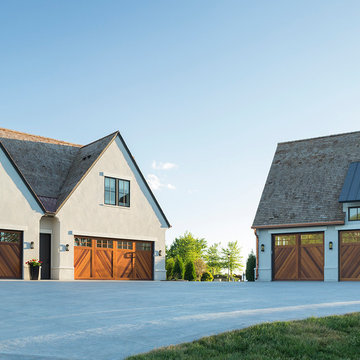
Hendel Homes
Landmark Photography
Idee per la villa ampia eclettica con rivestimento in stucco
Idee per la villa ampia eclettica con rivestimento in stucco
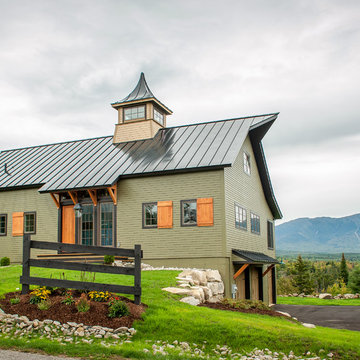
The Cabot provides 2,367 square feet of living space, 3 bedrooms and 2.5 baths. This stunning barn style design focuses on open concept living.
Northpeak Photography
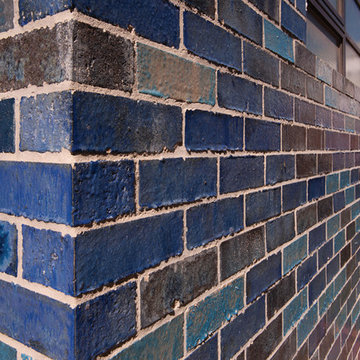
Each brick was hand glazed and then kiln fired.
Featured Product: Austral Bricks Access Clay Bricks
Location: South Melbourne VIC
Owner/builder: Greg Saunders
Architect: McAllsiter Alcock Architects
Bricklayer: Greg Saunders, John Agnoletti, Tristan Walker
Photographer: Michael Laurie
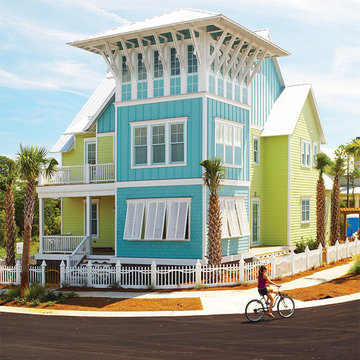
Exterior shutters from The Shade Shop create an inviting architectural feel and boost the curb-appeal of your home. Made-to-order and hand-assembled for your exact window specification, our shutters can be manufactured using solid wood or an exterior-grade composite wood to prevent cracking, rotting, or flaking. Each shutter undergoes an advanced finishing process for enduring, vibrant color– whether you select a standard or custom-matched color.
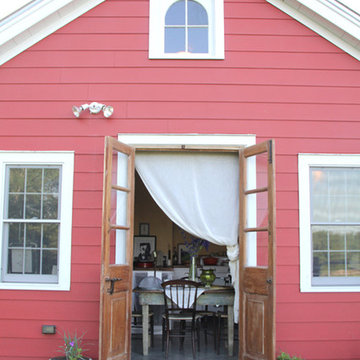
Lindsey Buckley
Esempio della facciata di una casa rossa eclettica a un piano di medie dimensioni
Esempio della facciata di una casa rossa eclettica a un piano di medie dimensioni
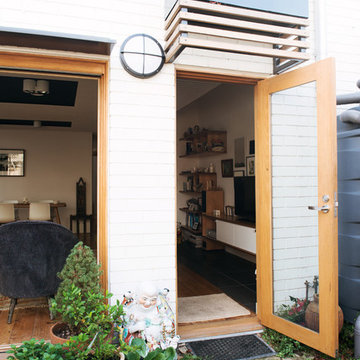
Lauren Bamford
Ispirazione per la casa con tetto a falda unica bianco eclettico a due piani di medie dimensioni con rivestimento in mattoni
Ispirazione per la casa con tetto a falda unica bianco eclettico a due piani di medie dimensioni con rivestimento in mattoni
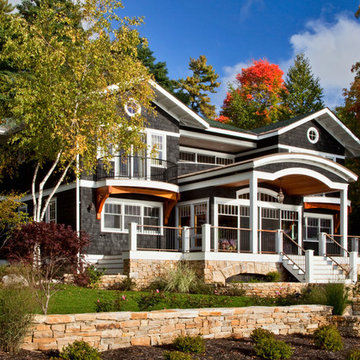
Scott Bergmann photography
Ispirazione per la facciata di una casa eclettica con abbinamento di colori
Ispirazione per la facciata di una casa eclettica con abbinamento di colori

The large roof overhang shades the windows from the high summer sun but allows winter light to penetrate deep into the interior. The living room and bedroom open up to the outdoors through large glass doors.
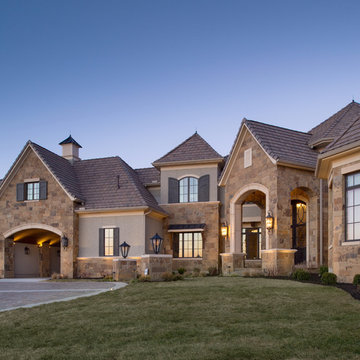
Built by Starr Homes
Photography by Matt Kocourek
Foto della facciata di una casa eclettica
Foto della facciata di una casa eclettica
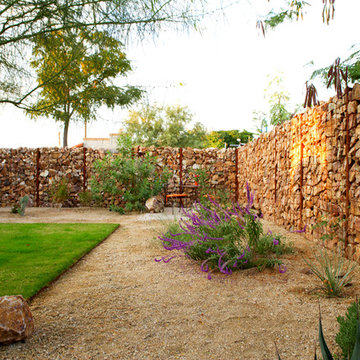
Liam Frederick
Esempio della facciata di una casa piccola eclettica a un piano con rivestimento in pietra
Esempio della facciata di una casa piccola eclettica a un piano con rivestimento in pietra
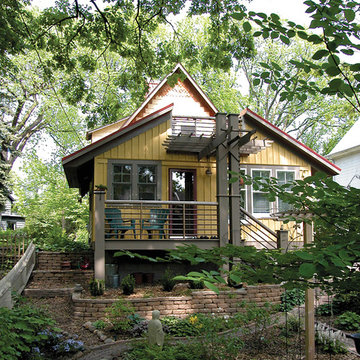
The owners of this quaint Victorian cottage requested an addition incorporating a porch, roof deck, mudroom, powder room, sitting room and a table for two. He’s a woodworker and she’s a gardener. Plantings and outbuildings were already competing for land on this minute site, so despite the program, the addition had to be small. The solution was a compact addition and entry porch nestled between the built and unbuilt areas of the site, with a roof deck perched among the treetops.
eric odor
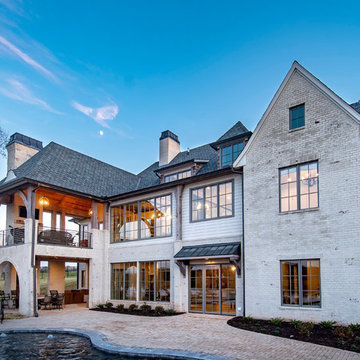
Esempio della villa grande bianca eclettica a tre piani con rivestimento in mattoni e copertura a scandole
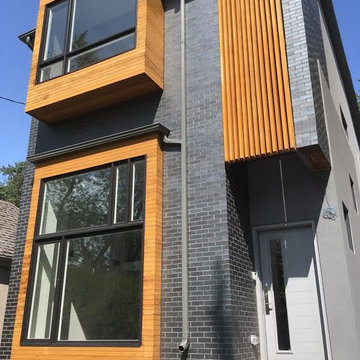
Esempio della villa grande grigia eclettica a due piani con rivestimento in legno, tetto piano e copertura in metallo o lamiera
Facciate di case eclettiche
6
