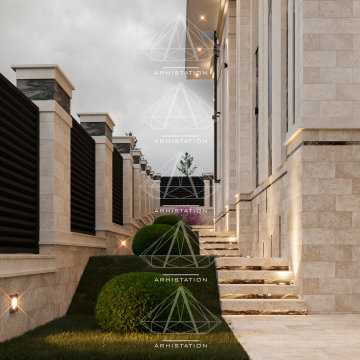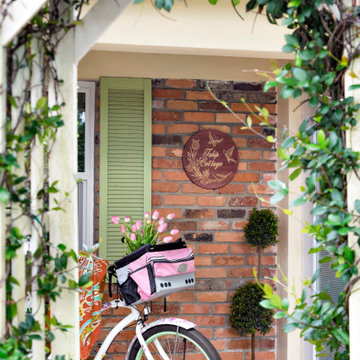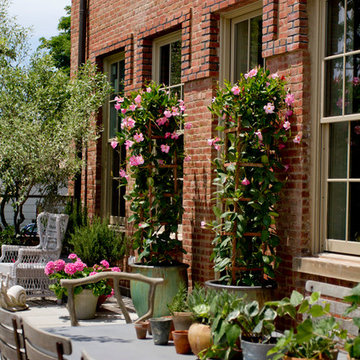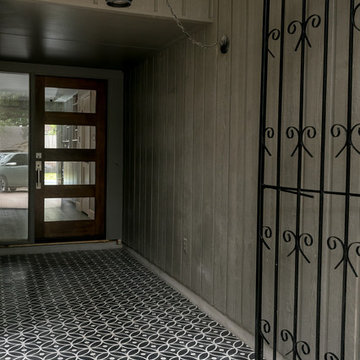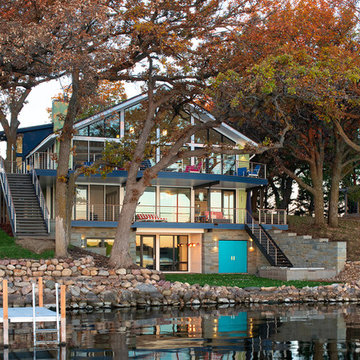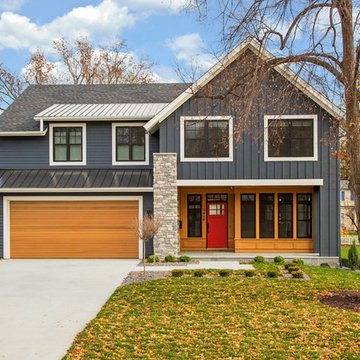Facciate di case eclettiche marroni
Filtra anche per:
Budget
Ordina per:Popolari oggi
1 - 20 di 1.042 foto
1 di 3
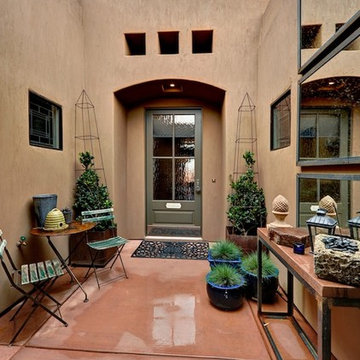
Foto della facciata di una casa beige eclettica con rivestimento in stucco e tetto piano
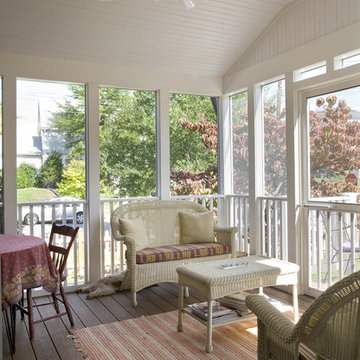
Esempio della facciata di una casa grande rossa eclettica a tre piani con tetto a capanna e rivestimento in mattoni
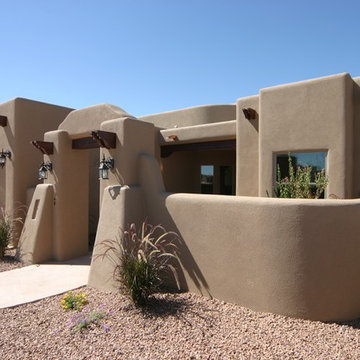
Villa Custom Homes, Inc. and Judd Singer's 2002 Showcase of Homes entry. Photo by Carolyn Bowman
Ispirazione per la facciata di una casa eclettica
Ispirazione per la facciata di una casa eclettica
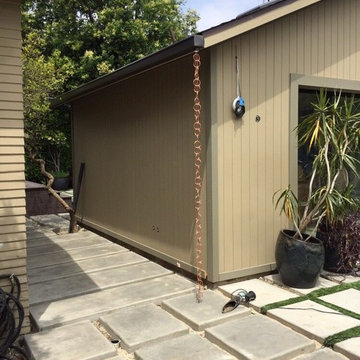
Copper link rain chains integrated with a gutter system installed by Rain Gutter Pros Inc Los Angeles
Immagine della facciata di una casa eclettica
Immagine della facciata di una casa eclettica
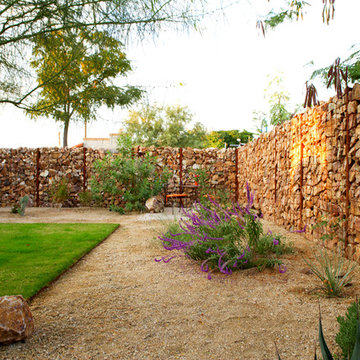
Liam Frederick
Esempio della facciata di una casa piccola eclettica a un piano con rivestimento in pietra
Esempio della facciata di una casa piccola eclettica a un piano con rivestimento in pietra
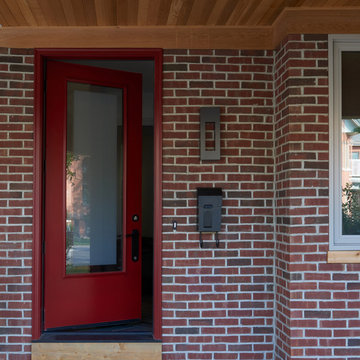
Foto della facciata di una casa bifamiliare rossa eclettica a due piani di medie dimensioni con rivestimento in mattoni, tetto a padiglione e copertura a scandole
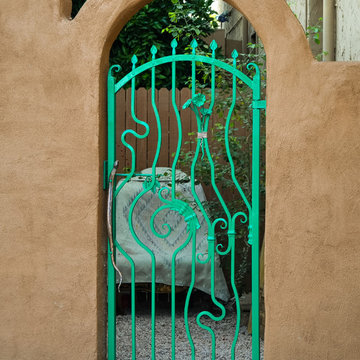
This was a fun whimsical gate we designed for the client. We wanted to keep some traditional elements along with playing with some fun ideas. The client has since hand painted the flowers each a different color.

TEAM:
Architect: LDa Architecture & Interiors
Interior Design: LDa Architecture & Interiors
Builder: F.H. Perry
Photographer: Sean Litchfield
Ispirazione per la facciata di una casa a schiera eclettica a quattro piani di medie dimensioni con rivestimento in mattoni
Ispirazione per la facciata di una casa a schiera eclettica a quattro piani di medie dimensioni con rivestimento in mattoni
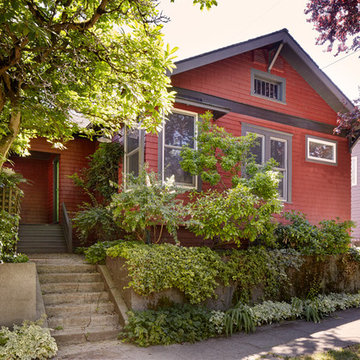
This entirely reconfigured home remodel in the Seattle Capitol Hill area now boasts warm walnut cabinetry and built-ins, a shockingly comfortable built-in bench with storage, and an inviting, multi-functional layout perfect for an urban family. Their love of food, music, and simplicity is reflected throughout the home.
Builder: Blue Sound Construction
Designer: MAKE Design
Photos: Alex Hayden
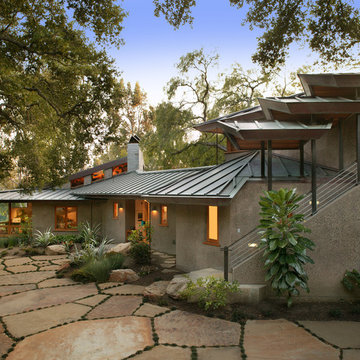
Exterior and landscaping.
Foto della facciata di una casa eclettica a un piano
Foto della facciata di una casa eclettica a un piano
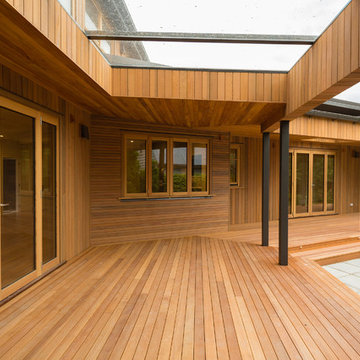
Immagine della villa eclettica a due piani con rivestimento in legno, tetto a capanna e copertura in metallo o lamiera
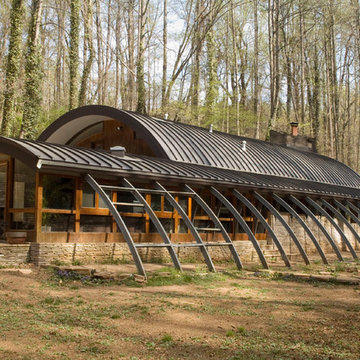
The Robert Daniel House is a historic home located in Knoxville, Tennessee and was designed in 1948-1949 by James W. Fitzgibbon, and constructed by George W. Qualls. The structure was incredibly ahead of its time for its “green” aspects including a radiant floor heating system that ran copper piping under the marble floor and geothermal heating and cooling created by the constant 55 degree temperature of the home in winter and summer because it is built into the hillside.
Photo credit: Michael Sexton
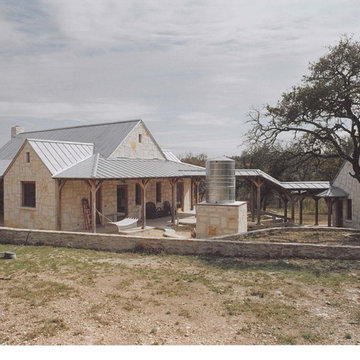
texas hill country ranch house
www.allen-guerra.com
Immagine della facciata di una casa eclettica
Immagine della facciata di una casa eclettica
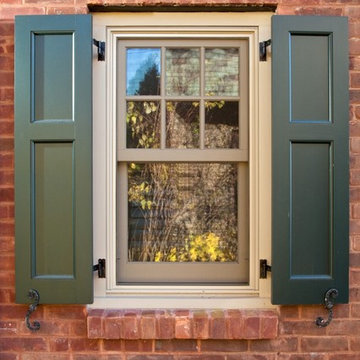
Trim and detail on a new window retain the historic character of this Jazz-era home.
Photos by Scott Bergmann Photography.
Foto della facciata di una casa rossa eclettica a due piani di medie dimensioni con rivestimento in mattoni e tetto a capanna
Foto della facciata di una casa rossa eclettica a due piani di medie dimensioni con rivestimento in mattoni e tetto a capanna
Facciate di case eclettiche marroni
1
