Facciate di case eclettiche con tetto piano
Filtra anche per:
Budget
Ordina per:Popolari oggi
1 - 20 di 288 foto
1 di 3

New Orleans Garden District Home
Esempio della villa grande bianca eclettica a due piani con rivestimento in vinile, tetto piano e copertura mista
Esempio della villa grande bianca eclettica a due piani con rivestimento in vinile, tetto piano e copertura mista

Courtyard with bridge connections, and side gate. Dirk Fletcher Photography.
Immagine della villa grande multicolore eclettica a tre piani con rivestimento in mattoni, tetto piano e copertura mista
Immagine della villa grande multicolore eclettica a tre piani con rivestimento in mattoni, tetto piano e copertura mista
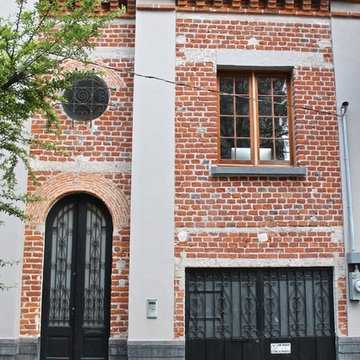
BA Torrey Interiors
Esempio della facciata di una casa a schiera rossa eclettica a due piani con rivestimento in mattoni e tetto piano
Esempio della facciata di una casa a schiera rossa eclettica a due piani con rivestimento in mattoni e tetto piano
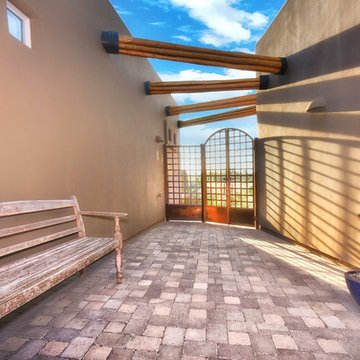
Immagine della facciata di una casa marrone eclettica a due piani di medie dimensioni con rivestimento in adobe e tetto piano

A modern conservatory was the concept for a new addition that opens the house to the backyard. A new Kitchen and Family Room open to a covered Patio at the Ground Floor. The Upper Floor includes a new Bedroom and Covered Deck.
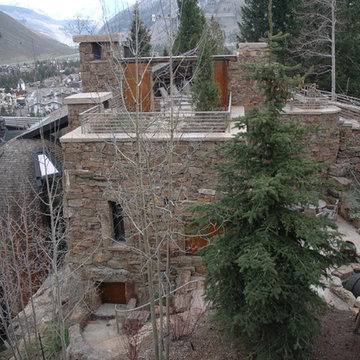
Residence located in Vail, Colorado. Materials include wood and stone. Expansive views of the mountains and ski areas. Patio located on the rooftop.
Ispirazione per la facciata di una casa beige eclettica a tre piani di medie dimensioni con rivestimento in pietra e tetto piano
Ispirazione per la facciata di una casa beige eclettica a tre piani di medie dimensioni con rivestimento in pietra e tetto piano
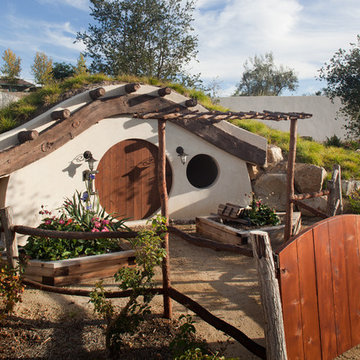
Brady Architectural Photography
Foto della facciata di una casa piccola bianca eclettica a un piano con rivestimento in stucco e tetto piano
Foto della facciata di una casa piccola bianca eclettica a un piano con rivestimento in stucco e tetto piano
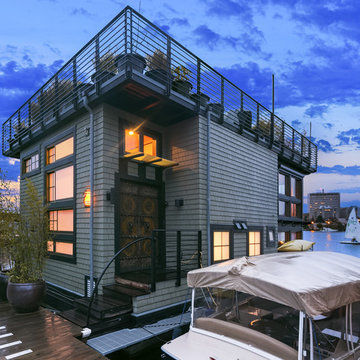
Foto della villa grigia eclettica a due piani con tetto piano
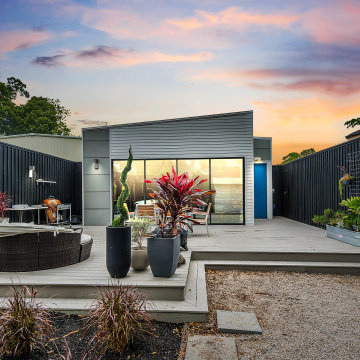
Nouveau Bungalow - Un - Designed + Built + Curated by Steven Allen Designs, LLC
Esempio della facciata di una casa piccola eclettica a un piano con rivestimento con lastre in cemento e tetto piano
Esempio della facciata di una casa piccola eclettica a un piano con rivestimento con lastre in cemento e tetto piano
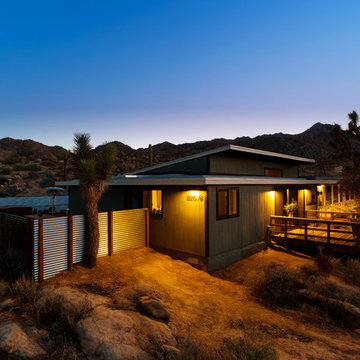
Dusk Exterior of the house taken from the boulders.
Esempio della villa grande verde eclettica a un piano con rivestimento in legno, tetto piano e copertura mista
Esempio della villa grande verde eclettica a un piano con rivestimento in legno, tetto piano e copertura mista
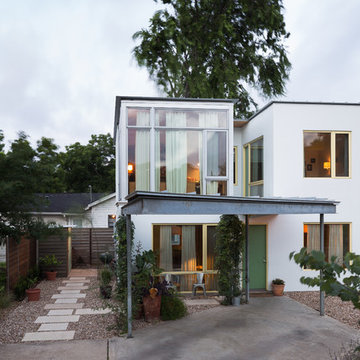
Small home in Austin, Texas
Leonid Furmansky Photography
Idee per la villa piccola bianca eclettica a due piani con rivestimento in stucco, tetto piano e copertura in metallo o lamiera
Idee per la villa piccola bianca eclettica a due piani con rivestimento in stucco, tetto piano e copertura in metallo o lamiera
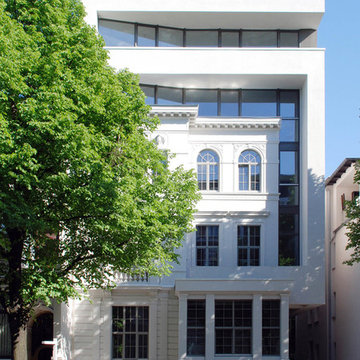
Foto della facciata di una casa grande bianca eclettica a tre piani con rivestimento in stucco e tetto piano
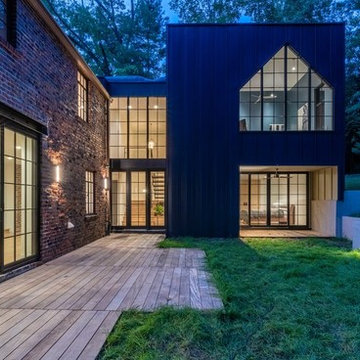
courtyard formed by the existing 1939 Tudor home and the modern addition.
Foto della villa blu eclettica a due piani di medie dimensioni con rivestimento in metallo, tetto piano e copertura mista
Foto della villa blu eclettica a due piani di medie dimensioni con rivestimento in metallo, tetto piano e copertura mista
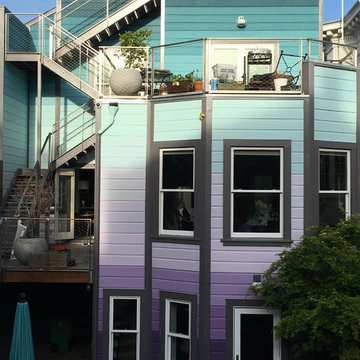
Home located in the heart of the Mission, San Francisco. Client wanted something colorful and not typical of paint colors you'd find on this style of home.
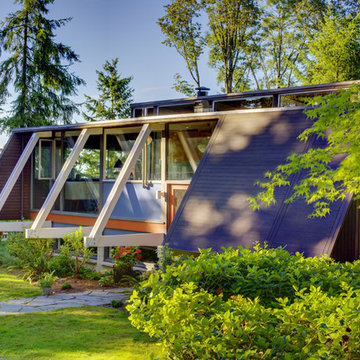
Tom Marks
Immagine della facciata di una casa eclettica a un piano con rivestimento in legno e tetto piano
Immagine della facciata di una casa eclettica a un piano con rivestimento in legno e tetto piano
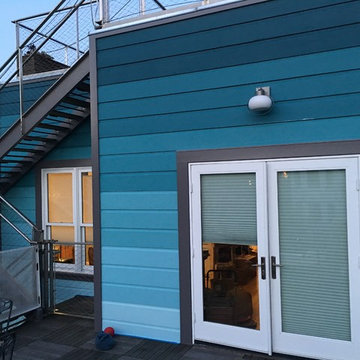
Home located in the heart of the Mission, San Francisco. Client wanted something colorful and not typical of paint colors you'd find on this style of home.
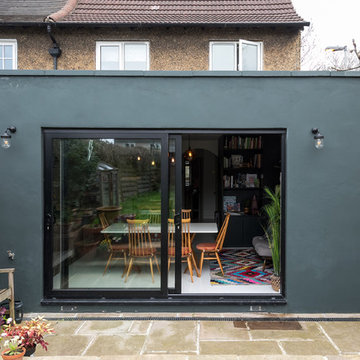
Caitlin Mogridge
Foto della villa verde eclettica a un piano di medie dimensioni con rivestimento in cemento, tetto piano e copertura verde
Foto della villa verde eclettica a un piano di medie dimensioni con rivestimento in cemento, tetto piano e copertura verde
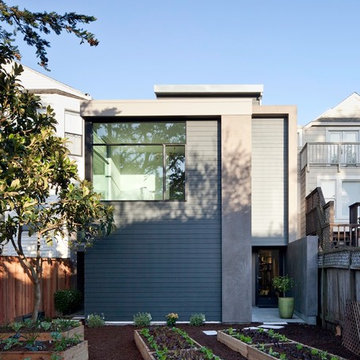
2012 AIA San Francisco Living Home Tours | Architecture and Interiors by Three Legged Pig Design | Photo by Gtodd
Immagine della facciata di una casa grigia eclettica a due piani di medie dimensioni con rivestimento in cemento e tetto piano
Immagine della facciata di una casa grigia eclettica a due piani di medie dimensioni con rivestimento in cemento e tetto piano
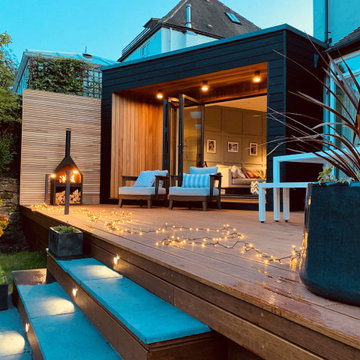
A sleek single storey extension that has been purposfully designed to contrast yet compliment a traditional detached house in Sheffield.
The extension uses black external timber cladding with the inner faces of the projecting frame enhanced with vibrant Cedar cladding to create a bold finish that draws you in from the garden
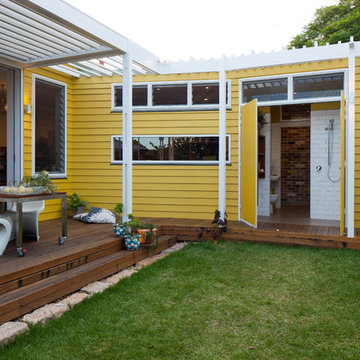
Douglas Frost
Foto della facciata di una casa piccola gialla eclettica a un piano con rivestimento in legno e tetto piano
Foto della facciata di una casa piccola gialla eclettica a un piano con rivestimento in legno e tetto piano
Facciate di case eclettiche con tetto piano
1