Facciate di case eclettiche con copertura verde
Filtra anche per:
Budget
Ordina per:Popolari oggi
1 - 7 di 7 foto
1 di 3
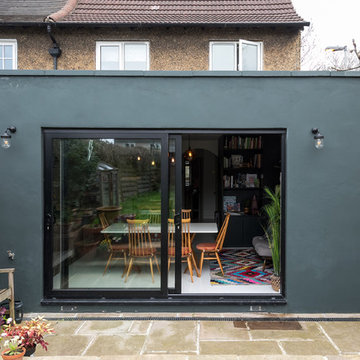
Caitlin Mogridge
Foto della villa verde eclettica a un piano di medie dimensioni con rivestimento in cemento, tetto piano e copertura verde
Foto della villa verde eclettica a un piano di medie dimensioni con rivestimento in cemento, tetto piano e copertura verde
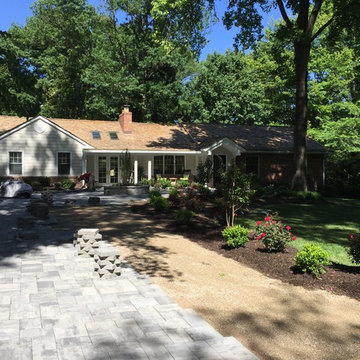
Near completion of full house interior and exterior design/build renovation conceived and executed by Courthouse Design/Build. Addition to front of home providing new front entry foyer, completely redesigned front elevation and fully remodeled interior.
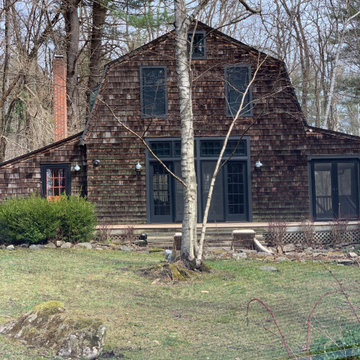
Ispirazione per la villa marrone eclettica con rivestimento in legno, tetto a mansarda e copertura verde
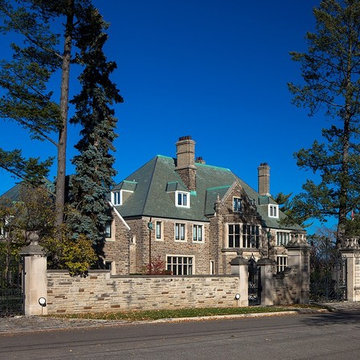
Regular contract maintenance at a Castle includes slate roof tile replacement, entire foundation waterproofing, new roof design and construction, HVAC system management, you name it, we are there for our clients when in need.
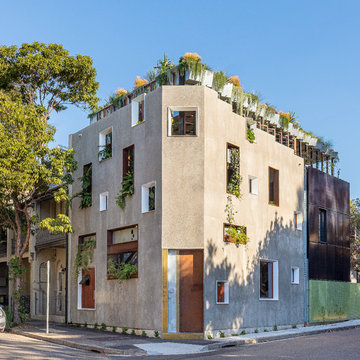
Photograph by Michael Lassman
Idee per la facciata di una casa beige eclettica a tre piani con tetto piano e copertura verde
Idee per la facciata di una casa beige eclettica a tre piani con tetto piano e copertura verde
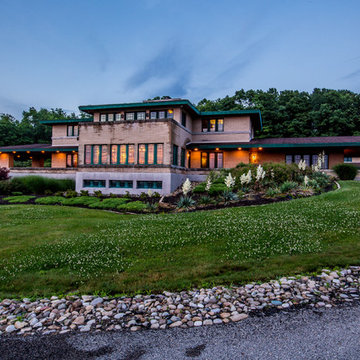
**Frank Lloyd Wright Inspired Estate** 142 Horseshoe Drive is integral with the surrounding landscape, hidden in the private coveted hills of South Buffalo Township, nestled on 20 acres of gated land. The horizontal lines, flat or hipped roofs with broad eaves, windows assembled in horizontal bands, solid construction, craftsmanship, and it's simple restraint of the use of decoration allows immense amounts of light throughout the home, exposing the natural elements that have been brought inside. Balancing stone and wood in organic design. Just some of the extraordinary features of this estate include a field geothermal heating and cooling system which allow this 9,000 SF home be economically heated and cooled! This home is also handicapped accessible and includes an elevator. There is a 4 car detached garage along with another large building that was used as R.V. Storage. The list is too long and will be listed out with all the details.
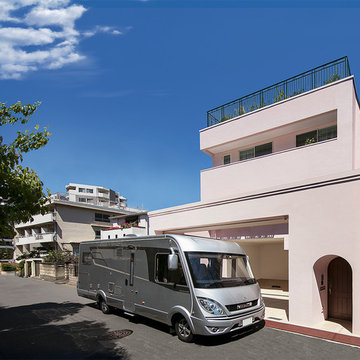
ピンクの外壁が目を惹く外観。海外の鮮やかな色合いを表現するため発色にこだわり、青空に映える豊かな色彩に。日本に数台しかない大型のキャンピングカーが納車できるガレージを設計。
Foto della villa rosa eclettica a tre piani con tetto piano e copertura verde
Foto della villa rosa eclettica a tre piani con tetto piano e copertura verde
Facciate di case eclettiche con copertura verde
1