Facciate di case eclettiche con copertura in metallo o lamiera
Filtra anche per:
Budget
Ordina per:Popolari oggi
1 - 20 di 372 foto

5000 square foot custom home with pool house and basement in Saratoga, CA (San Francisco Bay Area). The exterior is in a modern farmhouse style with bat on board siding and standing seam metal roof. Luxury features include Marvin Windows, copper gutters throughout, natural stone columns and wainscot, and a sweeping paver driveway. The interiors are more traditional.
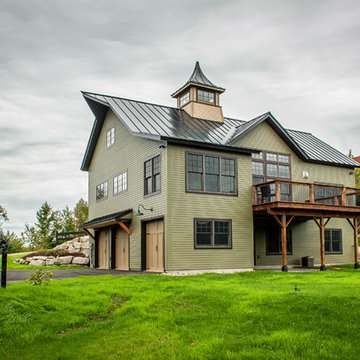
The Cabot provides 2,367 square feet of living space, 3 bedrooms and 2.5 baths. This stunning barn style design focuses on open concept living.
Northpeak Photography
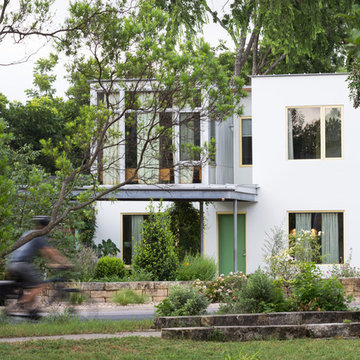
Small home in Austin, Texas
Leonid Furmansky Photography
Ispirazione per la villa piccola bianca eclettica a due piani con rivestimento in stucco, tetto piano e copertura in metallo o lamiera
Ispirazione per la villa piccola bianca eclettica a due piani con rivestimento in stucco, tetto piano e copertura in metallo o lamiera
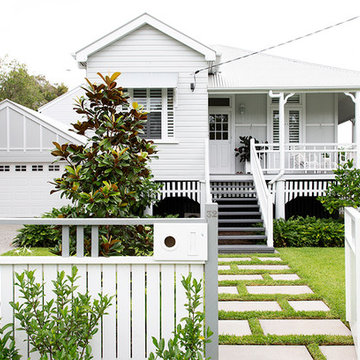
Villa Styling
Idee per la villa grigia eclettica a due piani di medie dimensioni con rivestimento in legno, tetto a capanna e copertura in metallo o lamiera
Idee per la villa grigia eclettica a due piani di medie dimensioni con rivestimento in legno, tetto a capanna e copertura in metallo o lamiera

Rear extension and garage facing onto the park
Idee per la villa piccola bianca eclettica a due piani con rivestimento con lastre in cemento, tetto a capanna, copertura in metallo o lamiera, tetto bianco e pannelli e listelle di legno
Idee per la villa piccola bianca eclettica a due piani con rivestimento con lastre in cemento, tetto a capanna, copertura in metallo o lamiera, tetto bianco e pannelli e listelle di legno
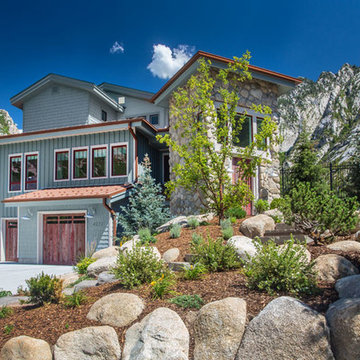
Curbside View
Foto della villa blu eclettica a due piani di medie dimensioni con rivestimenti misti, tetto a capanna e copertura in metallo o lamiera
Foto della villa blu eclettica a due piani di medie dimensioni con rivestimenti misti, tetto a capanna e copertura in metallo o lamiera
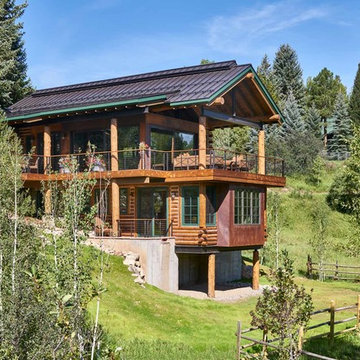
David Patterson Photography
Immagine della villa grande marrone eclettica a due piani con rivestimento in legno, tetto a capanna e copertura in metallo o lamiera
Immagine della villa grande marrone eclettica a due piani con rivestimento in legno, tetto a capanna e copertura in metallo o lamiera
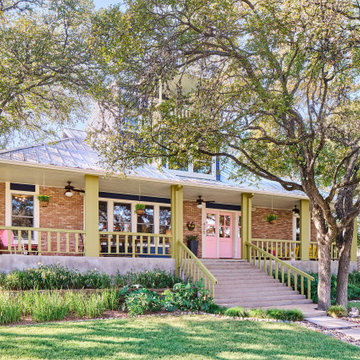
Ispirazione per la villa grande eclettica a tre piani con copertura in metallo o lamiera

The large roof overhang shades the windows from the high summer sun but allows winter light to penetrate deep into the interior. The living room and bedroom open up to the outdoors through large glass doors.
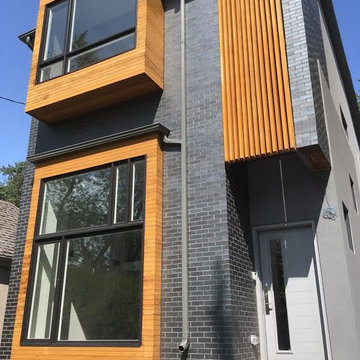
Esempio della villa grande grigia eclettica a due piani con rivestimento in legno, tetto piano e copertura in metallo o lamiera

The ShopBoxes grew from a homeowner’s wish to craft a small complex of living spaces on a large wooded lot. Smash designed two structures for living and working, each built by the crafty, hands-on homeowner. Balancing a need for modern quality with a human touch, the sharp geometry of the structures contrasts with warmer and handmade materials and finishes, applied directly by the homeowner/builder. The result blends two aesthetics into very dynamic spaces, staked out as individual sculptures in a private park.
Design by Smash Design Build and Owner (private)
Construction by Owner (private)
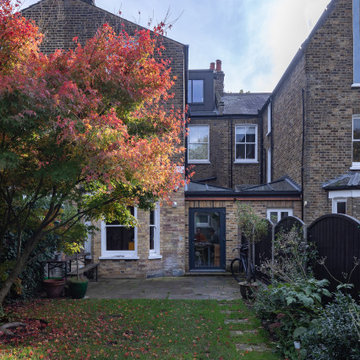
Immagine della facciata di una casa a schiera eclettica a tre piani di medie dimensioni con copertura in metallo o lamiera
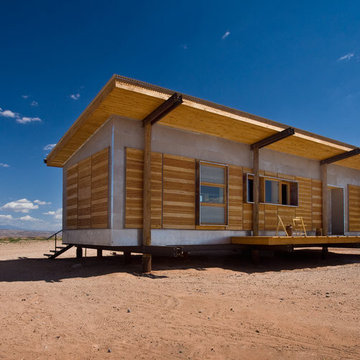
Ispirazione per la villa grigia eclettica a un piano di medie dimensioni con rivestimenti misti, tetto piano e copertura in metallo o lamiera
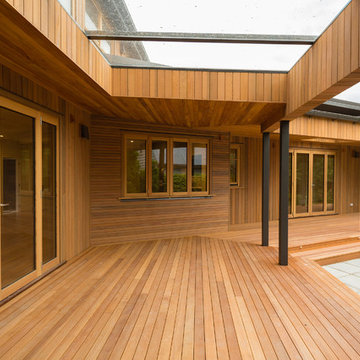
Immagine della villa eclettica a due piani con rivestimento in legno, tetto a capanna e copertura in metallo o lamiera
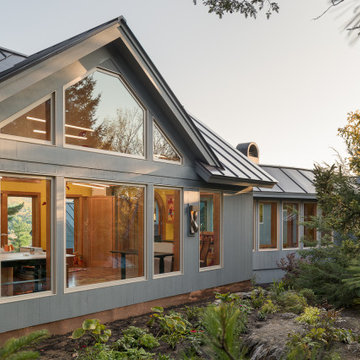
Esempio della facciata di una casa grande verde eclettica con copertura in metallo o lamiera
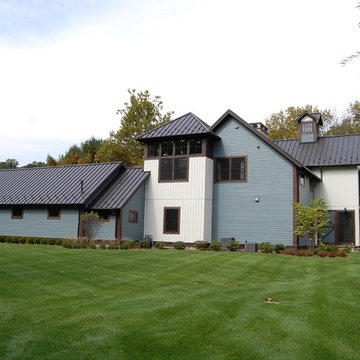
Foto della villa grande blu eclettica a due piani con tetto a capanna, copertura in metallo o lamiera e rivestimento in legno
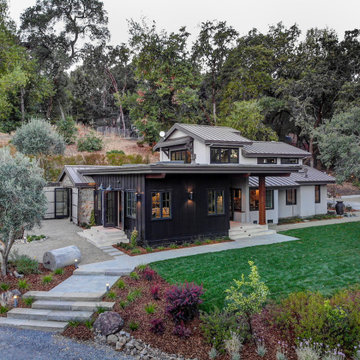
Ispirazione per la villa beige eclettica a due piani di medie dimensioni con copertura in metallo o lamiera
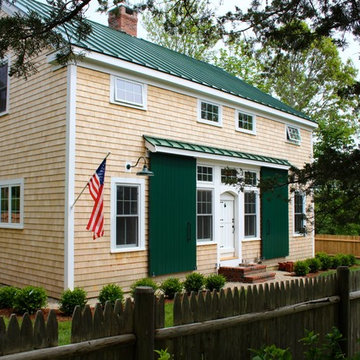
Michael Hally
Foto della villa beige eclettica a due piani di medie dimensioni con rivestimento in vinile, tetto a capanna e copertura in metallo o lamiera
Foto della villa beige eclettica a due piani di medie dimensioni con rivestimento in vinile, tetto a capanna e copertura in metallo o lamiera
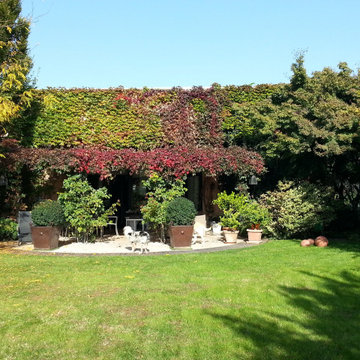
Esempio della villa ampia rosa eclettica con rivestimenti misti, tetto piano e copertura in metallo o lamiera
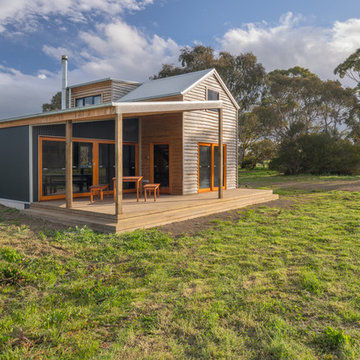
Shift of Focus
Esempio della villa piccola eclettica a due piani con rivestimento in legno, tetto a capanna e copertura in metallo o lamiera
Esempio della villa piccola eclettica a due piani con rivestimento in legno, tetto a capanna e copertura in metallo o lamiera
Facciate di case eclettiche con copertura in metallo o lamiera
1