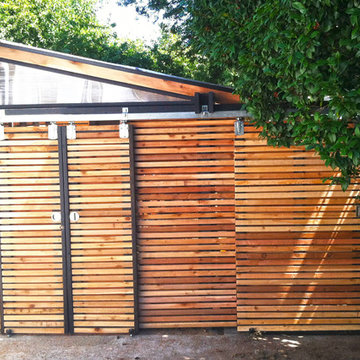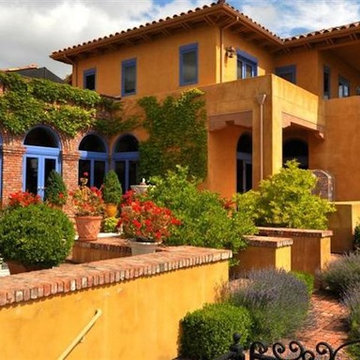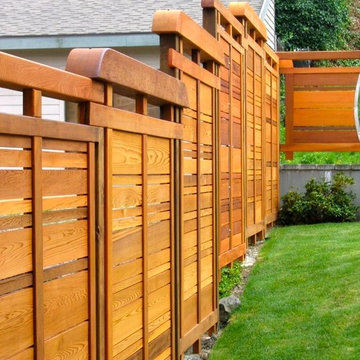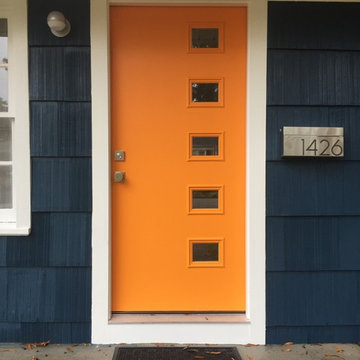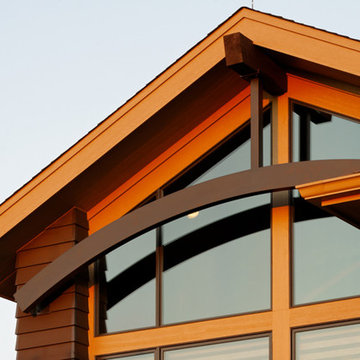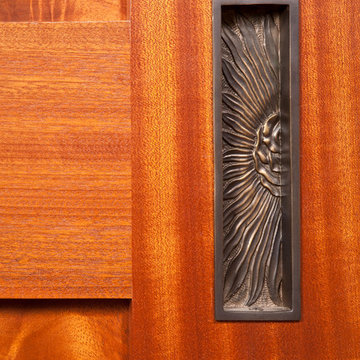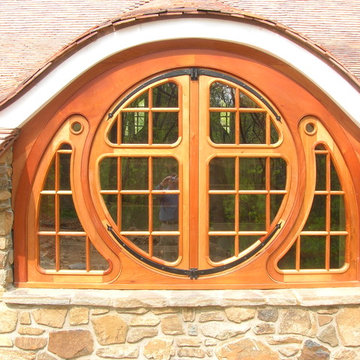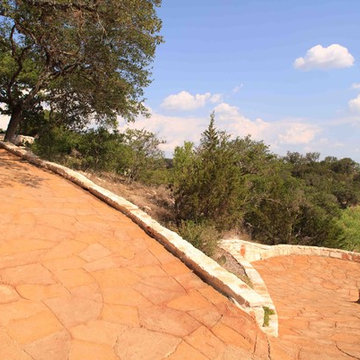Facciate di case eclettiche arancioni
Filtra anche per:
Budget
Ordina per:Popolari oggi
1 - 20 di 150 foto
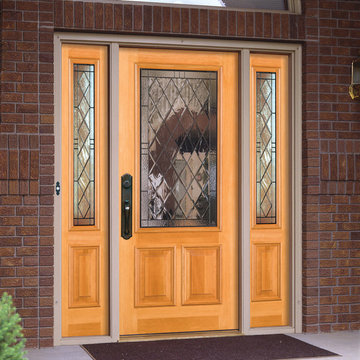
Visit Our Showroom
8000 Locust Mill St.
Ellicott City, MD 21043
Simpson Queen Anne® 4608 with UltraBlock® technology | shown in fir with 4609 sidelights
4608 QUEEN ANNE®
SERIES: Mastermark® Collection
TYPE: Exterior Decorative
APPLICATIONS: Can be used for a swing door, with barn track hardware, with pivot hardware, in a patio swing door or slider system and many other applications for the home’s exterior.
MATCHING COMPONENTS
Queen Anne® Sidelight (4609)
Construction Type: Engineered All-Wood Stiles and Rails with Dowel Pinned Stile/Rail Joinery
Panels: 1-7/16" Innerbond® Double Hip-Raised Panel
Profile: Ovolo Sticking with Raised Moulding 2-Sides
Glass: 3/4" Insulated Decorative Glazing
Caming: Black
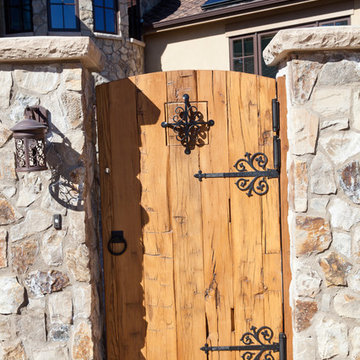
Mia Photography
Ispirazione per la villa grande beige eclettica a due piani con rivestimento in pietra e copertura a scandole
Ispirazione per la villa grande beige eclettica a due piani con rivestimento in pietra e copertura a scandole
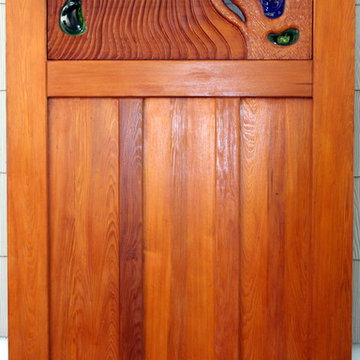
Gate for home on Perida Island, Florida..
Immagine della facciata di una casa eclettica
Immagine della facciata di una casa eclettica
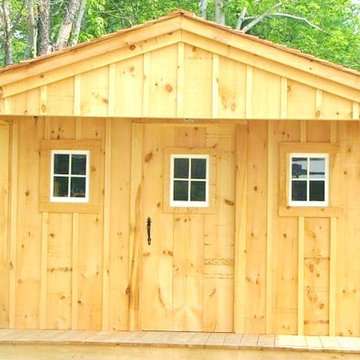
Excerpt via our website ~ "While originally designed as a Pond House, this beautiful Cabin has an endless array of uses. With a 10×16 floor plan, this cabin can be a potting shed for your garden, a child’s playhouse, a space to watch the sunset or just a place to sit by the pond. Here at the Jamaica Cottage Shop we feel that our Cabins are an asset to any landscape. With an array of available options, these cabins can compliment any property as a combination guest house, meditation room, nature observation area, yoga studio, and sometimes, a study."
Available as diy plans ($50), cabin kits (estimated assembly time - 2 people, 20 hours), or fully assembled.
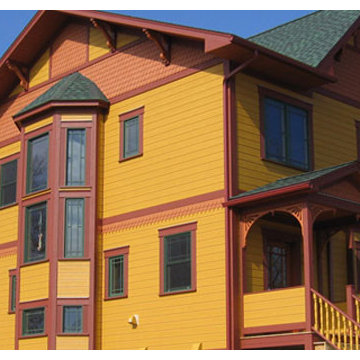
Ispirazione per la facciata di una casa gialla eclettica a due piani di medie dimensioni con rivestimento in vinile e tetto a capanna
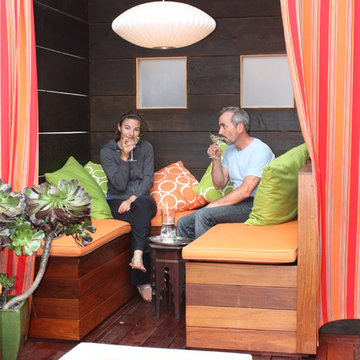
Small space in a sideyard became a family hang-out for the adults and children. The pau lope benches are on wheels and the benches become a bed. All of the benches have storage for kids toys and storing the pads in winter. The fire pit converts into a coffee table when the custom copper top is put on.
Laure Joliet, Anthology Magazine
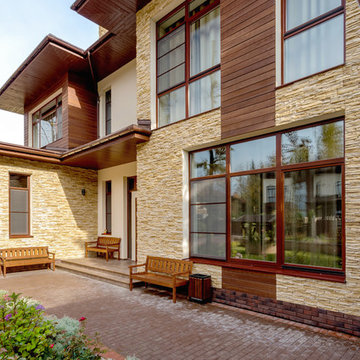
Архитекторы: Дмитрий Глушков, Фёдор Селенин; Фото: Антон Лихтарович
Foto della villa grande beige eclettica a due piani con rivestimenti misti, tetto piano e copertura a scandole
Foto della villa grande beige eclettica a due piani con rivestimenti misti, tetto piano e copertura a scandole
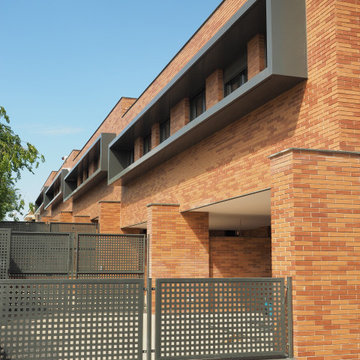
Esempio della facciata di una casa bifamiliare marrone eclettica con rivestimento in mattoni
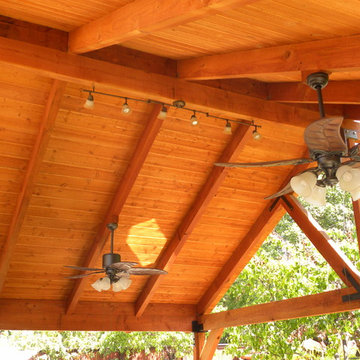
This outdoor living room features an open beam, A-frame style patio cover. All the wires for the track lights and the ceiling fans were concealed in grooves on the top side of the beams to maintain a clean, finished look. The 55" Flat Screen TV, Surround Sound and Gas Burning fireplace create an area that can be used year round.
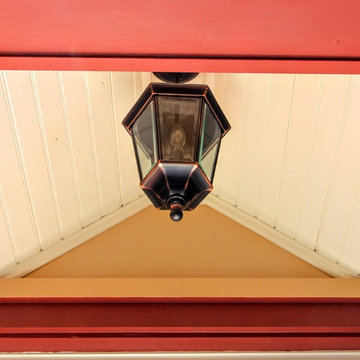
Ispirazione per la villa piccola rossa eclettica a due piani con rivestimenti misti, tetto a capanna e copertura a scandole
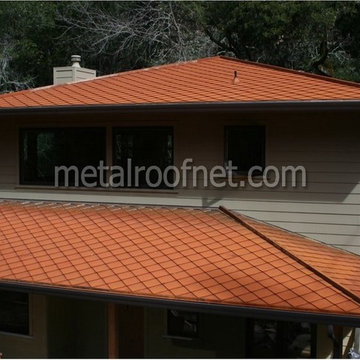
This is the rustic custom home of a client in northern California wine country between Santa Rosa and St. Helena. They chose the Metal Roof Network diamond shingle in natural steel. After just one winter, it's developing a very beautiful red rust patina.
The client was sure to install a good gutter system as this type of roof allows a red rust run-off that can stain masonry and other porous materials nearby. But other than that, there is next to nothing that can go wrong with this type of roof and it will have a lifespan of many decades.
The setting is just like a postcard and the natural steel in our diamond pattern means a unique, unusual and rustic exterior that is just beautiful here. This roof material was an excellent choice on this roof configuration, as the lack of valleys will mean very little opportunity for debris to accumulate on the roof. Accumulated leaves, branches, dirt, and anything else than can hold moisture will hurt the lifespan of this type of material, so a design like this one that drains very well is the perfect application.
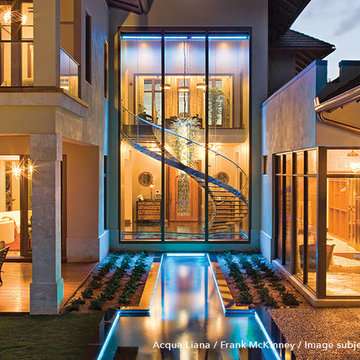
http://www.frank-mckinney.com/oceanfront-estates/acqua-liana/
Custom indoor water features for conceptual residential design by Frank McKinney, with Dale Construction.
Project Location: Manalapan, FL.
Facciate di case eclettiche arancioni
1
