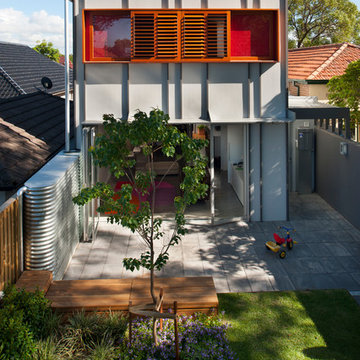Facciate di case di medie dimensioni
Filtra anche per:
Budget
Ordina per:Popolari oggi
1 - 20 di 25 foto
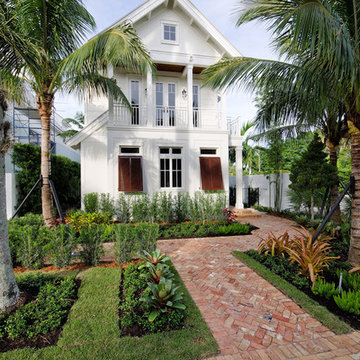
MHK Architecture and Planning in Naples Florida
Immagine della villa bianca tropicale a due piani di medie dimensioni con tetto a capanna e copertura in metallo o lamiera
Immagine della villa bianca tropicale a due piani di medie dimensioni con tetto a capanna e copertura in metallo o lamiera
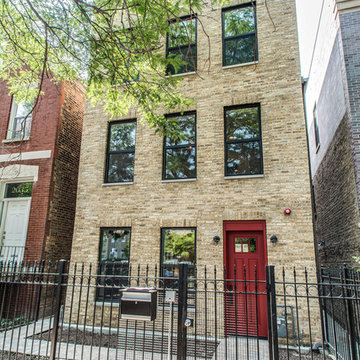
Esempio della villa beige classica a tre piani di medie dimensioni con rivestimento in mattoni e tetto piano
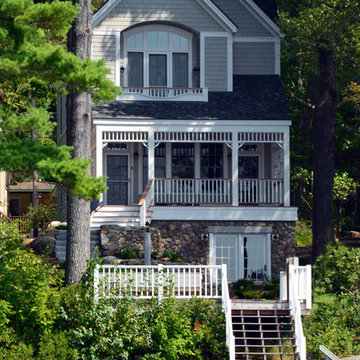
The exterior of the home is designed to complement the surrounding architecture in Blodgett Landing in Newbury, NH, while the interior boasts a more contemporary atmosphere. Architectural design by Bonin Architects & Associates. Photo by William N. Fish.
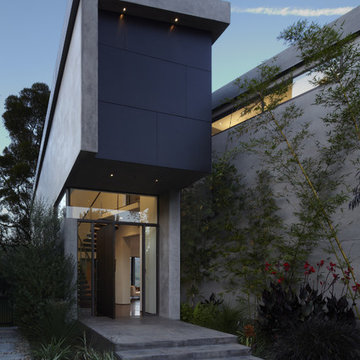
The front entry is cantilevered to create a portico-like arrival.
Immagine della facciata di una casa moderna di medie dimensioni
Immagine della facciata di una casa moderna di medie dimensioni
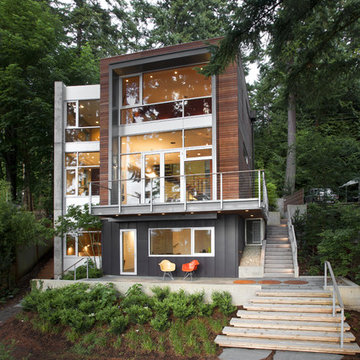
Exterior - photos by Andrew Waits
Interior - photos by Roger Turk - Northlight Photography
Ispirazione per la villa marrone contemporanea a tre piani di medie dimensioni con rivestimento in legno, tetto piano e scale
Ispirazione per la villa marrone contemporanea a tre piani di medie dimensioni con rivestimento in legno, tetto piano e scale
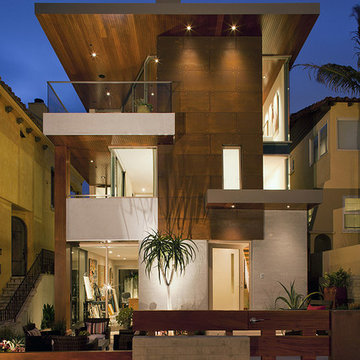
Photo: Manolo Langis
Foto della facciata di una casa contemporanea a tre piani di medie dimensioni con terreno in pendenza
Foto della facciata di una casa contemporanea a tre piani di medie dimensioni con terreno in pendenza

Remodel and addition by Grouparchitect & Eakman Construction. Photographer: AMF Photography.
Ispirazione per la villa blu american style a due piani di medie dimensioni con rivestimento con lastre in cemento, tetto a capanna e copertura a scandole
Ispirazione per la villa blu american style a due piani di medie dimensioni con rivestimento con lastre in cemento, tetto a capanna e copertura a scandole
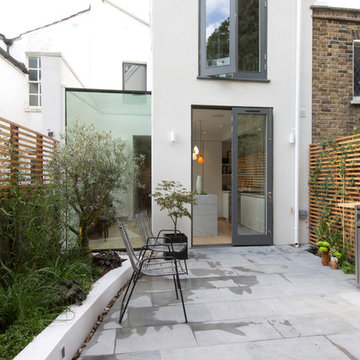
Graham Gaunt
Idee per la facciata di una casa a schiera bianca contemporanea a due piani di medie dimensioni con rivestimento in stucco
Idee per la facciata di una casa a schiera bianca contemporanea a due piani di medie dimensioni con rivestimento in stucco
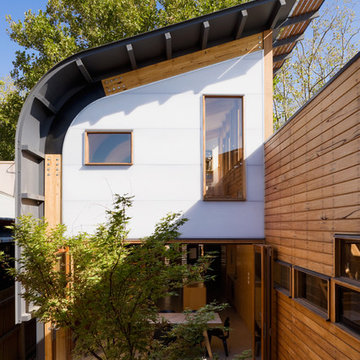
Immagine della villa bianca contemporanea a due piani di medie dimensioni con rivestimenti misti
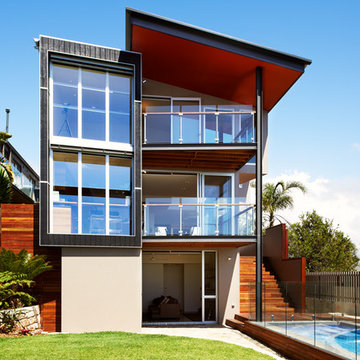
Each room is tilted towards the view and small balconies off the dining and main bedroom provide a viewing platform towards the coastline. The family room opens onto the garden and pool area. Large storage tanks recycle roof water back to the toilets and laundry.
photography Roger D'Souza
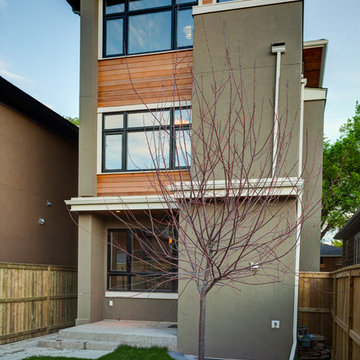
Ispirazione per la facciata di una casa marrone contemporanea a due piani di medie dimensioni con rivestimento in legno
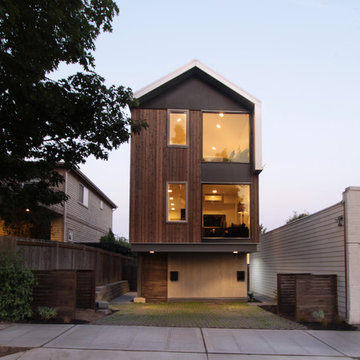
"Give me a place to stand and I shall move the Earth with a lever." - Archimedes
This 5-Star Built-Green project is a three story, two-unit townhome sited on a vacant lot near the corner of 26th Ave S. and S. Judkins Street in Seattle. Due to the slender proportion of the lot, the units are arranged in a front-to-back configuration relative to the street. The street-facing, 1bedroom unit is 840sf and the east-facing, 3 bedroom unit is 1440sf.
Some key features are ductless mini-split heating and Air Conditioning, tankless hot water, LED Lighting throughout, strand woven bamboo, Formaldehyde free BIBS insulation, high efficiency windows and many non-VOC paints and finishes.
First Lamp acted as both designer and builder on this project.
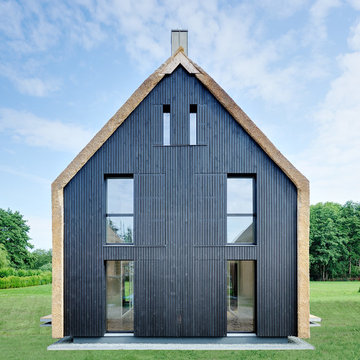
Foto della facciata di una casa grigia contemporanea a tre piani di medie dimensioni con tetto a capanna e rivestimenti misti
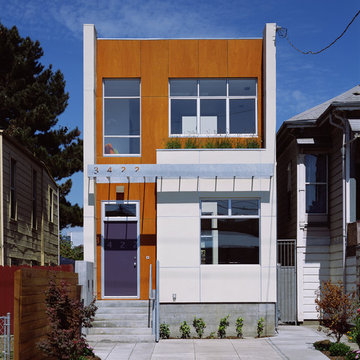
Sharon Risedorph Photgraphy
Idee per la facciata di una casa moderna a due piani di medie dimensioni
Idee per la facciata di una casa moderna a due piani di medie dimensioni
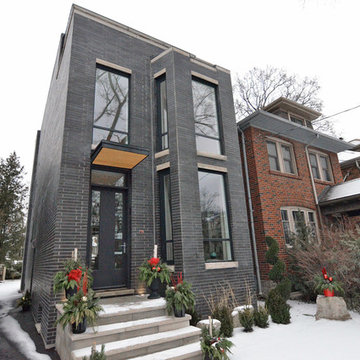
Idee per la facciata di una casa grigia contemporanea a tre piani di medie dimensioni con rivestimento in mattoni e tetto piano
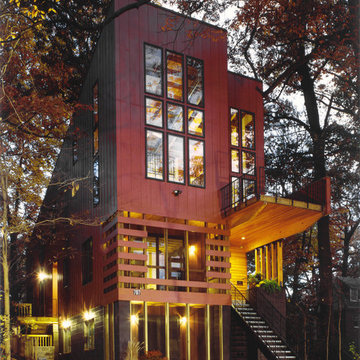
Judy Davis - HDPhoto, Washington, DC
Idee per la casa con tetto a falda unica rosso contemporaneo a tre piani di medie dimensioni con rivestimento con lastre in cemento
Idee per la casa con tetto a falda unica rosso contemporaneo a tre piani di medie dimensioni con rivestimento con lastre in cemento
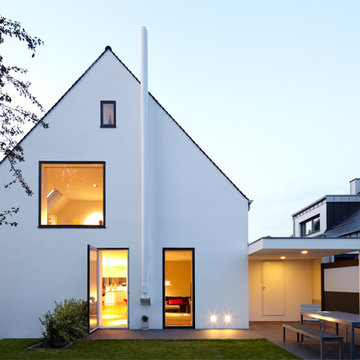
Esempio della villa bianca scandinava a tre piani di medie dimensioni con tetto a capanna e rivestimento in stucco
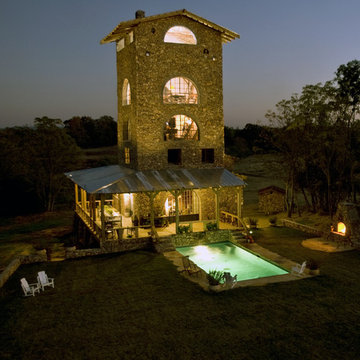
Ispirazione per la facciata di una casa rustica a tre piani di medie dimensioni con rivestimento in pietra
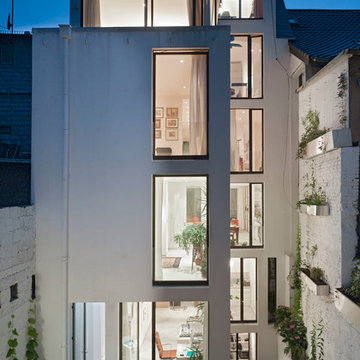
Esempio della facciata di una casa bianca contemporanea a tre piani di medie dimensioni con tetto piano
Facciate di case di medie dimensioni
1
