Facciate di case di medie dimensioni
Filtra anche per:
Budget
Ordina per:Popolari oggi
1 - 20 di 61 foto
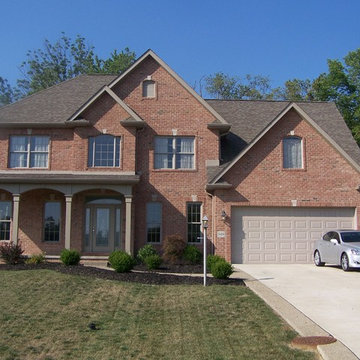
Ispirazione per la villa rossa classica a due piani di medie dimensioni con rivestimento in mattoni, tetto a capanna e copertura a scandole
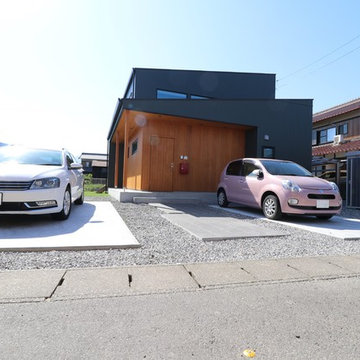
Foto della facciata di una casa verde a due piani di medie dimensioni con rivestimento in metallo e copertura in metallo o lamiera
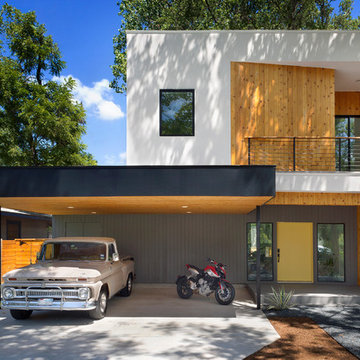
Balanced shade, dappled sunlight, and tree canopy views are the basis of the 518 Sacramento Drive house design. The entry is on center with the lot’s primary Live Oak tree, and each interior space has a unique relationship to this central element.
Composed of crisply-detailed, considered materials, surfaces and finishes, the home is a balance of sophistication and restraint. The two-story massing is designed to allow for a bold yet humble street presence, while each single-story wing extends through the site, forming intimate outdoor and indoor spaces.
Photo: Brian Mihealsick
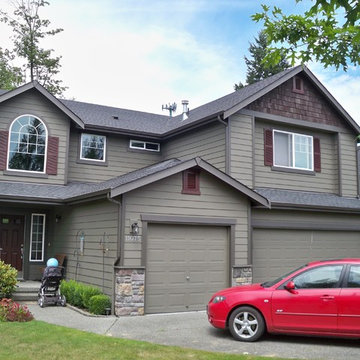
Immagine della facciata di una casa verde classica a due piani di medie dimensioni
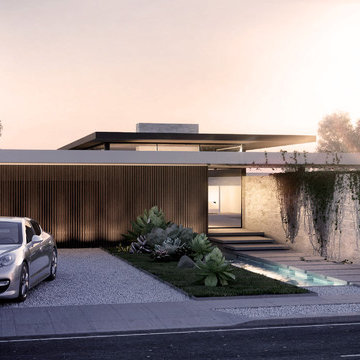
Esempio della villa beige contemporanea a un piano di medie dimensioni con rivestimento in legno, tetto piano e copertura in metallo o lamiera
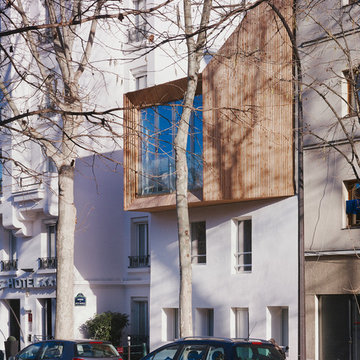
Ispirazione per la casa con tetto a falda unica marrone contemporaneo a tre piani di medie dimensioni con rivestimento in legno
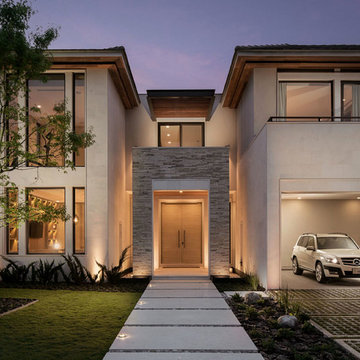
Immagine della facciata di una casa contemporanea a due piani di medie dimensioni con rivestimento in pietra
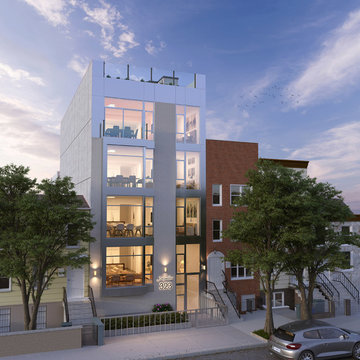
walkTHIShouse
Ispirazione per la facciata di un appartamento beige moderno a tre piani di medie dimensioni con rivestimento in mattoni, tetto piano e copertura in tegole
Ispirazione per la facciata di un appartamento beige moderno a tre piani di medie dimensioni con rivestimento in mattoni, tetto piano e copertura in tegole
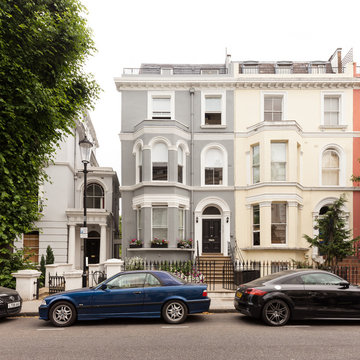
Esempio della facciata di una casa a schiera grigia classica a tre piani di medie dimensioni con rivestimento con lastre in cemento, tetto piano e copertura in tegole

New Front Elevation
Photo by Katie Basil Photography
Immagine della villa grigia classica a piani sfalsati di medie dimensioni con rivestimento in vinile, tetto a capanna e copertura a scandole
Immagine della villa grigia classica a piani sfalsati di medie dimensioni con rivestimento in vinile, tetto a capanna e copertura a scandole
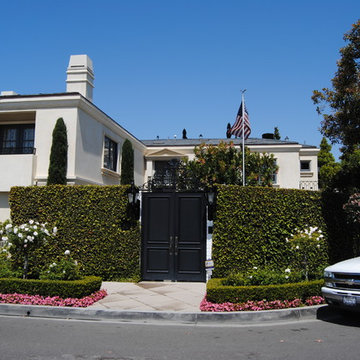
Foto della facciata di una casa bianca classica a due piani di medie dimensioni con rivestimento in stucco e tetto a capanna
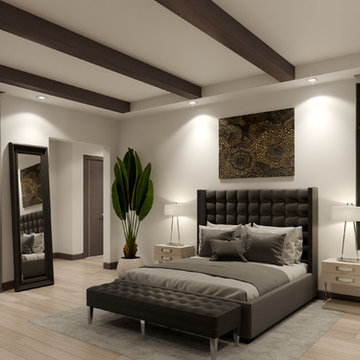
Immagine della facciata di una casa contemporanea a un piano di medie dimensioni
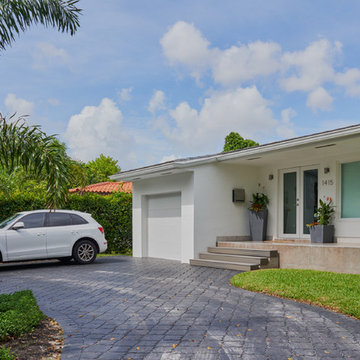
Immagine della villa bianca moderna a un piano di medie dimensioni con rivestimenti misti, tetto piano e copertura a scandole
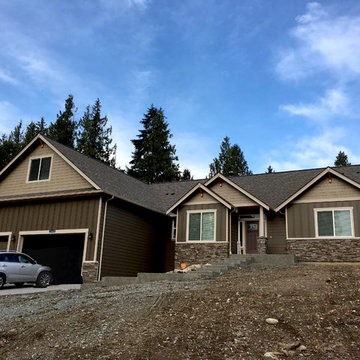
Classic craftsman-style home located on Conway Hill in the beautiful Skagit Valley. Home features an open-floor plan, vaulted ceilings, a detached RV garage, and an elegant outdoor living space. Traditional craftsman details can be found throughout the home, including built-in cabinets, cozy fireplaces, and crisp-white bathrooms.
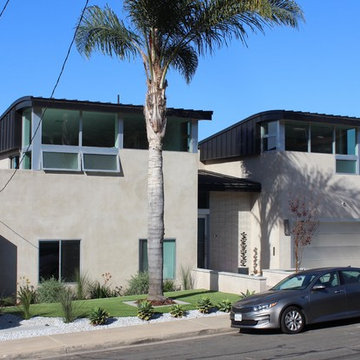
Black standing seam roofing curves over the bathrooms on the street side of the third floor addition. The master bath opens to the adjacent roof deck. High clerestory windows bring an abundance of natural light into the spaces.
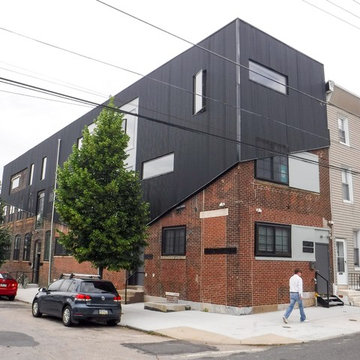
1737 N Howard Street is the conversion of an old textile factory into seven luxury loft-style apartments. 1737 N Howard Street was possible thanks to Legacy Capital, Civetta Property Group and Hybrid Construction. Completed in 2016
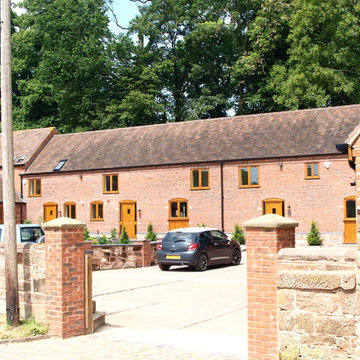
A modern barn conversion in rural Shropshire blending a traditional exterior with a contemporary interior. A sensitive approach was taken to the exterior of the buildings to retain the existing atmosphere and satisfy the local planning and conservation requirements. The insides meanwhile have been fully lined with insulation and fitted out with modern fixtures to provide energy efficient properties for modern living.
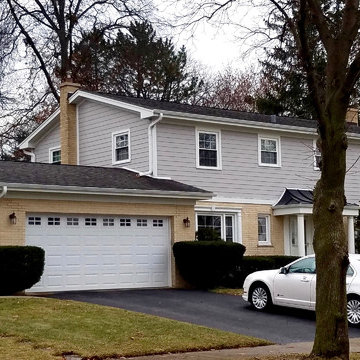
Arlington Heights, IL 60005 Colonial Style Home Exterior Remodel in James HardiePlank Lap Siding in new color ColorPlus Technology Pearl Gray, HardieTrim Arctic White and installed Metal Roof front entry Portico.
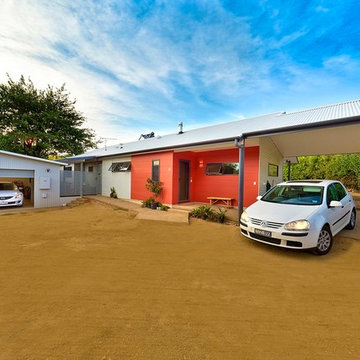
Rob Lacey Photography
Ispirazione per la villa multicolore country a un piano di medie dimensioni con rivestimenti misti, tetto a padiglione e copertura in metallo o lamiera
Ispirazione per la villa multicolore country a un piano di medie dimensioni con rivestimenti misti, tetto a padiglione e copertura in metallo o lamiera
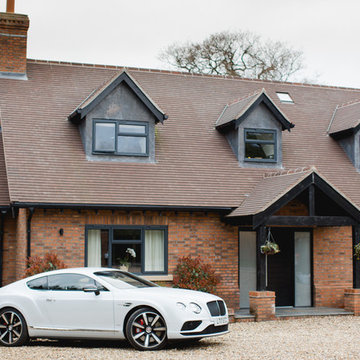
Lucy Williams Photography
Esempio della villa marrone moderna a due piani di medie dimensioni con rivestimento in mattoni e tetto a capanna
Esempio della villa marrone moderna a due piani di medie dimensioni con rivestimento in mattoni e tetto a capanna
Facciate di case di medie dimensioni
1