Facciate di case di medie dimensioni con rivestimento in vetro
Filtra anche per:
Budget
Ordina per:Popolari oggi
1 - 20 di 414 foto
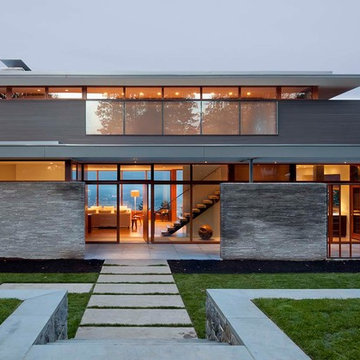
The Council Crest Residence is a renovation and addition to an early 1950s house built for inventor Karl Kurz, whose work included stereoscopic cameras and projectors. Designed by prominent local architect Roscoe Hemenway, the house was built with a traditional ranch exterior and a mid-century modern interior. It became known as “The View-Master House,” alluding to both the inventions of its owner and the dramatic view through the glass entry.
Approached from a small neighborhood park, the home was re-clad maintaining its welcoming scale, with privacy obtained through thoughtful placement of translucent glass, clerestory windows, and a stone screen wall. The original entry was maintained as a glass aperture, a threshold between the quiet residential neighborhood and the dramatic view over the city of Portland and landscape beyond. At the south terrace, an outdoor fireplace is integrated into the stone wall providing a comfortable space for the family and their guests.
Within the existing footprint, the main floor living spaces were completely remodeled. Raised ceilings and new windows create open, light filled spaces. An upper floor was added within the original profile creating a master suite, study, and south facing deck. Space flows freely around a central core while continuous clerestory windows reinforce the sense of openness and expansion as the roof and wall planes extend to the exterior.
Images By: Jeremy Bitterman, Photoraphy Portland OR
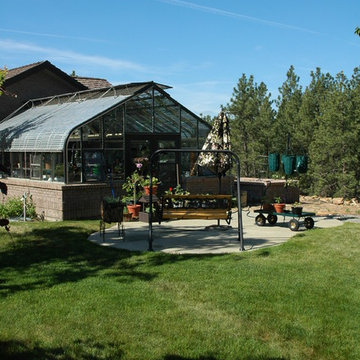
Idee per la facciata di una casa classica a un piano di medie dimensioni con rivestimento in vetro
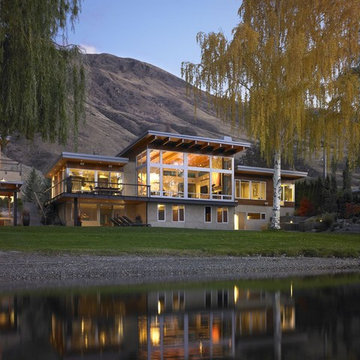
Photo: Patrick Barta
Ispirazione per la casa con tetto a falda unica stile marinaro a due piani di medie dimensioni con rivestimento in vetro
Ispirazione per la casa con tetto a falda unica stile marinaro a due piani di medie dimensioni con rivestimento in vetro
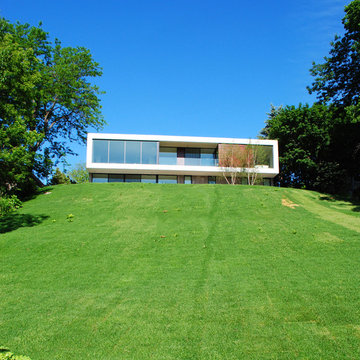
Modern lake house. Lakeside view of stucco clad main level over site cast concrete lower level walkout.
Immagine della facciata di una casa moderna a due piani di medie dimensioni con rivestimento in vetro e terreno in pendenza
Immagine della facciata di una casa moderna a due piani di medie dimensioni con rivestimento in vetro e terreno in pendenza
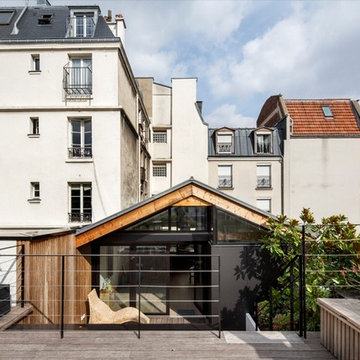
Patrick Tourneboeuf
Immagine della facciata di una casa marrone contemporanea a un piano di medie dimensioni con rivestimento in vetro e tetto a capanna
Immagine della facciata di una casa marrone contemporanea a un piano di medie dimensioni con rivestimento in vetro e tetto a capanna
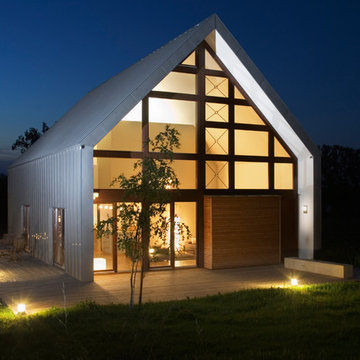
Mattern
Esempio della facciata di una casa contemporanea a due piani di medie dimensioni con rivestimento in vetro e tetto a capanna
Esempio della facciata di una casa contemporanea a due piani di medie dimensioni con rivestimento in vetro e tetto a capanna
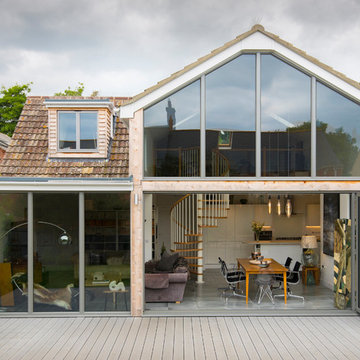
Esempio della villa classica a due piani di medie dimensioni con rivestimento in vetro e copertura in tegole
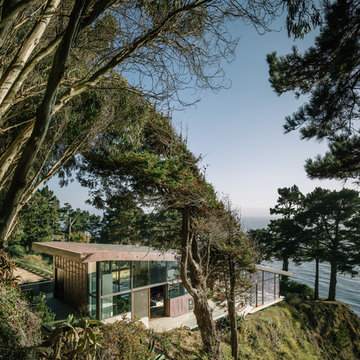
Foto della facciata di una casa contemporanea a un piano di medie dimensioni con rivestimento in vetro
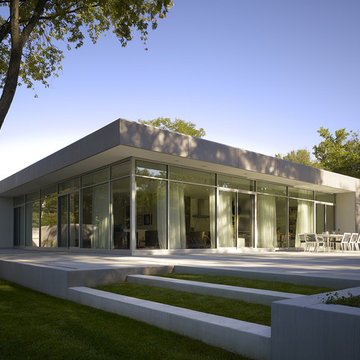
construction - goldberg general contracting, inc.
interiors - sherry koppel design
photography - Steve hall / hedrich blessing
landscape - Schmechtig Landscapes, Wade Harvey, project director
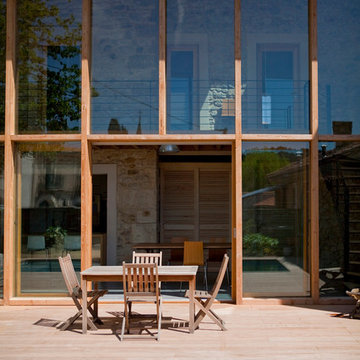
Arthur Lockhart
Ispirazione per la facciata di una casa marrone contemporanea a due piani di medie dimensioni con rivestimento in vetro e tetto a capanna
Ispirazione per la facciata di una casa marrone contemporanea a due piani di medie dimensioni con rivestimento in vetro e tetto a capanna
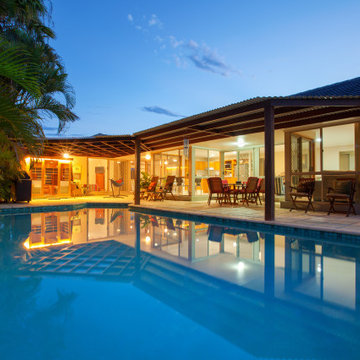
Our client's wanted an inexpensive approach to an outdoor dwelling space sheltered from the elements while maintaining communication to the living space inside. The contour of the existing pool to dictate the overall shape of the patio cover.
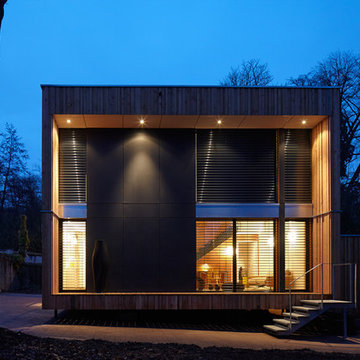
Ispirazione per la facciata di una casa nera contemporanea a due piani di medie dimensioni con rivestimento in vetro e tetto piano
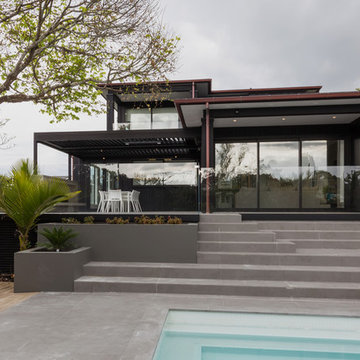
Mark Scowen - Intense Photography
Idee per la facciata di una casa nera contemporanea a due piani di medie dimensioni con rivestimento in vetro
Idee per la facciata di una casa nera contemporanea a due piani di medie dimensioni con rivestimento in vetro
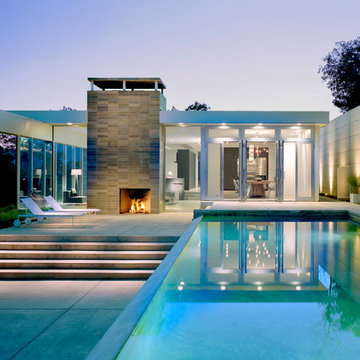
Peter Aaron
Immagine della villa bianca contemporanea a un piano di medie dimensioni con rivestimento in vetro, tetto piano e copertura mista
Immagine della villa bianca contemporanea a un piano di medie dimensioni con rivestimento in vetro, tetto piano e copertura mista
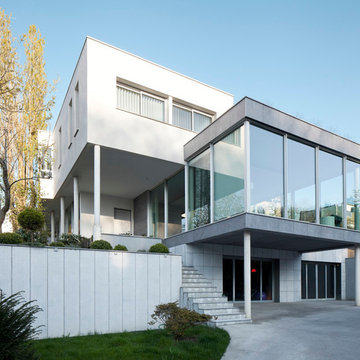
Idee per la facciata di una casa bianca moderna a tre piani di medie dimensioni con rivestimento in vetro e tetto piano
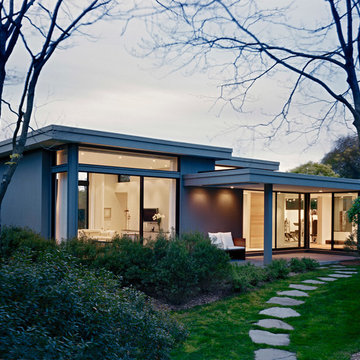
Jeff Heatley
Ispirazione per la facciata di una casa grigia moderna a un piano di medie dimensioni con rivestimento in vetro e tetto piano
Ispirazione per la facciata di una casa grigia moderna a un piano di medie dimensioni con rivestimento in vetro e tetto piano
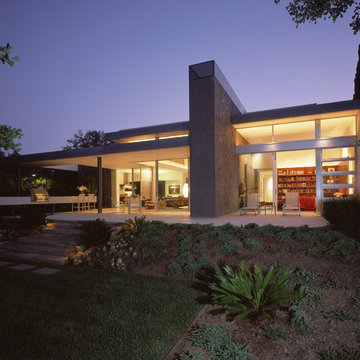
Situated on a sloping corner lot across from an elementary school, the Boxenbaum House orients itself away from two perimeter streets towards rear and side outdoor spaces and gardens for privacy and serenity. (Photo: Juergen Nogai)
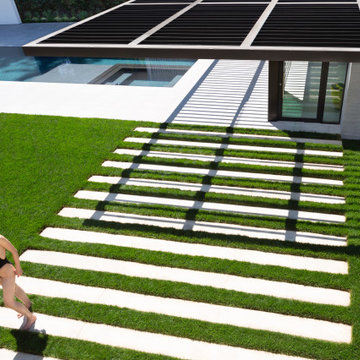
New modernist Guest House and Pool to and existing modernist home we designed 10 years ago
Foto della villa bianca moderna a un piano di medie dimensioni con rivestimento in vetro, tetto piano e copertura mista
Foto della villa bianca moderna a un piano di medie dimensioni con rivestimento in vetro, tetto piano e copertura mista
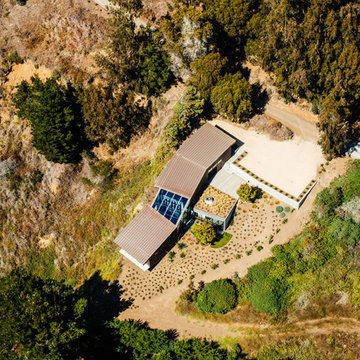
Idee per la facciata di una casa contemporanea a un piano di medie dimensioni con rivestimento in vetro
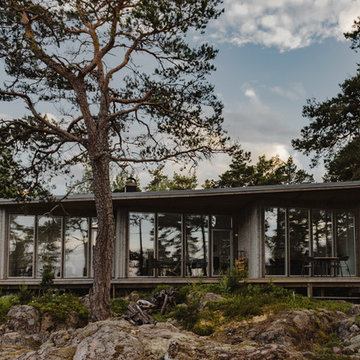
Nadja Endler © Houzz 2017
Esempio della facciata di una casa scandinava a un piano di medie dimensioni con rivestimento in vetro e tetto piano
Esempio della facciata di una casa scandinava a un piano di medie dimensioni con rivestimento in vetro e tetto piano
Facciate di case di medie dimensioni con rivestimento in vetro
1