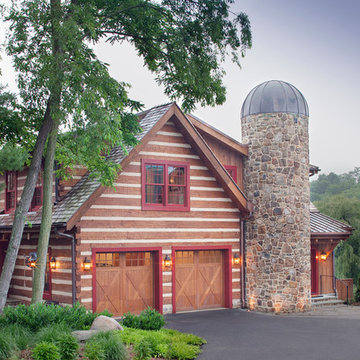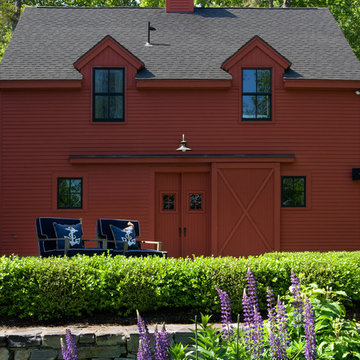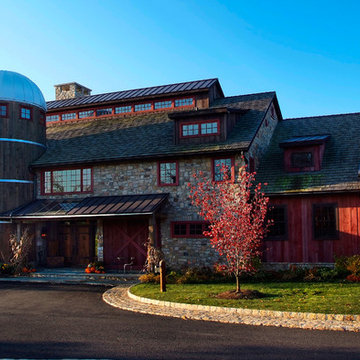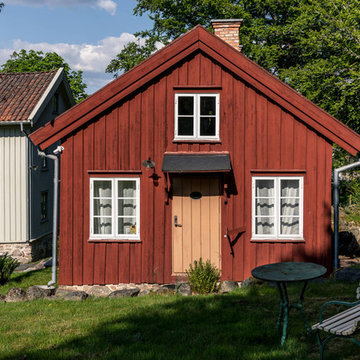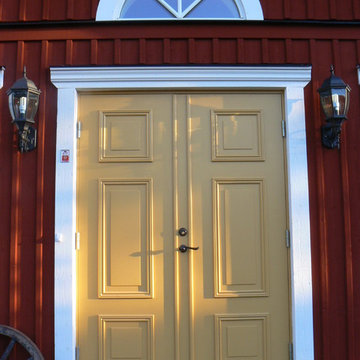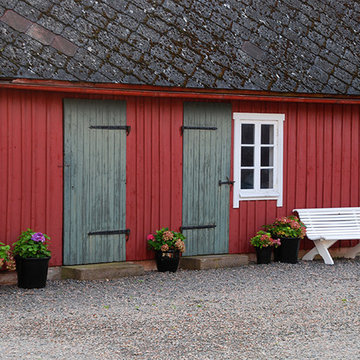Facciate di case country rosse

This barn addition was accomplished by dismantling an antique timber frame and resurrecting it alongside a beautiful 19th century farmhouse in Vermont.
What makes this property even more special, is that all native Vermont elements went into the build, from the original barn to locally harvested floors and cabinets, native river rock for the chimney and fireplace and local granite for the foundation. The stone walls on the grounds were all made from stones found on the property.
The addition is a multi-level design with 1821 sq foot of living space between the first floor and the loft. The open space solves the problems of small rooms in an old house.
The barn addition has ICFs (r23) and SIPs so the building is airtight and energy efficient.
It was very satisfying to take an old barn which was no longer being used and to recycle it to preserve it's history and give it a new life.
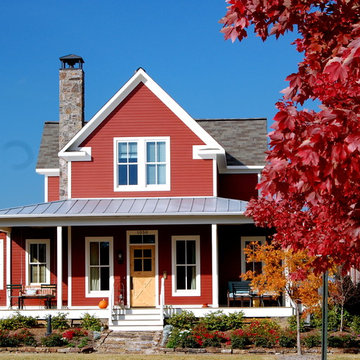
Melanie Siegel
Esempio della facciata di una casa rossa country a due piani di medie dimensioni con rivestimento in legno
Esempio della facciata di una casa rossa country a due piani di medie dimensioni con rivestimento in legno
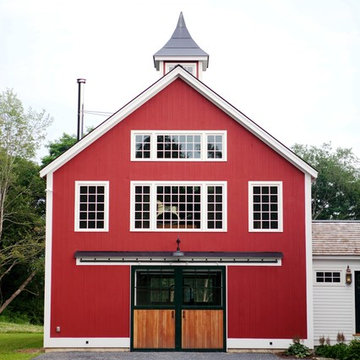
Yankee Barn Homes - the red barn carriage house is the epitome of the Vermont vernacular.
Foto della facciata di una casa rossa country con tetto a capanna
Foto della facciata di una casa rossa country con tetto a capanna
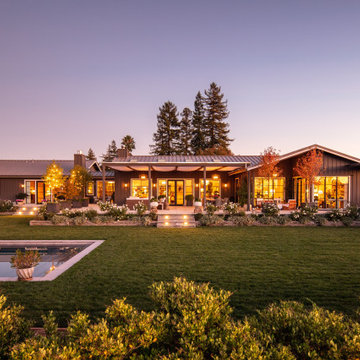
Immagine della facciata di una casa country con tetto grigio e copertura in metallo o lamiera
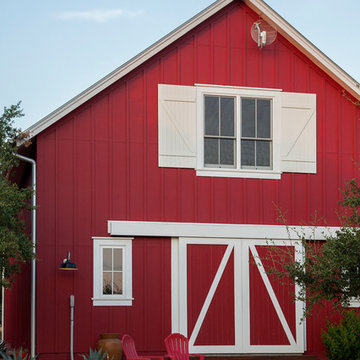
Foto della facciata di una casa rossa country con tetto a capanna e abbinamento di colori
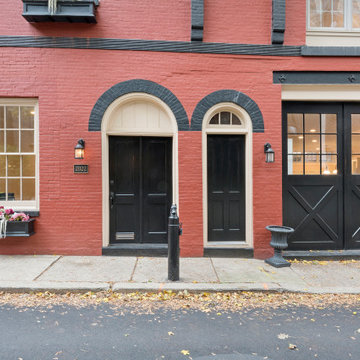
This adaptive reuse project brought new life to an old carriage house in one of Philadelphia’s most historic neighborhoods. After serving a multitude of functions over the years, Philadelphia’s Historic commission was brought in to help identify original details and colors that brought the building back to its original beauty.
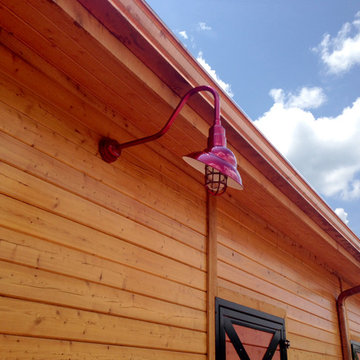
Barn Pros Equestrian 96’ Horse Barn Kit constructed in South Carolina. Barn progress! Look at the beautiful lighting we offer. Photo By Owner With Permission
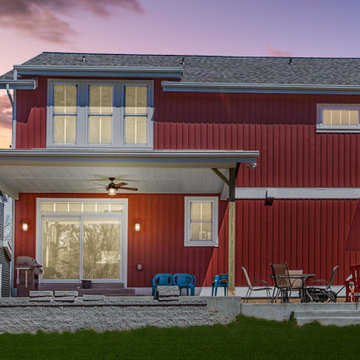
The exterior of this red modern farmhouse design features double white carriage doors, a welcoming front porch, and metal roofing. The gabled shingle roof and verticle hung siding feature prominently and call to mind beloved red barns that are a hallmark of farmhouses around the country. The wooden and dark iron accents blend to complete the on-trend modern farmhouse style.
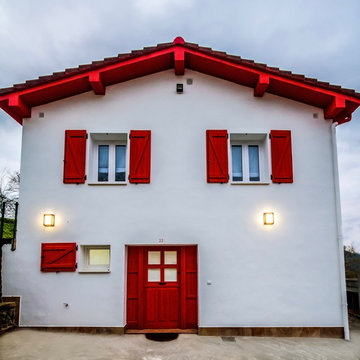
Ispirazione per la facciata di una casa bianca country a due piani di medie dimensioni con rivestimenti misti e tetto a capanna

Idee per la facciata di una casa grande marrone country a due piani con rivestimento in legno, tetto a capanna e copertura in metallo o lamiera
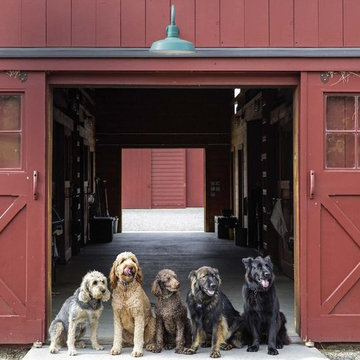
Ispirazione per la facciata di una casa country con rivestimento in legno
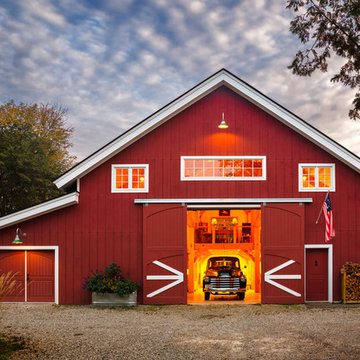
Traditional timber frame barn design. High end finish.
Foto della facciata di una casa grande country
Foto della facciata di una casa grande country

WINNER
- AIA/BSA Design Award 2012
- 2012 EcoHome Design Award
- PRISM 2013 Award
This LEED Gold certified vacation residence located in a beautiful ocean community on the New England coast features high performance and creative use of space in a small package. ZED designed the simple, gable-roofed structure and proposed the Passive House standard. The resulting home consumes only one-tenth of the energy for heating compared to a similar new home built only to code requirements.
Architecture | ZeroEnergy Design
Construction | Aedi Construction
Photos | Greg Premru Photography

D. Beilman
This residence is designed for the Woodstock, Vt year round lifestyle. Several ski areas are within 20 min. of the year round Woodstock community.
Facciate di case country rosse
1
