Facciate di case country rosse
Filtra anche per:
Budget
Ordina per:Popolari oggi
1 - 20 di 1.251 foto
1 di 3

Kurtis Miller - KM Pics
Immagine della villa rossa country a due piani di medie dimensioni con rivestimenti misti, tetto a capanna, copertura a scandole, pannelli e listelle di legno e con scandole
Immagine della villa rossa country a due piani di medie dimensioni con rivestimenti misti, tetto a capanna, copertura a scandole, pannelli e listelle di legno e con scandole

Charming home featuring Tavern Hall brick with Federal White mortar.
Foto della villa grande rossa country a due piani con rivestimento in mattoni, copertura a scandole e tetto a padiglione
Foto della villa grande rossa country a due piani con rivestimento in mattoni, copertura a scandole e tetto a padiglione
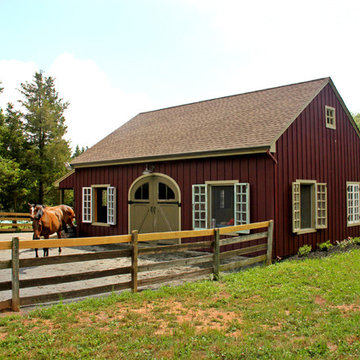
Ispirazione per la facciata di una casa piccola rossa country a un piano con tetto a capanna e rivestimento in vinile
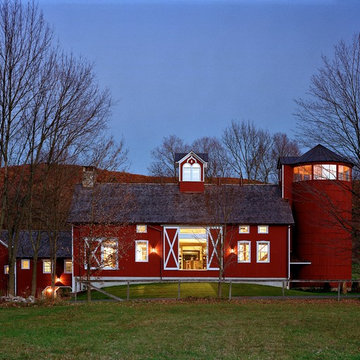
Massive sliding barn doors part to reveal a view of the home's interior. The silo now serves as an observation tower.
Robert Benson Photography
Immagine della facciata di una casa ampia rossa country a due piani con rivestimento in legno
Immagine della facciata di una casa ampia rossa country a due piani con rivestimento in legno

Architect: Michelle Penn, AIA This barn home is modeled after an existing Nebraska barn in Lancaster County. Heating is by passive solar design, supplemented by a geothermal radiant floor system. Cooling uses a whole house fan and a passive air flow system. The passive system is created with the cupola, windows, transoms and passive venting for cooling, rather than a forced air system. Because fresh water is not available from a well nor county water, water will be provided by rainwater harvesting. The water will be collected from a gutter system, go into a series of nine holding tanks and then go through a water filtration system to provide drinking water for the home. A greywater system will then recycle water from the sinks and showers to be reused in the toilets. Low-flow fixtures will be used throughout the home to conserve water.
Photo Credits: Jackson Studios

WINNER
- AIA/BSA Design Award 2012
- 2012 EcoHome Design Award
- PRISM 2013 Award
This LEED Gold certified vacation residence located in a beautiful ocean community on the New England coast features high performance and creative use of space in a small package. ZED designed the simple, gable-roofed structure and proposed the Passive House standard. The resulting home consumes only one-tenth of the energy for heating compared to a similar new home built only to code requirements.
Architecture | ZeroEnergy Design
Construction | Aedi Construction
Photos | Greg Premru Photography
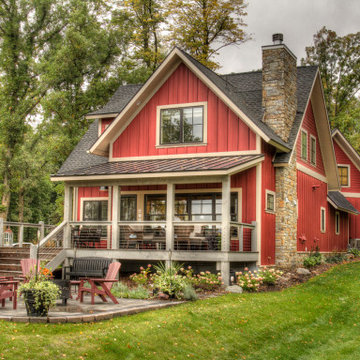
Ispirazione per la villa grande rossa country a tre piani con rivestimenti misti, tetto a capanna e copertura mista
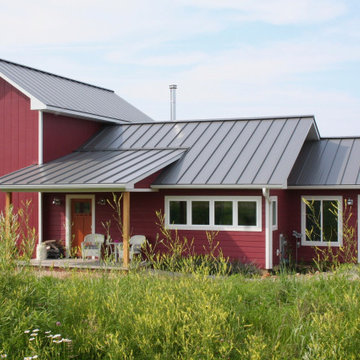
Idee per la villa rossa country a due piani di medie dimensioni con rivestimento con lastre in cemento, tetto a capanna e copertura in metallo o lamiera
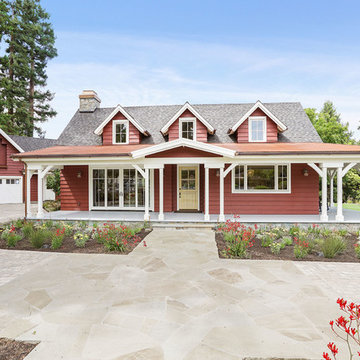
Farmhouse in Barn Red and gorgeous landscaping by CK Landscape. Antigua custom front dutch door
Ispirazione per la facciata di una casa grande rossa country a due piani con rivestimento in legno, tetto a capanna e copertura mista
Ispirazione per la facciata di una casa grande rossa country a due piani con rivestimento in legno, tetto a capanna e copertura mista
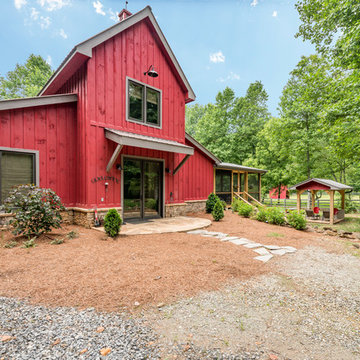
Idee per la villa rossa country a un piano con rivestimento in legno e tetto a capanna
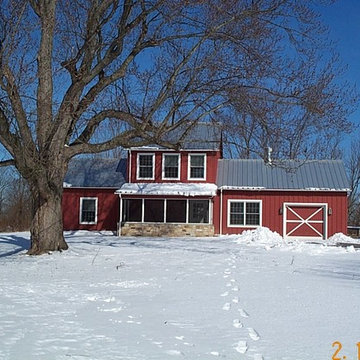
Foto della villa rossa country a due piani di medie dimensioni con rivestimento in legno e copertura in metallo o lamiera
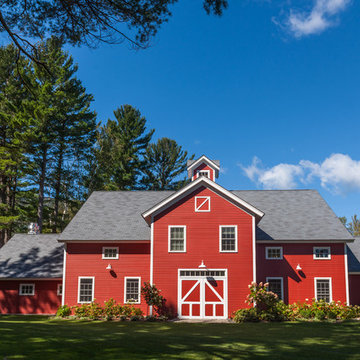
Idee per la villa grande rossa country a due piani con rivestimento in legno, tetto a capanna e copertura a scandole
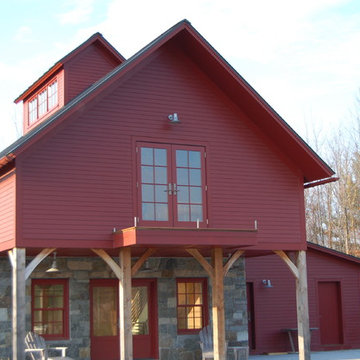
Half Round style rain gutters were the obvious choice from a visual stand point but also the only option that would accommodate the metal roof and angled fascia board.
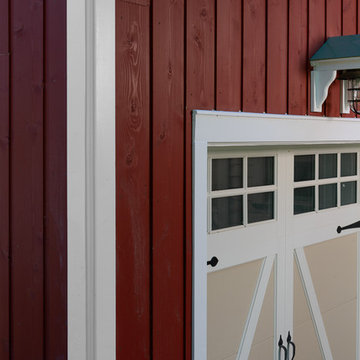
Big red barn with vertically installed 1x10 channel rustic cedar siding.
*******************************************************************
Buffalo Lumber specializes in Custom Milled, Factory Finished Wood Siding and Paneling. We ONLY do real wood.
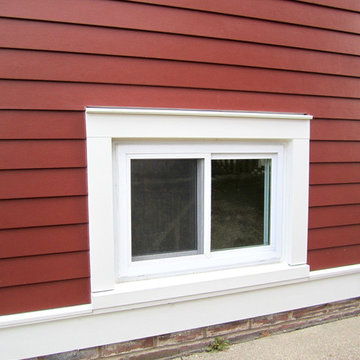
This Wilmette, IL Farm House Style Home was remodeled by Siding & Windows Group with James HardiePlank Select Cedarmill Lap Siding in ColorPlus Technology Color Countrylane Red and HardieTrim Smooth Boards in ColorPlus Technology Color Arctic White with top and bottom frieze boards. We remodeled the Front Entry Gate with White Wood Columns, White Wood Railing, HardiePlank Siding and installed a new Roof. Also installed Marvin Windows throughout the House.
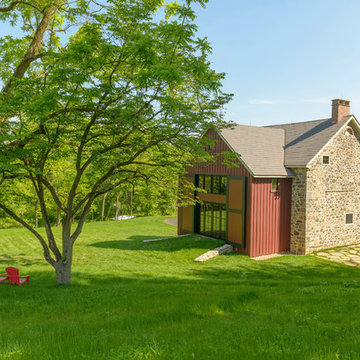
Jim Graham Photography
Immagine della facciata di una casa rossa country a tre piani con rivestimento in pietra e tetto a capanna
Immagine della facciata di una casa rossa country a tre piani con rivestimento in pietra e tetto a capanna
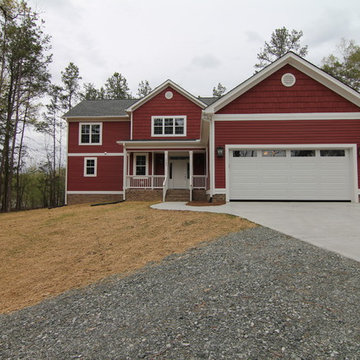
Red house exterior with white front door and garage. Raleigh Custom Homes by Stanton Homes.
Immagine della facciata di una casa grande rossa country a due piani con rivestimenti misti e tetto a capanna
Immagine della facciata di una casa grande rossa country a due piani con rivestimenti misti e tetto a capanna
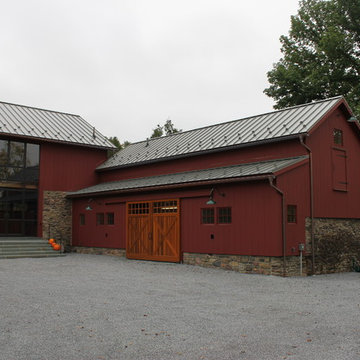
Christopher Pickell, AIA
Ispirazione per la facciata di una casa grande rossa country a due piani con rivestimenti misti
Ispirazione per la facciata di una casa grande rossa country a due piani con rivestimenti misti
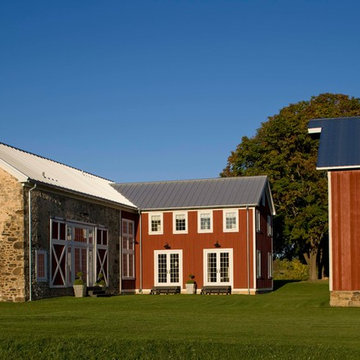
John Bessler for Traditional Home
Esempio della facciata di una casa rossa country a due piani con rivestimento in pietra
Esempio della facciata di una casa rossa country a due piani con rivestimento in pietra
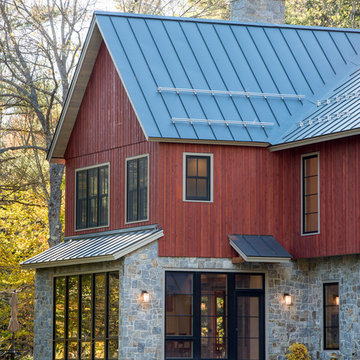
Paul Rogers
Foto della facciata di una casa rossa country a due piani di medie dimensioni con rivestimenti misti e tetto a capanna
Foto della facciata di una casa rossa country a due piani di medie dimensioni con rivestimenti misti e tetto a capanna
Facciate di case country rosse
1