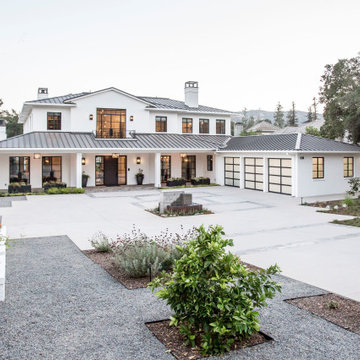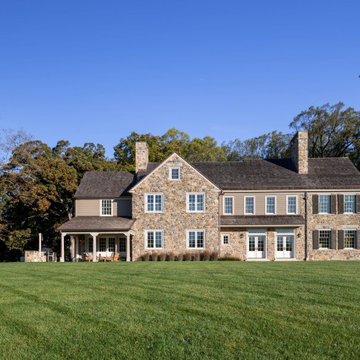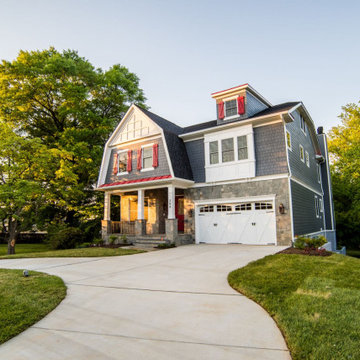Facciate di case country
Filtra anche per:
Budget
Ordina per:Popolari oggi
81 - 100 di 61.970 foto
1 di 5

Idee per la villa bianca country a due piani di medie dimensioni con rivestimento con lastre in cemento, tetto a capanna e copertura mista

Dark window frames provide a sophisticated curb appeal. Added warmth from the wooden front door and fence completes the look for this modern farmhouse. Featuring Milgard® Ultra™ Series | C650 Windows and Patio doors in Black Bean.

Immagine della villa grande country a due piani con rivestimenti misti, tetto a capanna e copertura in metallo o lamiera
Trova il professionista locale adatto per il tuo progetto

WINNER: Silver Award – One-of-a-Kind Custom or Spec 4,001 – 5,000 sq ft, Best in American Living Awards, 2019
Affectionately called The Magnolia, a reference to the architect's Southern upbringing, this project was a grass roots exploration of farmhouse architecture. Located in Phoenix, Arizona’s idyllic Arcadia neighborhood, the home gives a nod to the area’s citrus orchard history.
Echoing the past while embracing current millennial design expectations, this just-complete speculative family home hosts four bedrooms, an office, open living with a separate “dirty kitchen”, and the Stone Bar. Positioned in the Northwestern portion of the site, the Stone Bar provides entertainment for the interior and exterior spaces. With retracting sliding glass doors and windows above the bar, the space opens up to provide a multipurpose playspace for kids and adults alike.
Nearly as eyecatching as the Camelback Mountain view is the stunning use of exposed beams, stone, and mill scale steel in this grass roots exploration of farmhouse architecture. White painted siding, white interior walls, and warm wood floors communicate a harmonious embrace in this soothing, family-friendly abode.
Project Details // The Magnolia House
Architecture: Drewett Works
Developer: Marc Development
Builder: Rafterhouse
Interior Design: Rafterhouse
Landscape Design: Refined Gardens
Photographer: ProVisuals Media
Awards
Silver Award – One-of-a-Kind Custom or Spec 4,001 – 5,000 sq ft, Best in American Living Awards, 2019
Featured In
“The Genteel Charm of Modern Farmhouse Architecture Inspired by Architect C.P. Drewett,” by Elise Glickman for Iconic Life, Nov 13, 2019

This urban craftsman style bungalow was a pop-top renovation to make room for a growing family. We transformed a stucco exterior to this beautiful board and batten farmhouse style. You can find this home near Sloans Lake in Denver in an up and coming neighborhood of west Denver.
Colorado Siding Repair replaced the siding and panted the white farmhouse with Sherwin Williams Duration exterior paint.
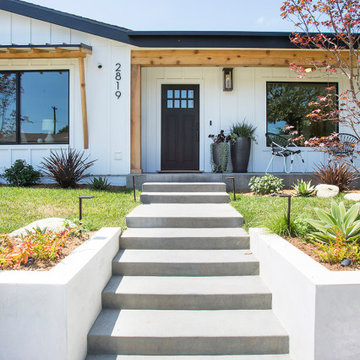
Project for Kristy Elaine, Keller Williams
Immagine della villa bianca country a un piano di medie dimensioni con rivestimenti misti, tetto a capanna e copertura a scandole
Immagine della villa bianca country a un piano di medie dimensioni con rivestimenti misti, tetto a capanna e copertura a scandole

Ispirazione per la villa bianca country a un piano di medie dimensioni con rivestimento in legno, tetto a capanna e copertura a scandole
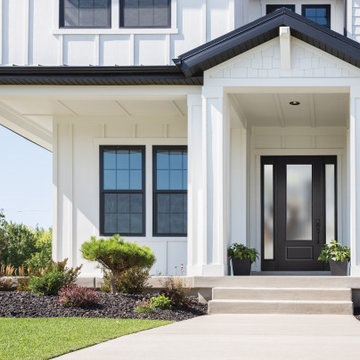
This modern farmhouse is the home of your dreams. The sidelights give it extra added natural light. Also, the Belleville smooth 1 panel door with chord glass is the perfect addition.

Idee per la villa grande bianca country a due piani con rivestimenti misti, tetto a capanna e copertura a scandole

Ispirazione per la villa multicolore country a due piani con tetto a capanna e copertura a scandole
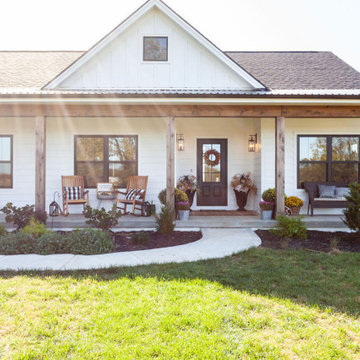
Idee per la villa grande bianca country a un piano con rivestimento in legno, tetto a capanna e copertura a scandole
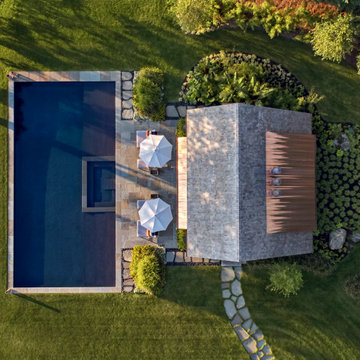
Aerial view of pool house , swimming pool and landscape. Robert Benson Photography.
Immagine della villa grande grigia country a un piano con tetto a capanna, copertura a scandole e rivestimento in legno
Immagine della villa grande grigia country a un piano con tetto a capanna, copertura a scandole e rivestimento in legno

Charming home featuring Tavern Hall brick with Federal White mortar.
Foto della villa grande rossa country a due piani con rivestimento in mattoni, copertura a scandole e tetto a padiglione
Foto della villa grande rossa country a due piani con rivestimento in mattoni, copertura a scandole e tetto a padiglione
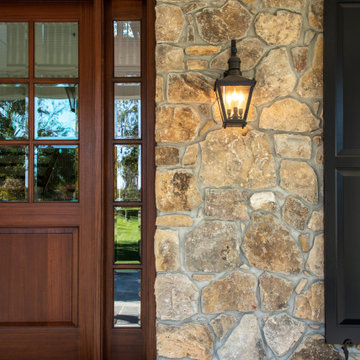
Esempio della villa grande bianca country a due piani con rivestimenti misti e copertura in tegole
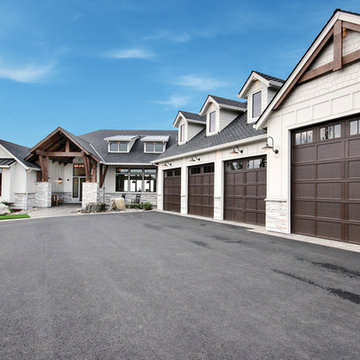
Inspired by the majesty of the Northern Lights and this family's everlasting love for Disney, this home plays host to enlighteningly open vistas and playful activity. Like its namesake, the beloved Sleeping Beauty, this home embodies family, fantasy and adventure in their truest form. Visions are seldom what they seem, but this home did begin 'Once Upon a Dream'. Welcome, to The Aurora.
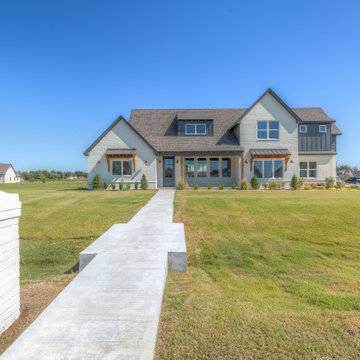
Idee per la villa grande bianca country a due piani con rivestimento in mattoni, tetto a capanna e copertura a scandole
Facciate di case country

Modern Farmhouse
Esempio della villa grande bianca country a due piani con rivestimenti misti
Esempio della villa grande bianca country a due piani con rivestimenti misti
5
