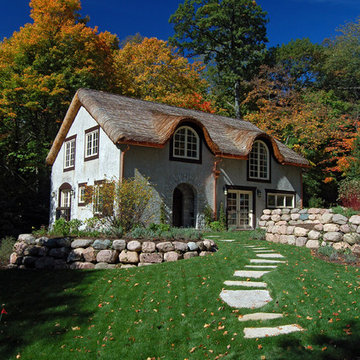Facciate di case country con rivestimento in stucco
Filtra anche per:
Budget
Ordina per:Popolari oggi
1 - 20 di 850 foto

Outside, the barn received a new metal standing seam roof and perimeter chop-block limestone curb. Butterstick limestone walls form a grassy enclosed yard from which to sit and take in the sights and sounds of the Hill Country.

Foto della villa grande beige country a due piani con rivestimento in stucco, tetto a capanna, copertura in tegole, tetto grigio e pannelli e listelle di legno

This home in Napa off Silverado was rebuilt after burning down in the 2017 fires. Architect David Rulon, a former associate of Howard Backen, known for this Napa Valley industrial modern farmhouse style. Composed in mostly a neutral palette, the bones of this house are bathed in diffused natural light pouring in through the clerestory windows. Beautiful textures and the layering of pattern with a mix of materials add drama to a neutral backdrop. The homeowners are pleased with their open floor plan and fluid seating areas, which allow them to entertain large gatherings. The result is an engaging space, a personal sanctuary and a true reflection of it's owners' unique aesthetic.
Inspirational features are metal fireplace surround and book cases as well as Beverage Bar shelving done by Wyatt Studio, painted inset style cabinets by Gamma, moroccan CLE tile backsplash and quartzite countertops.
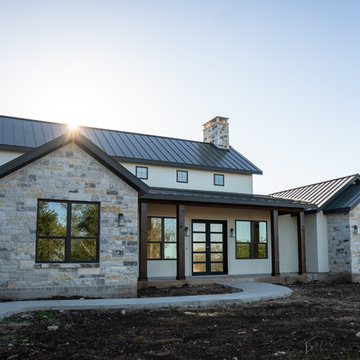
Ispirazione per la villa grande bianca country a due piani con rivestimento in stucco, tetto a padiglione e copertura in metallo o lamiera
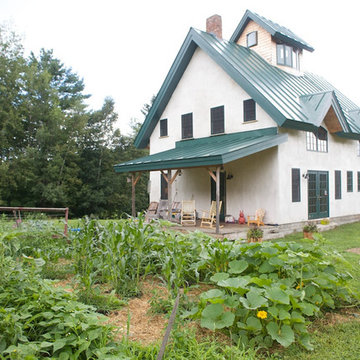
The Ford-Farlice-Rubio House features straw bale walls, traditional clay and lime plasters with artisan tile inlays, a locally-harvested and milled timber frame, and a super-insulated envelope using densepack cellulose.
Photos by Kelly Griffith of Closed Circle Photography
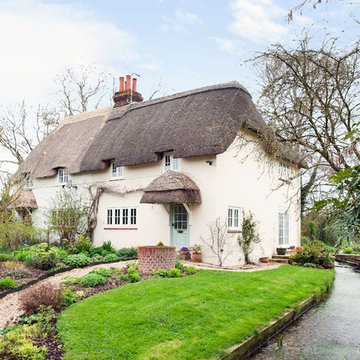
ROCOCO
Immagine della facciata di una casa beige country a due piani con rivestimento in stucco
Immagine della facciata di una casa beige country a due piani con rivestimento in stucco
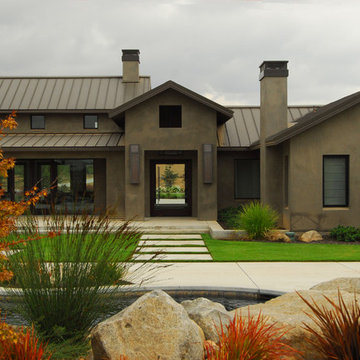
From a raised sitting area above the pool, the view back towrards the house provides a different vantage point for the garden.
Ispirazione per la facciata di una casa country con rivestimento in stucco e copertura in metallo o lamiera
Ispirazione per la facciata di una casa country con rivestimento in stucco e copertura in metallo o lamiera
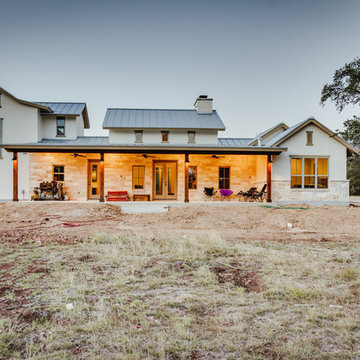
Foto della villa beige country a due piani di medie dimensioni con rivestimento in stucco, tetto a capanna e copertura in metallo o lamiera
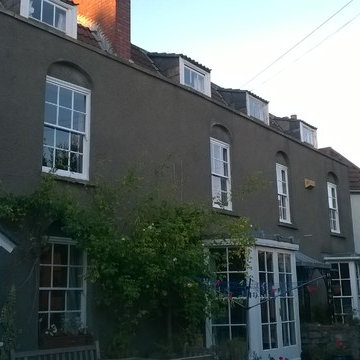
JAS Building Services
Ispirazione per la facciata di una casa grigia country a due piani di medie dimensioni con rivestimento in stucco e tetto a capanna
Ispirazione per la facciata di una casa grigia country a due piani di medie dimensioni con rivestimento in stucco e tetto a capanna
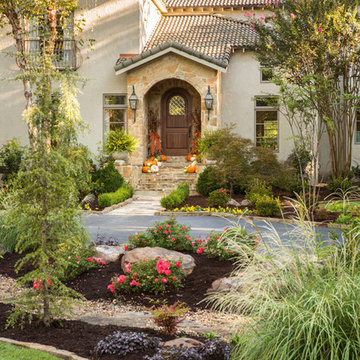
Idee per la facciata di una casa grande beige country a due piani con rivestimento in stucco e tetto a capanna
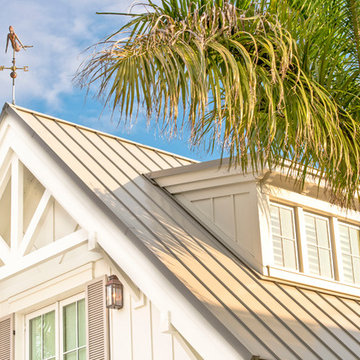
Beautifully appointed custom home near Venice Beach, FL. Designed with the south Florida cottage style that is prevalent in Naples. Every part of this home is detailed to show off the work of the craftsmen that created it.
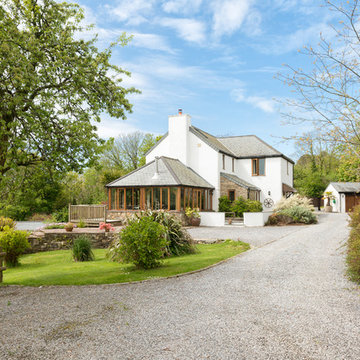
Colin Cadle Photography
Idee per la facciata di una casa bianca country a due piani di medie dimensioni con rivestimento in stucco
Idee per la facciata di una casa bianca country a due piani di medie dimensioni con rivestimento in stucco
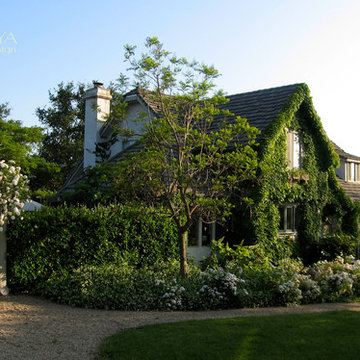
Luxurious modern take on a traditional white Italian villa. An entry with a silver domed ceiling, painted moldings in patterns on the walls and mosaic marble flooring create a luxe foyer. Into the formal living room, cool polished Crema Marfil marble tiles contrast with honed carved limestone fireplaces throughout the home, including the outdoor loggia. Ceilings are coffered with white painted
crown moldings and beams, or planked, and the dining room has a mirrored ceiling. Bathrooms are white marble tiles and counters, with dark rich wood stains or white painted. The hallway leading into the master bedroom is designed with barrel vaulted ceilings and arched paneled wood stained doors. The master bath and vestibule floor is covered with a carpet of patterned mosaic marbles, and the interior doors to the large walk in master closets are made with leaded glass to let in the light. The master bedroom has dark walnut planked flooring, and a white painted fireplace surround with a white marble hearth.
The kitchen features white marbles and white ceramic tile backsplash, white painted cabinetry and a dark stained island with carved molding legs. Next to the kitchen, the bar in the family room has terra cotta colored marble on the backsplash and counter over dark walnut cabinets. Wrought iron staircase leading to the more modern media/family room upstairs.
Project Location: North Ranch, Westlake, California. Remodel designed by Maraya Interior Design. From their beautiful resort town of Ojai, they serve clients in Montecito, Hope Ranch, Malibu, Westlake and Calabasas, across the tri-county areas of Santa Barbara, Ventura and Los Angeles, south to Hidden Hills- north through Solvang and more.
English country cottage built by Droney Construction. Landscaping Paul Hendershot and Maraya Droney.
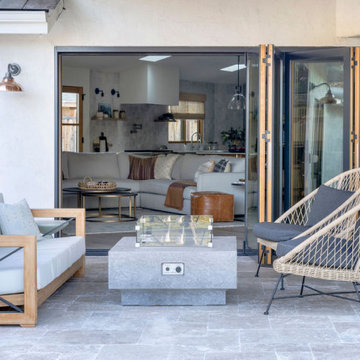
Esempio della villa grande grigia country a un piano con rivestimento in stucco
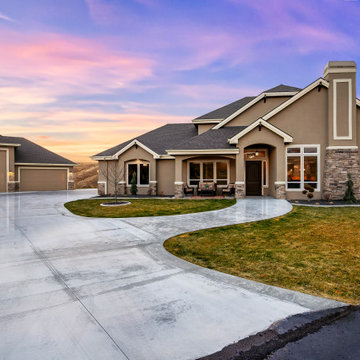
Esempio della villa grande marrone country a due piani con rivestimento in stucco, tetto a padiglione e copertura a scandole
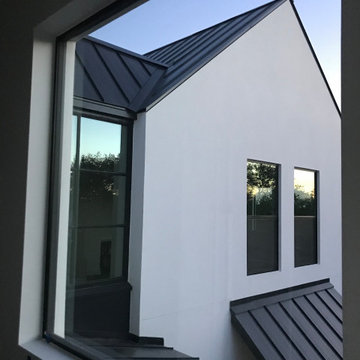
A simple and contemporary palette of white stucco, black windows and metal roofing evokes the American farmhouse vernacular.
Ispirazione per la villa bianca country a due piani con rivestimento in stucco, tetto a capanna e copertura in metallo o lamiera
Ispirazione per la villa bianca country a due piani con rivestimento in stucco, tetto a capanna e copertura in metallo o lamiera
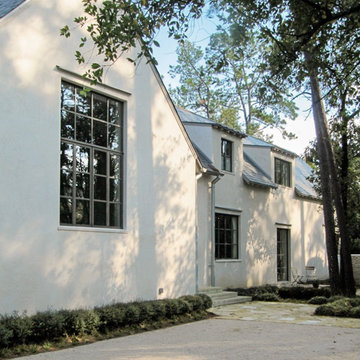
Immagine della villa grande bianca country a due piani con rivestimento in stucco, tetto a capanna e copertura in tegole

Immagine della villa piccola beige country a un piano con rivestimento in stucco, falda a timpano e copertura in metallo o lamiera
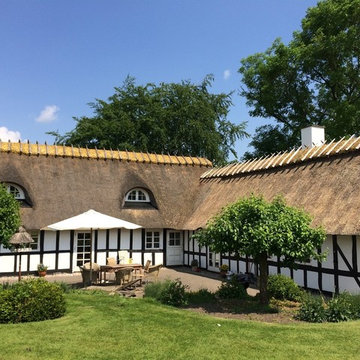
Idee per la facciata di una casa bianca country a due piani con rivestimento in stucco e falda a timpano
Facciate di case country con rivestimento in stucco
1
