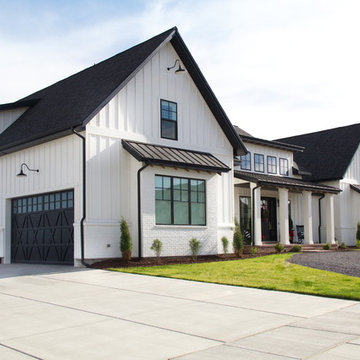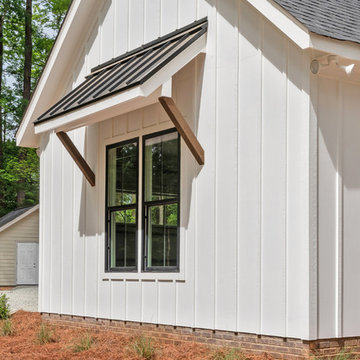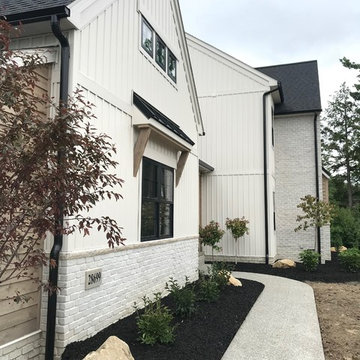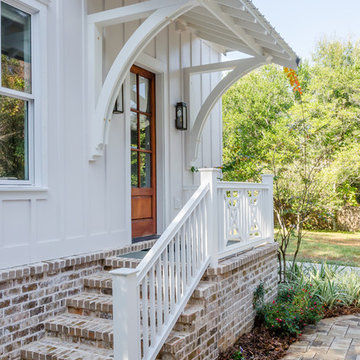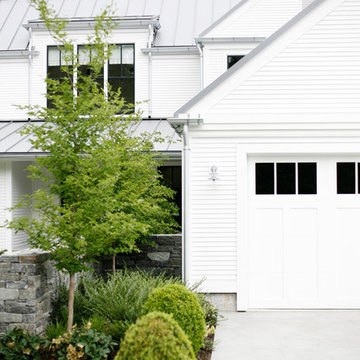Facciate di case country bianche
Filtra anche per:
Budget
Ordina per:Popolari oggi
1 - 20 di 1.945 foto

MOSAIC Design + Build recently completed the construction of a custom designed new home. The completed project is a magnificent home that uses the entire site wisely and meets every need of the clients and their family. We believe in a high level of service and pay close attention to even the smallest of details. Consider MOSAIC Design + Build for your new home project.

Immagine della villa grande bianca country a due piani con rivestimenti misti, tetto a capanna, copertura mista, tetto nero e pannelli e listelle di legno
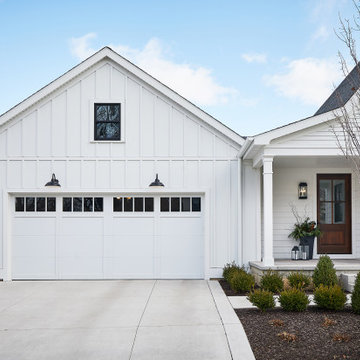
Ispirazione per la villa bianca country a due piani di medie dimensioni con rivestimento con lastre in cemento, tetto a capanna e copertura mista
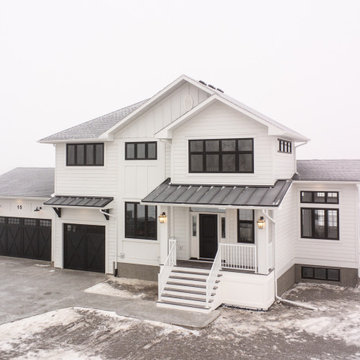
This expansive custom home was finished over two months early and features custom woodwork, exposed beams, and a large kitchen. The most impressive aspect of this build was how all the sub trades worked together to complete the work in time. The designer’s plans were exhaustive and detailed, which helped with scope of works, helping establish everyone’s role and being able to complete in a timely fashion.

Immagine della villa grande country a due piani con rivestimenti misti, tetto a capanna e copertura in metallo o lamiera
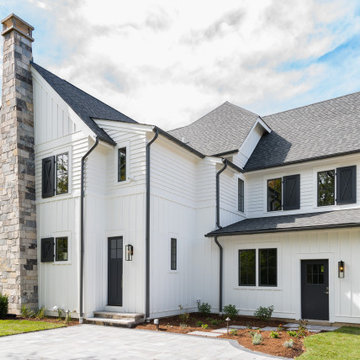
Esempio della villa bianca country a due piani di medie dimensioni con rivestimenti misti, copertura a scandole e tetto a capanna
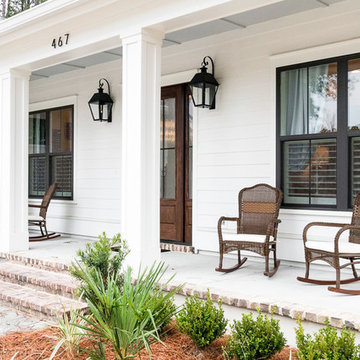
Idee per la villa bianca country a due piani di medie dimensioni con rivestimento in legno e copertura in metallo o lamiera
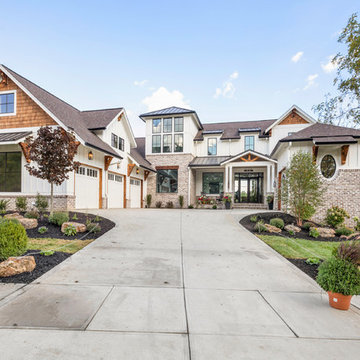
The Home Aesthetic
Ispirazione per la villa ampia bianca country a due piani con rivestimento in mattoni, tetto a capanna e copertura in metallo o lamiera
Ispirazione per la villa ampia bianca country a due piani con rivestimento in mattoni, tetto a capanna e copertura in metallo o lamiera
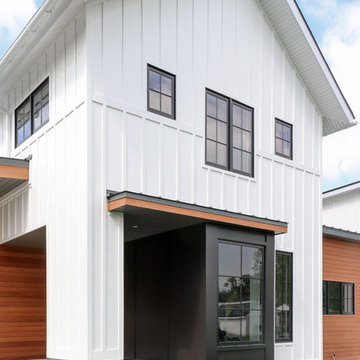
Ispirazione per la facciata di una casa bianca country a due piani di medie dimensioni con copertura a scandole e rivestimenti misti

Евгений Кулибаба
Idee per la facciata di una casa grigia country a due piani di medie dimensioni con rivestimento in legno, tetto a capanna e copertura in metallo o lamiera
Idee per la facciata di una casa grigia country a due piani di medie dimensioni con rivestimento in legno, tetto a capanna e copertura in metallo o lamiera
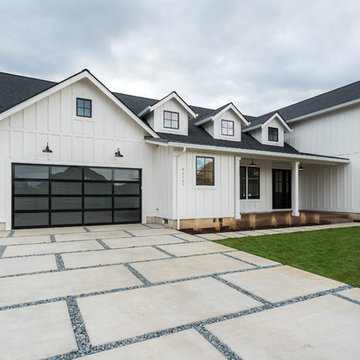
DC Fine Homes Inc.
Esempio della villa bianca country a due piani di medie dimensioni con rivestimento in legno, tetto a capanna e copertura a scandole
Esempio della villa bianca country a due piani di medie dimensioni con rivestimento in legno, tetto a capanna e copertura a scandole
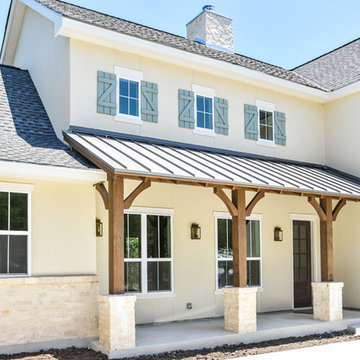
Farmhouse inspired exterior with stucco, stone with German smear mortar, stained and exposed rafters, metal roof and blue shutters.
Esempio della villa grande beige country a due piani con rivestimento in stucco, tetto a capanna e copertura a scandole
Esempio della villa grande beige country a due piani con rivestimento in stucco, tetto a capanna e copertura a scandole
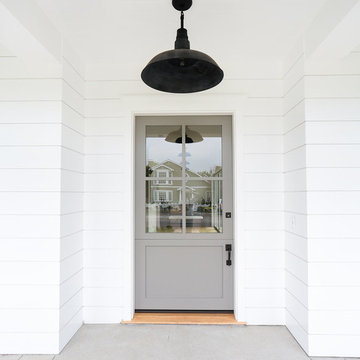
Interior Design by Blackband Design 949.872.2234 www.blackbanddesign.com
Home Build & Design by: Graystone Custom Builders, Inc. Newport Beach, CA (949) 466-0900

Yankee Barn Homes - Bennington Carriage House
Ispirazione per la villa grande rossa country a due piani con rivestimento in legno, tetto a capanna e copertura a scandole
Ispirazione per la villa grande rossa country a due piani con rivestimento in legno, tetto a capanna e copertura a scandole
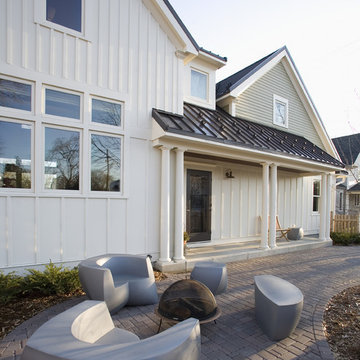
In this project, a contrasting 1.5 story cottage-style board and batten addition was added to a traditional 1902 foursquare. Designed by Meriwether Felt, AIA. Photo by Andrea Rugg.
Facciate di case country bianche
1
