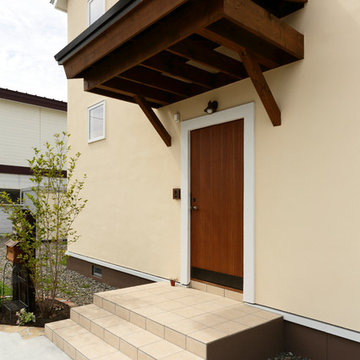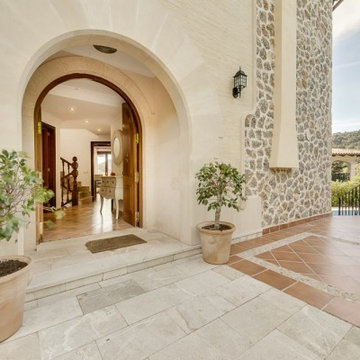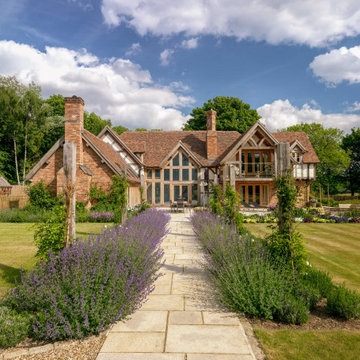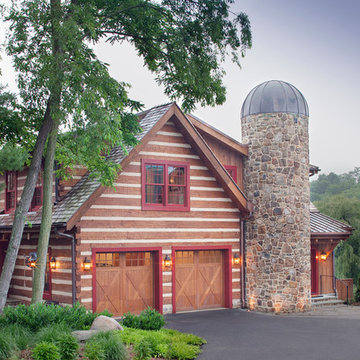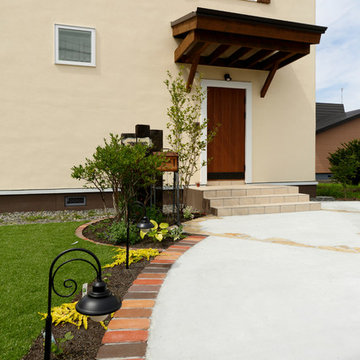Facciate di case country beige
Filtra anche per:
Budget
Ordina per:Popolari oggi
1 - 20 di 493 foto
1 di 3

This barn addition was accomplished by dismantling an antique timber frame and resurrecting it alongside a beautiful 19th century farmhouse in Vermont.
What makes this property even more special, is that all native Vermont elements went into the build, from the original barn to locally harvested floors and cabinets, native river rock for the chimney and fireplace and local granite for the foundation. The stone walls on the grounds were all made from stones found on the property.
The addition is a multi-level design with 1821 sq foot of living space between the first floor and the loft. The open space solves the problems of small rooms in an old house.
The barn addition has ICFs (r23) and SIPs so the building is airtight and energy efficient.
It was very satisfying to take an old barn which was no longer being used and to recycle it to preserve it's history and give it a new life.
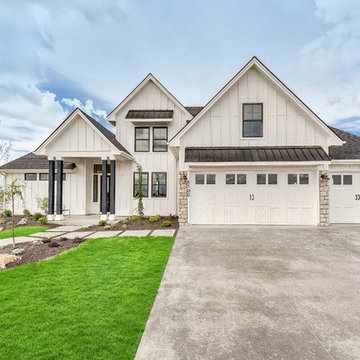
This charming exterior is reminiscent of a bygone era where life was simpler and homes were functionally beautiful. The white siding paired with black trim offsets the gorgeous elevation, which won first place in the Boise parade of homes for best exterior! Walk through the front door and you're instantly greeted by warmth and natural light, with the black and white color palette effortlessly weaving its way throughout the home in an updated modern way.

Idee per la villa gialla country a due piani con copertura mista, tetto grigio e pannelli sovrapposti

Front view of renovated barn with new front entry, landscaping, and creamery.
Immagine della villa beige country a due piani di medie dimensioni con rivestimento in legno, tetto a mansarda e copertura in metallo o lamiera
Immagine della villa beige country a due piani di medie dimensioni con rivestimento in legno, tetto a mansarda e copertura in metallo o lamiera

Esempio della villa marrone country a due piani di medie dimensioni con rivestimento in legno, tetto a padiglione e copertura in metallo o lamiera
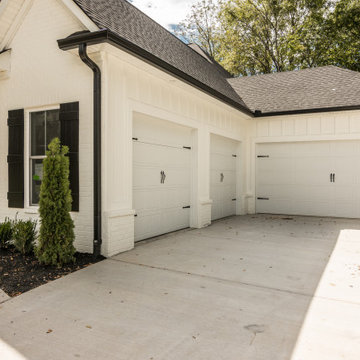
Idee per la villa grande bianca country a due piani con rivestimenti misti, tetto a capanna e copertura a scandole

Ispirazione per la villa grande bianca country a un piano con rivestimento in legno, tetto a capanna, copertura a scandole, tetto grigio e pannelli e listelle di legno

Exterior of barn with shingle roof and porch.
Esempio della villa bianca country a due piani di medie dimensioni con tetto a capanna e copertura a scandole
Esempio della villa bianca country a due piani di medie dimensioni con tetto a capanna e copertura a scandole
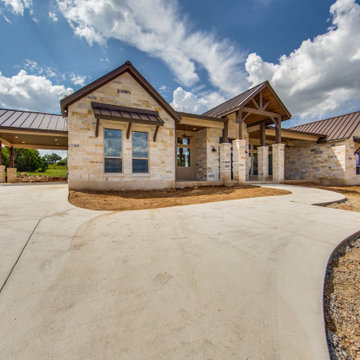
3,076 ft²: 3 bed/3 bath/1ST custom residence w/1,655 ft² boat barn located in Ensenada Shores At Canyon Lake, Canyon Lake, Texas. To uncover a wealth of possibilities, contact Michael Bryant at 210-387-6109!
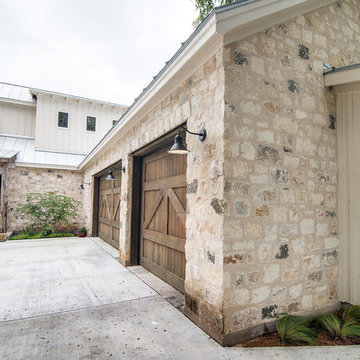
Foto della villa grande beige country a due piani con rivestimenti misti, tetto a capanna e copertura in metallo o lamiera
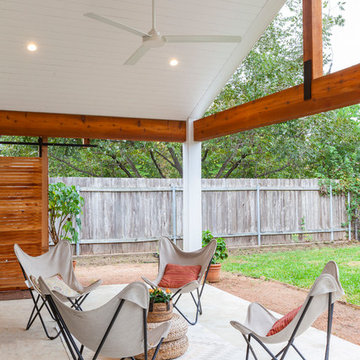
Foto della villa bianca country a un piano di medie dimensioni con rivestimento in legno, tetto a capanna e copertura a scandole
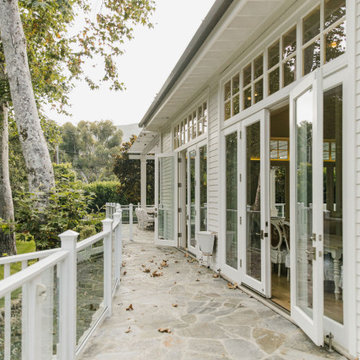
Modern french farmhouse. Light and airy. Garden Retreat by Burdge Architects in Malibu, California.
Immagine della villa grande bianca country a due piani con rivestimento in legno, falda a timpano e copertura a scandole
Immagine della villa grande bianca country a due piani con rivestimento in legno, falda a timpano e copertura a scandole
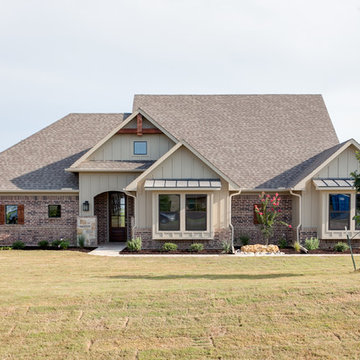
Ispirazione per la villa grande rossa country a due piani con rivestimento in mattoni, falda a timpano e copertura a scandole
Facciate di case country beige
1

