Facciate di case country a tre piani
Filtra anche per:
Budget
Ordina per:Popolari oggi
1 - 20 di 2.494 foto
1 di 3

Esempio della villa ampia bianca country a tre piani con rivestimenti misti, tetto a capanna, copertura in metallo o lamiera, tetto nero e pannelli e listelle di legno

Idee per la villa grande bianca country a tre piani con rivestimento con lastre in cemento, copertura in metallo o lamiera e tetto a capanna
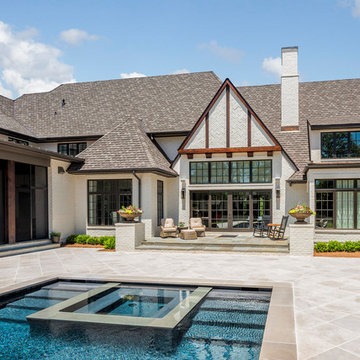
Photo courtesy of Joe Purvis Photos
Foto della villa grande bianca country a tre piani con rivestimento in mattoni e copertura a scandole
Foto della villa grande bianca country a tre piani con rivestimento in mattoni e copertura a scandole

While cleaning out the attic of this recently purchased Arlington farmhouse, an amazing view was discovered: the Washington Monument was visible on the horizon.
The architect and owner agreed that this was a serendipitous opportunity. A badly needed renovation and addition of this residence was organized around a grand gesture reinforcing this view shed. A glassy “look out room” caps a new tower element added to the left side of the house and reveals distant views east over the Rosslyn business district and beyond to the National Mall.
A two-story addition, containing a new kitchen and master suite, was placed in the rear yard, where a crumbling former porch and oddly shaped closet addition was removed. The new work defers to the original structure, stepping back to maintain a reading of the historic house. The dwelling was completely restored and repaired, maintaining existing room proportions as much as possible, while opening up views and adding larger windows. A small mudroom appendage engages the landscape and helps to create an outdoor room at the rear of the property. It also provides a secondary entrance to the house from the detached garage. Internally, there is a seamless transition between old and new.
Photos: Hoachlander Davis Photography
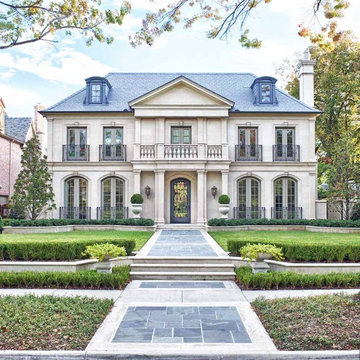
This classically designed French Manor house brings the timeless style of Paris to Texas. The roof is natural slate. The elevation is Cast Stone. The sidewalk is Leuters Limestone inset with Pennsylvania Bluestone.
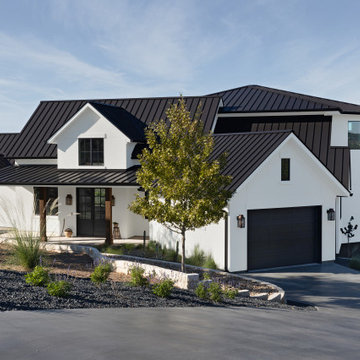
Esempio della villa grande bianca country a tre piani con rivestimento in stucco, copertura in metallo o lamiera e tetto nero
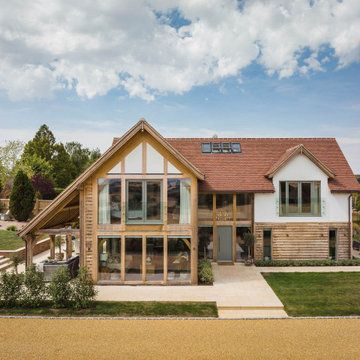
Esempio della villa bianca country a tre piani con rivestimenti misti, copertura in tegole, tetto rosso e pannelli e listelle di legno

Exterior of all new home built on original foundation.
Builder: Blue Sound Construction, Inc.
Design: MAKE Design
Photo: Miranda Estes Photography
Foto della villa grande bianca country a tre piani con rivestimenti misti, tetto a capanna, copertura in metallo o lamiera, tetto grigio e pannelli e listelle di legno
Foto della villa grande bianca country a tre piani con rivestimenti misti, tetto a capanna, copertura in metallo o lamiera, tetto grigio e pannelli e listelle di legno
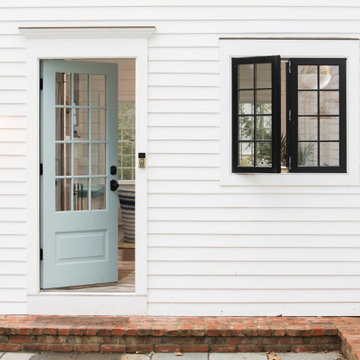
Sometimes what you’re looking for is right in your own backyard. This is what our Darien Reno Project homeowners decided as we launched into a full house renovation beginning in 2017. The project lasted about one year and took the home from 2700 to 4000 square feet.
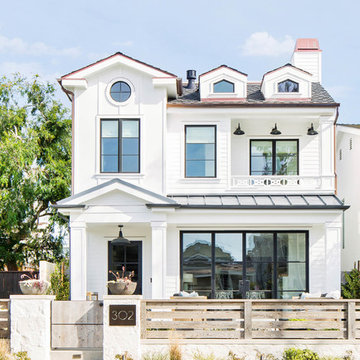
Build: Graystone Custom Builders, Interior Design: Blackband Design, Photography: Ryan Garvin
Foto della villa grande bianca country a tre piani con tetto a capanna e copertura mista
Foto della villa grande bianca country a tre piani con tetto a capanna e copertura mista
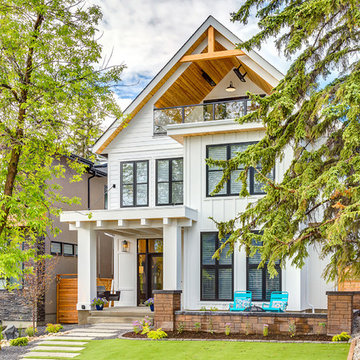
Our take on the Modern Farmhouse! With awesome front fireplace patio perfect for getting to know the neighbours.
Ispirazione per la villa grande bianca country a tre piani con rivestimento con lastre in cemento
Ispirazione per la villa grande bianca country a tre piani con rivestimento con lastre in cemento
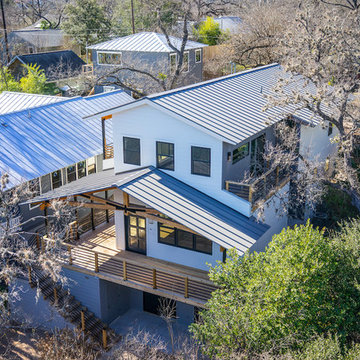
This aerial view highlights the interesting roofline and the incorporation of porches on every level of the three-story home creating many opportunities to enjoy the outdoors.
Bee Creek Photography
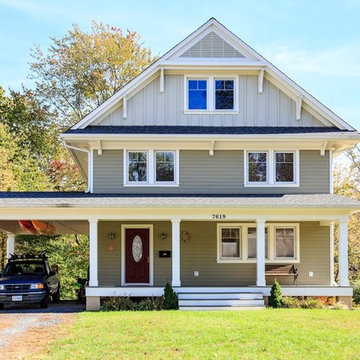
KU Downs
Foto della facciata di una casa beige country a tre piani di medie dimensioni con rivestimento in vinile e tetto a capanna
Foto della facciata di una casa beige country a tre piani di medie dimensioni con rivestimento in vinile e tetto a capanna
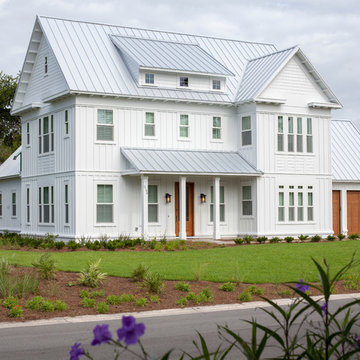
Immagine della facciata di una casa grande bianca country a tre piani con tetto a capanna
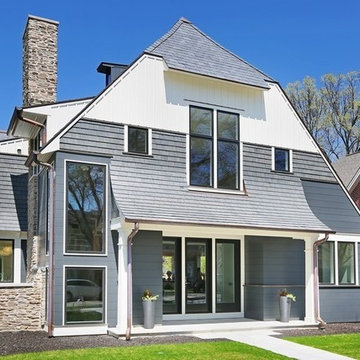
Immagine della facciata di una casa grigia country a tre piani con rivestimento in legno e tetto a capanna

Cold Spring Farm Exterior. Photo by Angle Eye Photography.
Foto della villa grande marrone country a tre piani con rivestimento in pietra, tetto a capanna e copertura a scandole
Foto della villa grande marrone country a tre piani con rivestimento in pietra, tetto a capanna e copertura a scandole

Designed to appear as a barn and function as an entertainment space and provide places for guests to stay. Once the estate is complete this will look like the barn for the property. Inspired by old stone Barns of New England we used reclaimed wood timbers and siding inside.

The south elevation and new garden terracing, with the contemporary extension with Crittall windows to one side. This was constructed on the site of an unsighly earlier addition which was demolished.

Immagine della villa grande bianca country a tre piani con rivestimenti misti, tetto a capanna, copertura in metallo o lamiera, tetto nero e pannelli e listelle di legno

Three story modern farmhouse though located on the East Coast of Virginia combines Southern charm with a relaxing California vibe.
Idee per la villa grande bianca country a tre piani con rivestimento con lastre in cemento, tetto a capanna e con scandole
Idee per la villa grande bianca country a tre piani con rivestimento con lastre in cemento, tetto a capanna e con scandole
Facciate di case country a tre piani
1