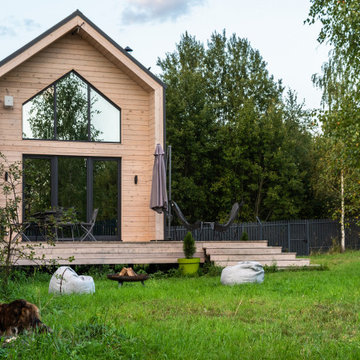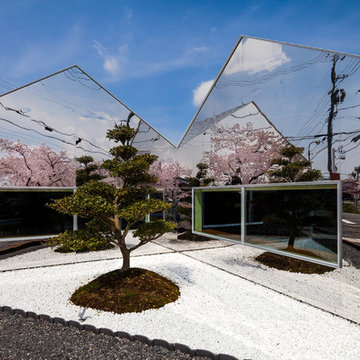Facciate di case contemporanee
Filtra anche per:
Budget
Ordina per:Popolari oggi
1 - 20 di 1.505 foto
1 di 3

Contemporary Rear Extension, Photo by David Butler
Idee per la villa rossa contemporanea a due piani di medie dimensioni con rivestimenti misti, tetto a capanna e copertura a scandole
Idee per la villa rossa contemporanea a due piani di medie dimensioni con rivestimenti misti, tetto a capanna e copertura a scandole
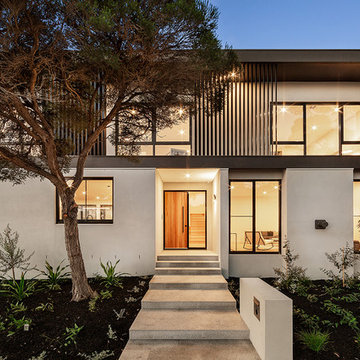
1A Third Street Black Rock 3193 - Residential
Urban Abode
Architectural photography for marketing residential, commercial & short stays & small business.
https://www.urbanabode.com.au/urban-photography/
_______
.
.
.
#photography #urbanabode #urbanphotography #yourabodeourcanvas #melbourne #australia #urbankiosk #yourabodeourcanvas
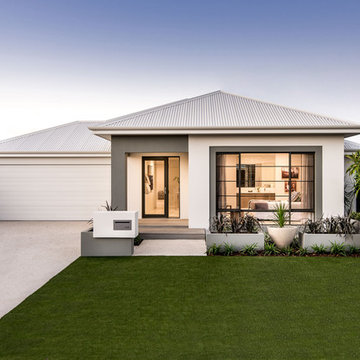
Ispirazione per la villa grigia contemporanea a un piano di medie dimensioni con rivestimento in stucco, tetto a capanna e copertura in metallo o lamiera

This new house is perched on a bluff overlooking Long Pond. The compact dwelling is carefully sited to preserve the property's natural features of surrounding trees and stone outcroppings. The great room doubles as a recording studio with high clerestory windows to capture views of the surrounding forest.
Photo by: Nat Rea Photography

Exterior deck doubles the living space for my teeny tiny house! All the wood for the deck is reclaimed from fallen trees and siding from an old house. The french doors and kitchen window is also reclaimed. Photo: Chibi Moku

Ispirazione per la facciata di un appartamento grigio contemporaneo a tre piani di medie dimensioni con rivestimento in cemento, tetto piano e copertura verde

Immagine della villa marrone contemporanea a due piani di medie dimensioni con rivestimento in legno, tetto a capanna e copertura in tegole

Paul Burk Photography
Esempio della facciata di una casa piccola marrone contemporanea a un piano con rivestimento in legno e copertura in metallo o lamiera
Esempio della facciata di una casa piccola marrone contemporanea a un piano con rivestimento in legno e copertura in metallo o lamiera

The covered entry stair leads to the outdoor living space under the flying roof. The building is all steel framed and clad for fire resistance. Sprinklers on the roof can be remotely activated to provide fire protection if needed.
Photo; Guy Allenby

Idee per la facciata di una casa piccola blu contemporanea a un piano con rivestimento con lastre in cemento e copertura in metallo o lamiera
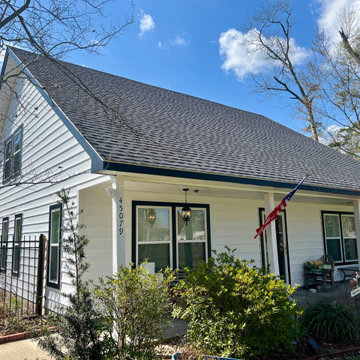
Foto della villa grande bianca contemporanea a due piani con rivestimento in vinile, tetto a capanna, copertura a scandole, tetto grigio e pannelli sovrapposti

Redonner à la façade côté jardin une dimension domestique était l’un des principaux enjeux de ce projet, qui avait déjà fait l’objet d’une première extension. Il s’agissait également de réaliser des travaux de rénovation énergétique comprenant l’isolation par l’extérieur de toute la partie Est de l’habitation.
Les tasseaux de bois donnent à la partie basse un aspect chaleureux, tandis que des ouvertures en aluminium anthracite, dont le rythme resserré affirme un style industriel rappelant l’ancienne véranda, donnent sur une grande terrasse en béton brut au rez-de-chaussée. En partie supérieure, le bardage horizontal en tôle nervurée anthracite vient contraster avec le bois, tout en résonnant avec la teinte des menuiseries. Grâce à l’accord entre les matières et à la subdivision de cette façade en deux langages distincts, l’effet de verticalité est estompé, instituant ainsi une nouvelle échelle plus intimiste et accueillante.

Timber clad soffit with folded metal roof edge. Dark drey crittall style bi-fold doors with ashlar stone side walls.
Foto della facciata di una casa a schiera piccola beige contemporanea a un piano con rivestimento in legno, tetto piano, copertura in metallo o lamiera, tetto grigio e pannelli sovrapposti
Foto della facciata di una casa a schiera piccola beige contemporanea a un piano con rivestimento in legno, tetto piano, copertura in metallo o lamiera, tetto grigio e pannelli sovrapposti
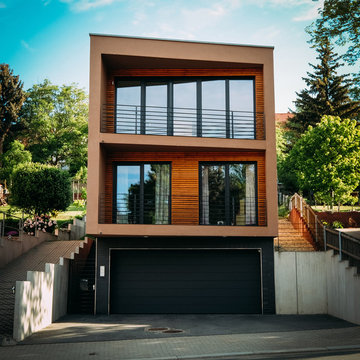
Jana Schulze
Esempio della villa marrone contemporanea a due piani di medie dimensioni con rivestimento in stucco e tetto piano
Esempio della villa marrone contemporanea a due piani di medie dimensioni con rivestimento in stucco e tetto piano
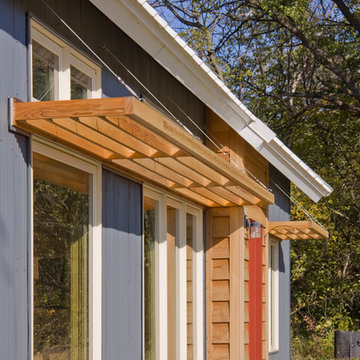
Esempio della facciata di una casa piccola grigia contemporanea a un piano con rivestimento in metallo
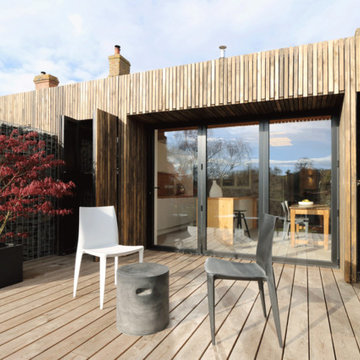
design storey architects
Ispirazione per la facciata di una casa piccola contemporanea a due piani con rivestimento in legno
Ispirazione per la facciata di una casa piccola contemporanea a due piani con rivestimento in legno
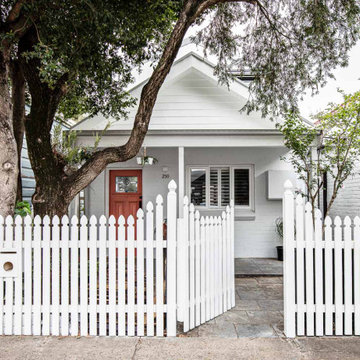
Esempio della villa piccola bianca contemporanea a un piano con rivestimento in mattoni, tetto a capanna e copertura in metallo o lamiera
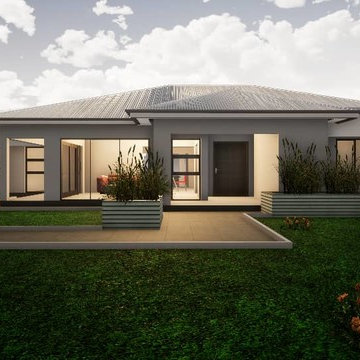
4 BEDROOMS (2 ENSUITED)
KITCHEN
DINING
LOUNGE
BACK GARAGE
Esempio della villa grigia contemporanea a un piano di medie dimensioni con rivestimento in stucco, tetto a padiglione e copertura in metallo o lamiera
Esempio della villa grigia contemporanea a un piano di medie dimensioni con rivestimento in stucco, tetto a padiglione e copertura in metallo o lamiera
Facciate di case contemporanee
1
