Facciate di case contemporanee
Filtra anche per:
Budget
Ordina per:Popolari oggi
21 - 40 di 259.786 foto

Derik Olsen Photography
Immagine della villa piccola beige contemporanea a due piani con rivestimento in legno e tetto a capanna
Immagine della villa piccola beige contemporanea a due piani con rivestimento in legno e tetto a capanna

Design by SAOTA
Architects in Association TKD Architects
Engineers Acor Consultants
Ispirazione per la villa multicolore contemporanea a due piani con rivestimento in cemento e tetto piano
Ispirazione per la villa multicolore contemporanea a due piani con rivestimento in cemento e tetto piano

Idee per la villa marrone contemporanea a tre piani con rivestimento in legno e tetto piano
Trova il professionista locale adatto per il tuo progetto

Jessie Preza Photography
Ispirazione per la villa grande contemporanea a due piani con rivestimento in legno e copertura in metallo o lamiera
Ispirazione per la villa grande contemporanea a due piani con rivestimento in legno e copertura in metallo o lamiera
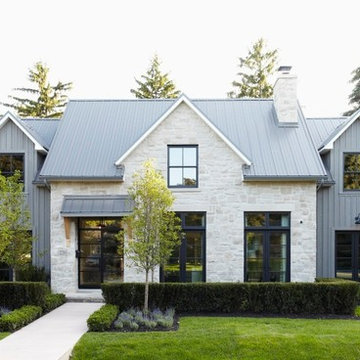
At Murakami Design Inc., we are in the business of creating and building residences that bring comfort and delight to the lives of their owners.
Murakami provides the full range of services involved in designing and building new homes, or in thoroughly reconstructing and updating existing dwellings.
From historical research and initial sketches to construction drawings and on-site supervision, we work with clients every step of the way to achieve their vision and ensure their satisfaction.
We collaborate closely with such professionals as landscape architects and interior designers, as well as structural, mechanical and electrical engineers, respecting their expertise in helping us develop fully integrated design solutions.
Finally, our team stays abreast of all the latest developments in construction materials and techniques.

Idee per la villa beige contemporanea a un piano di medie dimensioni con rivestimenti misti, tetto a padiglione e copertura in metallo o lamiera

David Charlez Designs carefully designed this modern home with massive windows, a metal roof, and a mix of stone and wood on the exterior. It is unique and one of a kind. Photos by Space Crafting

Immagine della facciata di una casa grande grigia contemporanea a due piani con rivestimento in cemento e tetto a capanna

Ispirazione per la facciata di una casa grande beige contemporanea a un piano con rivestimenti misti e tetto a capanna
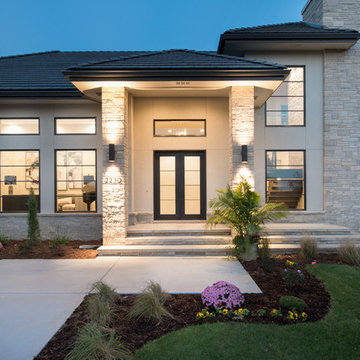
Shane Organ Photo
Esempio della facciata di una casa grande beige contemporanea a due piani con rivestimento in stucco e tetto a padiglione
Esempio della facciata di una casa grande beige contemporanea a due piani con rivestimento in stucco e tetto a padiglione
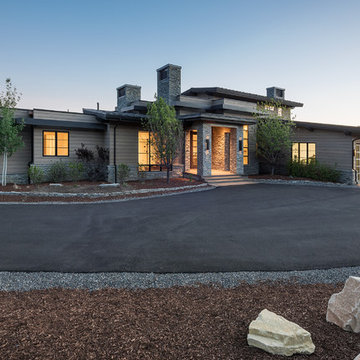
Ispirazione per la facciata di una casa beige contemporanea a due piani di medie dimensioni con rivestimenti misti e tetto piano
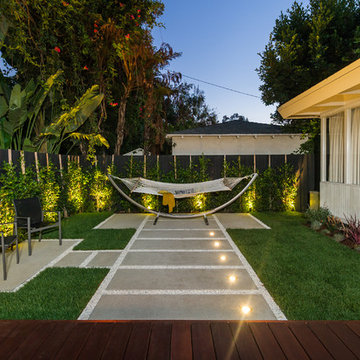
Unlimited Style Photography
Foto della facciata di una casa piccola bianca contemporanea a un piano con rivestimento in legno e tetto piano
Foto della facciata di una casa piccola bianca contemporanea a un piano con rivestimento in legno e tetto piano
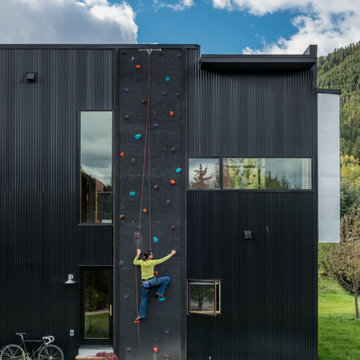
Idee per la facciata di una casa nera contemporanea a due piani con tetto piano

Beautiful Maxlight Glass Extension, With Glass beams, allowing in the maximum light and letting out the whole view of the garden. Bespoke, so the scale and size are up to you!
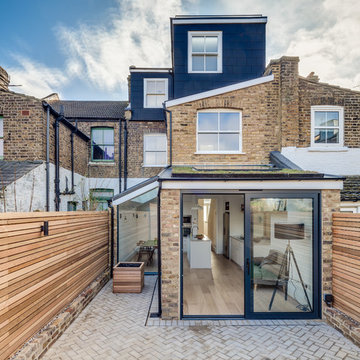
Simon Maxwell
Foto della facciata di una casa contemporanea a tre piani con rivestimenti misti
Foto della facciata di una casa contemporanea a tre piani con rivestimenti misti
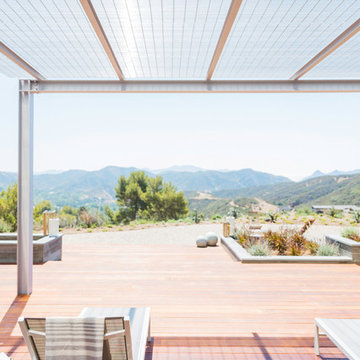
Take a seat outdoors at the Blu Homes Breezehouse. Michael Kelley
Ispirazione per la facciata di una casa grande grigia contemporanea a un piano con rivestimento con lastre in cemento
Ispirazione per la facciata di una casa grande grigia contemporanea a un piano con rivestimento con lastre in cemento

Design by Vibe Design Group
Photography by Robert Hamer
Idee per la facciata di una casa marrone contemporanea a due piani di medie dimensioni con rivestimento in legno e tetto piano
Idee per la facciata di una casa marrone contemporanea a due piani di medie dimensioni con rivestimento in legno e tetto piano

Ispirazione per la villa grande beige contemporanea a due piani con rivestimento in vetro

Built from the ground up on 80 acres outside Dallas, Oregon, this new modern ranch house is a balanced blend of natural and industrial elements. The custom home beautifully combines various materials, unique lines and angles, and attractive finishes throughout. The property owners wanted to create a living space with a strong indoor-outdoor connection. We integrated built-in sky lights, floor-to-ceiling windows and vaulted ceilings to attract ample, natural lighting. The master bathroom is spacious and features an open shower room with soaking tub and natural pebble tiling. There is custom-built cabinetry throughout the home, including extensive closet space, library shelving, and floating side tables in the master bedroom. The home flows easily from one room to the next and features a covered walkway between the garage and house. One of our favorite features in the home is the two-sided fireplace – one side facing the living room and the other facing the outdoor space. In addition to the fireplace, the homeowners can enjoy an outdoor living space including a seating area, in-ground fire pit and soaking tub.
Facciate di case contemporanee
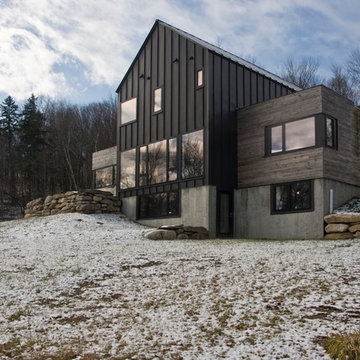
Robert Swinburne
Ispirazione per la facciata di una casa contemporanea con rivestimento in metallo e abbinamento di colori
Ispirazione per la facciata di una casa contemporanea con rivestimento in metallo e abbinamento di colori
2