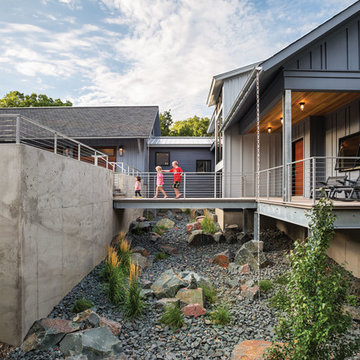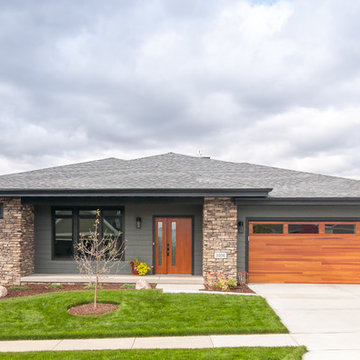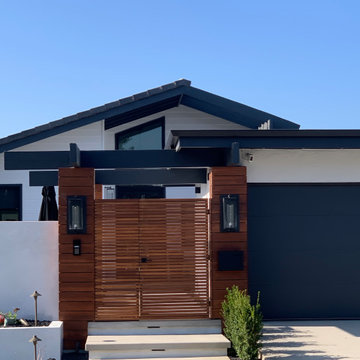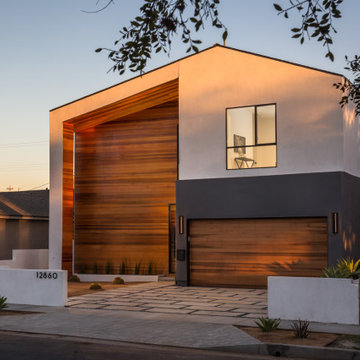Facciate di case contemporanee con tetto a capanna
Filtra anche per:
Budget
Ordina per:Popolari oggi
1 - 20 di 15.417 foto
1 di 3

Making the most of a wooded lot and interior courtyard, Braxton Werner and Paul Field of Wernerfield Architects transformed this former 1960s ranch house to an inviting yet unapologetically modern home. Outfitted with Western Window Systems products throughout, the home’s beautiful exterior views are framed with large expanses of glass that let in loads of natural light. Multi-slide doors in the bedroom and living areas connect the outdoors with the home’s family-friendly interiors.

A uniform and cohesive look adds simplicity to the overall aesthetic, supporting the minimalist design. The A5s is Glo’s slimmest profile, allowing for more glass, less frame, and wider sightlines. The concealed hinge creates a clean interior look while also providing a more energy-efficient air-tight window. The increased performance is also seen in the triple pane glazing used in both series. The windows and doors alike provide a larger continuous thermal break, multiple air seals, high-performance spacers, Low-E glass, and argon filled glazing, with U-values as low as 0.20. Energy efficiency and effortless minimalism create a breathtaking Scandinavian-style remodel.

Foto della villa grande bianca contemporanea a due piani con rivestimento in pietra, tetto a capanna e copertura in metallo o lamiera

Esempio della villa ampia contemporanea a due piani con rivestimento in mattoni, tetto a capanna e copertura in tegole

Foto: Piet Niemann
Foto della villa nera contemporanea a un piano con rivestimento con lastre in cemento, tetto a capanna e copertura a scandole
Foto della villa nera contemporanea a un piano con rivestimento con lastre in cemento, tetto a capanna e copertura a scandole

Located on Lake Minnetonka in the Western suburbs of Minneapolis, Lake Edge is the epitome of modern lakeside living. The floor plan is open and comfortable, perfect for large family gatherings. The materials, like exposed concrete, galvanized steel and reclaimed wood, are practical and durable but thoughtfully used to create a sense of welcoming and warmth.

Idee per la villa grigia contemporanea a un piano con rivestimento in legno, tetto a capanna e copertura a scandole

Rear Exterior with View of Pool
[Photography by Dan Piassick]
Foto della villa grigia contemporanea a due piani di medie dimensioni con rivestimento in pietra, tetto a capanna e copertura in metallo o lamiera
Foto della villa grigia contemporanea a due piani di medie dimensioni con rivestimento in pietra, tetto a capanna e copertura in metallo o lamiera

Idee per la villa grande beige contemporanea a due piani con rivestimento in pietra, tetto a capanna e copertura a scandole

Esempio della villa grande nera contemporanea a un piano con rivestimento con lastre in cemento, tetto a capanna, copertura in metallo o lamiera e tetto nero

Esempio della villa grande grigia contemporanea a due piani con rivestimento in legno, tetto a capanna, copertura in tegole, tetto grigio e pannelli sovrapposti

Immagine della villa bianca contemporanea a due piani con rivestimento in stucco, tetto a capanna, copertura mista e tetto grigio

Idee per la villa grande nera contemporanea a due piani con rivestimento in metallo, tetto a capanna, copertura in tegole e tetto marrone

A series of cantilevered gables that separate each space visually. On the left, the Primary bedroom features its own private outdoor area, with direct access to the refreshing pool. In the middle, the stone walls highlight the living room, with large sliding doors that connect to the outside. The open floor kitchen and family room are on the right, with access to the cabana.

Als Kontrast zu dem warmen Klinkerstein sind die Giebelseiten mit grauem Lärchenholz verkleidet.
Foto: Ziegelei Hebrok
Ispirazione per la villa grigia contemporanea di medie dimensioni con rivestimento in legno, tetto a capanna, copertura in tegole, tetto grigio e pannelli sovrapposti
Ispirazione per la villa grigia contemporanea di medie dimensioni con rivestimento in legno, tetto a capanna, copertura in tegole, tetto grigio e pannelli sovrapposti

写真撮影:繁田 諭
Esempio della villa marrone contemporanea a due piani di medie dimensioni con tetto a capanna, copertura in tegole e tetto nero
Esempio della villa marrone contemporanea a due piani di medie dimensioni con tetto a capanna, copertura in tegole e tetto nero

The rear extension is expressed as a simple gable form. The addition steps out to the full width of the block, and accommodates a second bathroom in addition to a tiny shed accessed on the rear facade.
The remaining 2/3 of the facade is expressed as a recessed opening with sliding doors and a gable window.

Outdoor kitchen with covered area.
Design by: H2D Architecture + Design
www.h2darchitects.com
Built by: Crescent Builds
Photos by: Julie Mannell Photography

Foto della villa grande bianca contemporanea a un piano con rivestimento in legno, tetto a capanna e copertura a scandole

Foto della villa multicolore contemporanea a due piani con tetto a capanna e rivestimenti misti
Facciate di case contemporanee con tetto a capanna
1