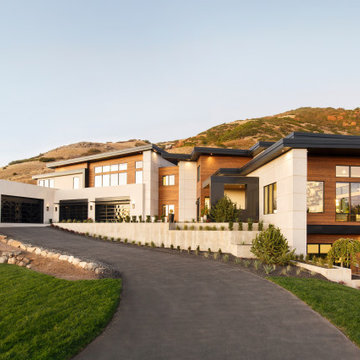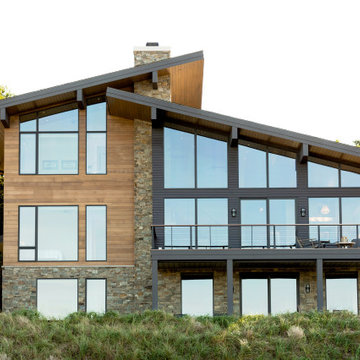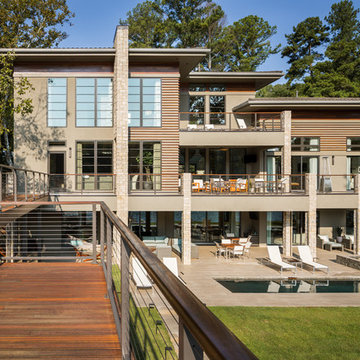Facciate di case contemporanee con rivestimenti misti
Filtra anche per:
Budget
Ordina per:Popolari oggi
1 - 20 di 15.827 foto
1 di 3

Immagine della facciata di una casa beige contemporanea a un piano con rivestimenti misti e copertura in metallo o lamiera
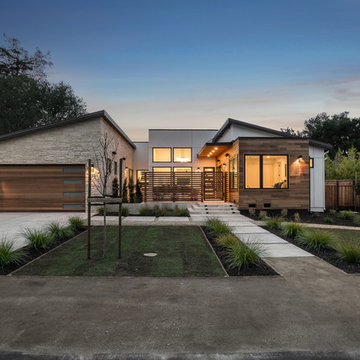
Esempio della facciata di una casa bianca contemporanea a un piano con rivestimenti misti
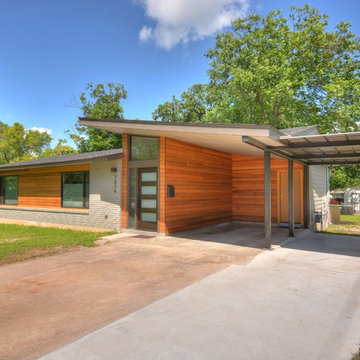
Exterior front with cantilevered carport and cedar siding.
Idee per la facciata di una casa contemporanea a un piano di medie dimensioni con rivestimenti misti
Idee per la facciata di una casa contemporanea a un piano di medie dimensioni con rivestimenti misti

Upside Development completed an contemporary architectural transformation in Taylor Creek Ranch. Evolving from the belief that a beautiful home is more than just a very large home, this 1940’s bungalow was meticulously redesigned to entertain its next life. It's contemporary architecture is defined by the beautiful play of wood, brick, metal and stone elements. The flow interchanges all around the house between the dark black contrast of brick pillars and the live dynamic grain of the Canadian cedar facade. The multi level roof structure and wrapping canopies create the airy gloom similar to its neighbouring ravine.
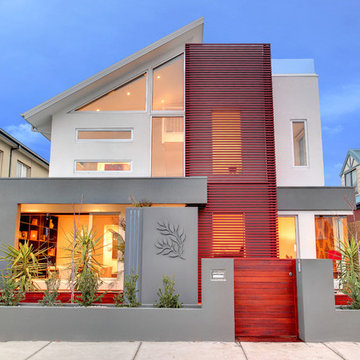
Bold and strong this home features three levels of modern excellence standing as an icons of a busy Newport Street challenging the surrounding federation streetscape. Making the most of its internal environment this home provides a sanctuary amid its busy city exterior.
Photography by Peter Marshall

Contemporary Exterior
Idee per la villa multicolore contemporanea a due piani con rivestimenti misti, copertura a scandole, tetto grigio, pannelli sovrapposti e abbinamento di colori
Idee per la villa multicolore contemporanea a due piani con rivestimenti misti, copertura a scandole, tetto grigio, pannelli sovrapposti e abbinamento di colori

Ispirazione per la villa ampia multicolore contemporanea a due piani con rivestimenti misti e tetto piano

Ispirazione per la villa grande multicolore contemporanea a due piani con rivestimenti misti e tetto piano

Idee per la villa multicolore contemporanea a due piani con rivestimenti misti e tetto piano

Contemporary Rear Extension, Photo by David Butler
Idee per la villa rossa contemporanea a due piani di medie dimensioni con rivestimenti misti, tetto a capanna e copertura a scandole
Idee per la villa rossa contemporanea a due piani di medie dimensioni con rivestimenti misti, tetto a capanna e copertura a scandole
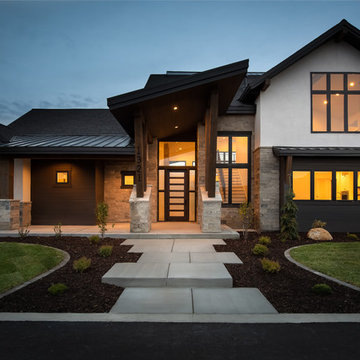
Idee per la villa ampia bianca contemporanea a due piani con rivestimenti misti, tetto a capanna e copertura mista
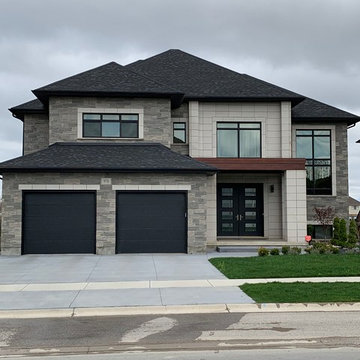
Esempio della villa multicolore contemporanea a due piani di medie dimensioni con rivestimenti misti
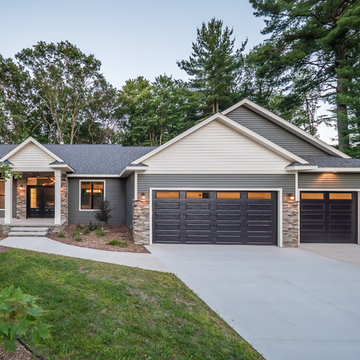
Esempio della villa piccola multicolore contemporanea a un piano con rivestimenti misti, tetto a capanna e copertura a scandole
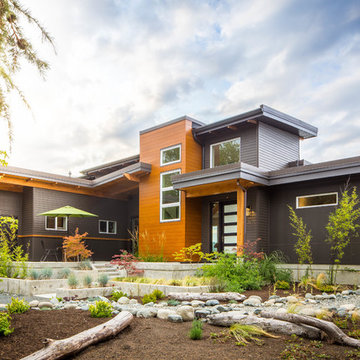
A peek-a-boo view that shows the front of the house leading toward the ocean that the home faces. The mixed exterior materials allow for unique features such as wood soffits and exterior timbers to blend perfectly with the dark grey.
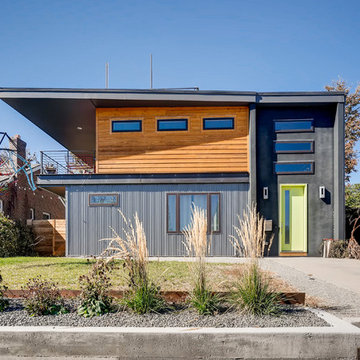
Transitioning this post-war ranch home to a contemporary 2-story with an open floor plan, 3 bedrooms, and a rooftop deck was no small project. Interior and exterior steel stair cases to the rooftop, exposed concrete floors, and exposed structural steel components give this custom remodel project a contemporary and slightly industrial flair.
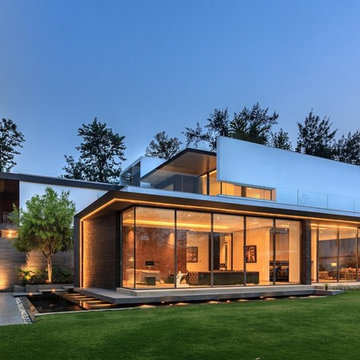
Ranjan Sharma
Idee per la villa grigia contemporanea a due piani con rivestimenti misti e tetto piano
Idee per la villa grigia contemporanea a due piani con rivestimenti misti e tetto piano
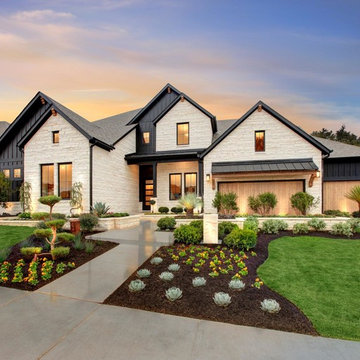
Ispirazione per la villa grande bianca contemporanea a due piani con tetto a capanna, copertura mista e rivestimenti misti
Facciate di case contemporanee con rivestimenti misti
1
