Facciate di case contemporanee con falda a timpano
Filtra anche per:
Budget
Ordina per:Popolari oggi
1 - 20 di 901 foto
1 di 3

FineCraft Contractors, Inc.
Idee per la villa bianca contemporanea a due piani di medie dimensioni con rivestimento in mattoni, falda a timpano, copertura in tegole e tetto grigio
Idee per la villa bianca contemporanea a due piani di medie dimensioni con rivestimento in mattoni, falda a timpano, copertura in tegole e tetto grigio

A warm contemporary plan, with a distinctive stairwell tower. They chose us because of the variety of styles we’ve built in the past, the other satisfied clients they spoke with, and our transparent financial reporting throughout the building process. Positioned on the site for privacy and to protect the natural vegetation, it was important that all the details—including disability access throughout.
A professional lighting designer specified all-LED lighting. Energy-efficient geothermal HVAC, expansive windows, and clean, finely finished details. Built on a sloped lot, the 3,300-sq.-ft. home appears modest in size from the driveway, but the expansive, finished lower level, with ample windows, offers several useful spaces, for everyday living and guest quarters.
Contemporary exterior features a custom milled front entry & nickel gap vertical siding. Unique, 17'-tall stairwell tower, with plunging 9-light LED pendant fixture. Custom, handcrafted concrete hearth spans the entire fireplace. Lower level includes an exercise room, outfitted for an Endless Pool.
Parade of Homes Tour Silver Medal award winner.
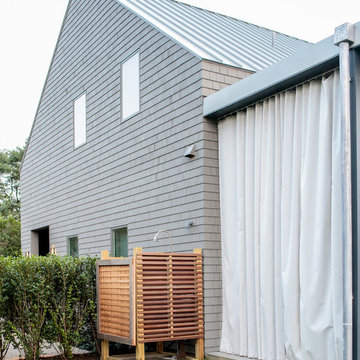
Modern luxury meets warm farmhouse in this Southampton home! Scandinavian inspired furnishings and light fixtures create a clean and tailored look, while the natural materials found in accent walls, casegoods, the staircase, and home decor hone in on a homey feel. An open-concept interior that proves less can be more is how we’d explain this interior. By accentuating the “negative space,” we’ve allowed the carefully chosen furnishings and artwork to steal the show, while the crisp whites and abundance of natural light create a rejuvenated and refreshed interior.
This sprawling 5,000 square foot home includes a salon, ballet room, two media rooms, a conference room, multifunctional study, and, lastly, a guest house (which is a mini version of the main house).
Project Location: Southamptons. Project designed by interior design firm, Betty Wasserman Art & Interiors. From their Chelsea base, they serve clients in Manhattan and throughout New York City, as well as across the tri-state area and in The Hamptons.
For more about Betty Wasserman, click here: https://www.bettywasserman.com/
To learn more about this project, click here: https://www.bettywasserman.com/spaces/southampton-modern-farmhouse/
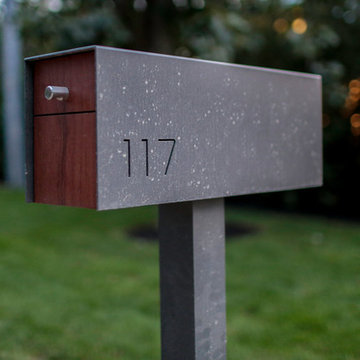
Modern luxury meets warm farmhouse in this Southampton home! Scandinavian inspired furnishings and light fixtures create a clean and tailored look, while the natural materials found in accent walls, casegoods, the staircase, and home decor hone in on a homey feel. An open-concept interior that proves less can be more is how we’d explain this interior. By accentuating the “negative space,” we’ve allowed the carefully chosen furnishings and artwork to steal the show, while the crisp whites and abundance of natural light create a rejuvenated and refreshed interior.
This sprawling 5,000 square foot home includes a salon, ballet room, two media rooms, a conference room, multifunctional study, and, lastly, a guest house (which is a mini version of the main house).
Project Location: Southamptons. Project designed by interior design firm, Betty Wasserman Art & Interiors. From their Chelsea base, they serve clients in Manhattan and throughout New York City, as well as across the tri-state area and in The Hamptons.
For more about Betty Wasserman, click here: https://www.bettywasserman.com/
To learn more about this project, click here: https://www.bettywasserman.com/spaces/southampton-modern-farmhouse/
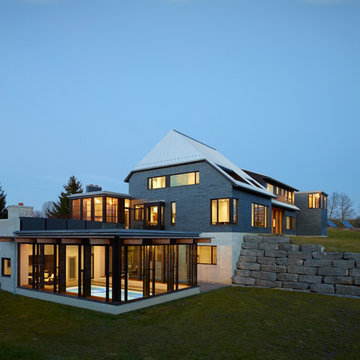
Photography: Shai Gil
Foto della villa grande grigia contemporanea a tre piani con rivestimenti misti e falda a timpano
Foto della villa grande grigia contemporanea a tre piani con rivestimenti misti e falda a timpano
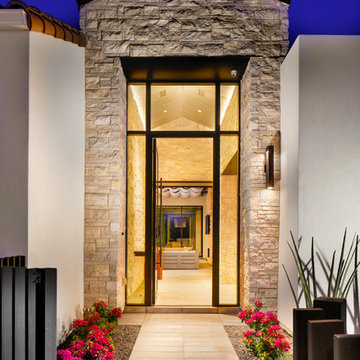
Christopher Mayer
Immagine della villa grande beige contemporanea a due piani con rivestimento in pietra e falda a timpano
Immagine della villa grande beige contemporanea a due piani con rivestimento in pietra e falda a timpano
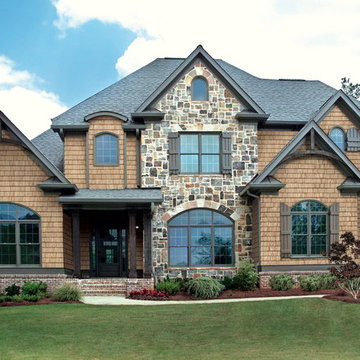
Immagine della facciata di una casa grande marrone contemporanea a tre piani con rivestimenti misti e falda a timpano

This smart home was designed by our Oakland studio with bright color, striking artwork, and sleek furniture.
---
Designed by Oakland interior design studio Joy Street Design. Serving Alameda, Berkeley, Orinda, Walnut Creek, Piedmont, and San Francisco.
For more about Joy Street Design, click here:
https://www.joystreetdesign.com/
To learn more about this project, click here:
https://www.joystreetdesign.com/portfolio/oakland-urban-tree-house
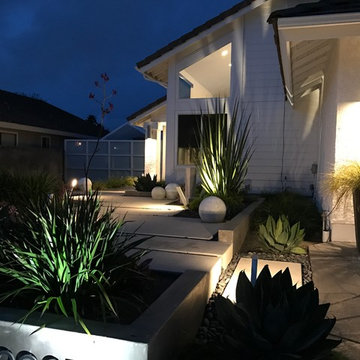
Aurora Landscape Lighting, Outdoor Lighting, exterior lighting, landscaping, light fixtures, lighting in planters, night lighting, pathway lighting
Esempio della villa grande bianca contemporanea a due piani con rivestimento in legno e falda a timpano
Esempio della villa grande bianca contemporanea a due piani con rivestimento in legno e falda a timpano

Explore urban luxury living in this new build along the scenic Midland Trace Trail, featuring modern industrial design, high-end finishes, and breathtaking views.
The exterior of this 2,500-square-foot home showcases urban design, boasting sleek shades of gray that define its contemporary allure.
Project completed by Wendy Langston's Everything Home interior design firm, which serves Carmel, Zionsville, Fishers, Westfield, Noblesville, and Indianapolis.
For more about Everything Home, see here: https://everythinghomedesigns.com/
To learn more about this project, see here:
https://everythinghomedesigns.com/portfolio/midland-south-luxury-townhome-westfield/

Aptly titled Artist Haven, our Aspen studio designed this private home in Aspen's West End for an artist-client who expresses the concept of "less is more." In this extensive remodel, we created a serene, organic foyer to welcome our clients home. We went with soft neutral palettes and cozy furnishings. A wool felt area rug and textural pillows make the bright open space feel warm and cozy. The floor tile turned out beautifully and is low maintenance as well. We used the high ceilings to add statement lighting to create visual interest. Colorful accent furniture and beautiful decor elements make this truly an artist's retreat.
---
Joe McGuire Design is an Aspen and Boulder interior design firm bringing a uniquely holistic approach to home interiors since 2005.
For more about Joe McGuire Design, see here: https://www.joemcguiredesign.com/
To learn more about this project, see here:
https://www.joemcguiredesign.com/artists-haven
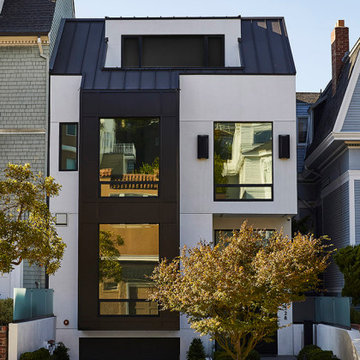
Our San Francisco studio designed this beautiful four-story home for a young newlywed couple to create a warm, welcoming haven for entertaining family and friends. In the living spaces, we chose a beautiful neutral palette with light beige and added comfortable furnishings in soft materials. The kitchen is designed to look elegant and functional, and the breakfast nook with beautiful rust-toned chairs adds a pop of fun, breaking the neutrality of the space. In the game room, we added a gorgeous fireplace which creates a stunning focal point, and the elegant furniture provides a classy appeal. On the second floor, we went with elegant, sophisticated decor for the couple's bedroom and a charming, playful vibe in the baby's room. The third floor has a sky lounge and wine bar, where hospitality-grade, stylish furniture provides the perfect ambiance to host a fun party night with friends. In the basement, we designed a stunning wine cellar with glass walls and concealed lights which create a beautiful aura in the space. The outdoor garden got a putting green making it a fun space to share with friends.
---
Project designed by ballonSTUDIO. They discreetly tend to the interior design needs of their high-net-worth individuals in the greater Bay Area and to their second home locations.
For more about ballonSTUDIO, see here: https://www.ballonstudio.com/
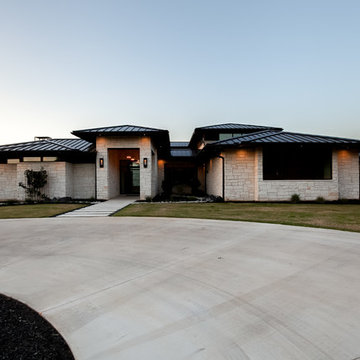
Ariana with ANM Photography
Idee per la villa grande bianca contemporanea a due piani con rivestimento in pietra, falda a timpano e copertura in metallo o lamiera
Idee per la villa grande bianca contemporanea a due piani con rivestimento in pietra, falda a timpano e copertura in metallo o lamiera
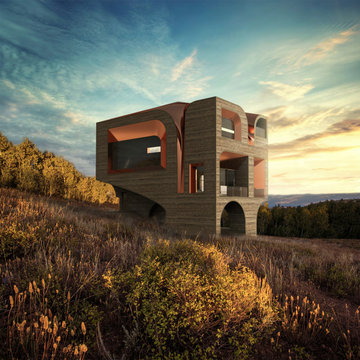
Esempio della villa grande marrone contemporanea a tre piani con rivestimento in legno, falda a timpano, copertura in metallo o lamiera e pannelli sovrapposti
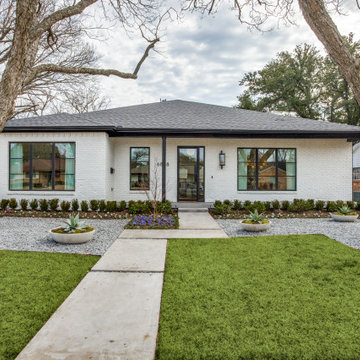
Esempio della villa grande bianca contemporanea a un piano con rivestimento in mattoni, falda a timpano, copertura a scandole e tetto blu
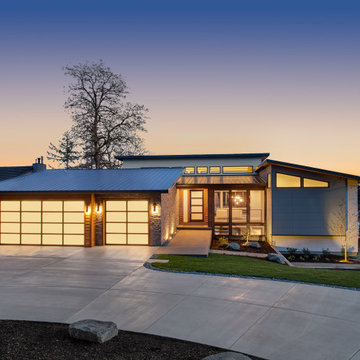
A fresh new look to go with the beautiful lake views! Our clients wanted to reconstruct their lake house to the home of their dreams while staying in budget. This custom home with "contemporary" aesthetic was made possible through our thorough Design, Permitting & Construction process. The family is now able to enjoy all views starting from their drive way.

Idee per la villa grande marrone contemporanea a due piani con rivestimenti misti, falda a timpano, copertura mista, tetto marrone e pannelli e listelle di legno
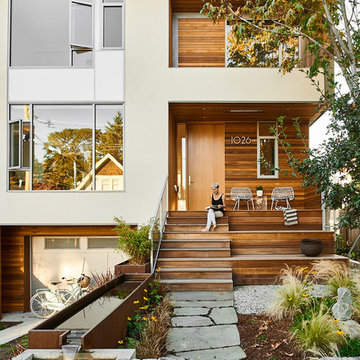
A house designed for indoor and outdoor living. Top floor master is surrounded by a green roof and generous patio space. Outdoor patio space features a concrete and Corten water feature beside a Corten fireplace. Naturalize garden paths circulate through lush gardens of ornamental grasses and pollenating perennials.
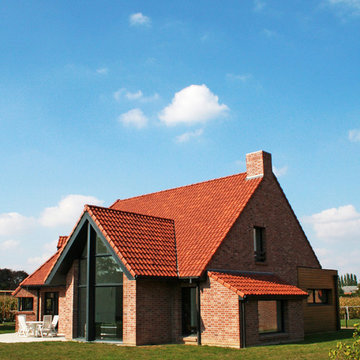
Ispirazione per la facciata di una casa grande rossa contemporanea a due piani con rivestimento in mattoni e falda a timpano
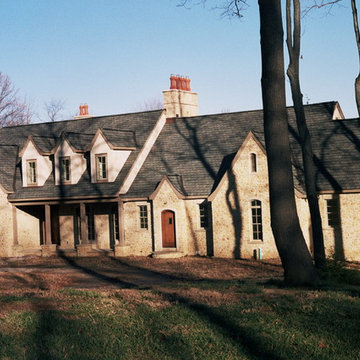
Esempio della facciata di una casa ampia beige contemporanea a tre piani con rivestimento in pietra e falda a timpano
Facciate di case contemporanee con falda a timpano
1