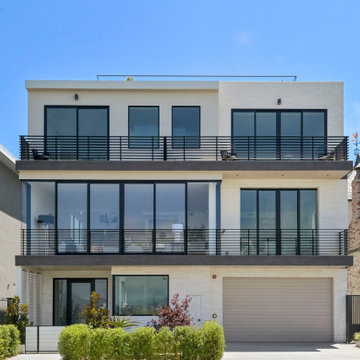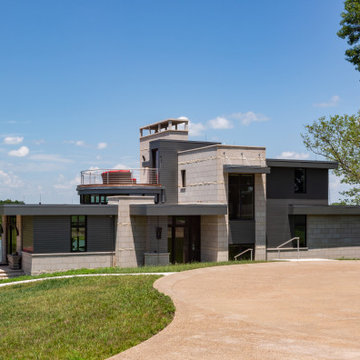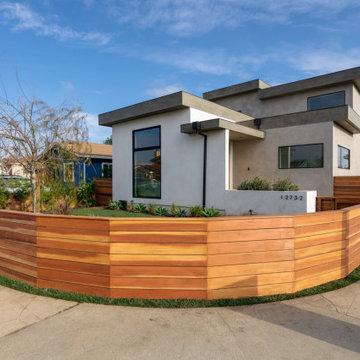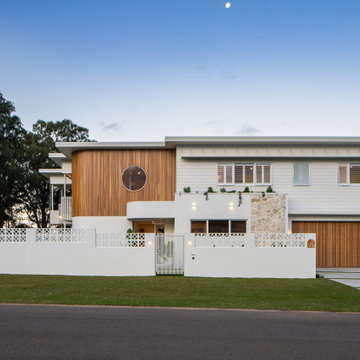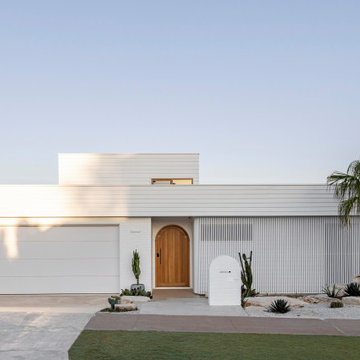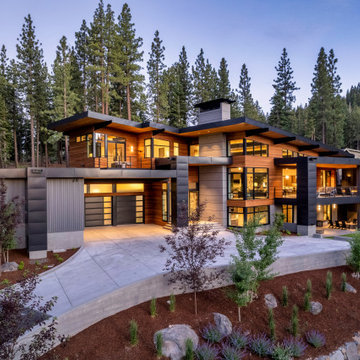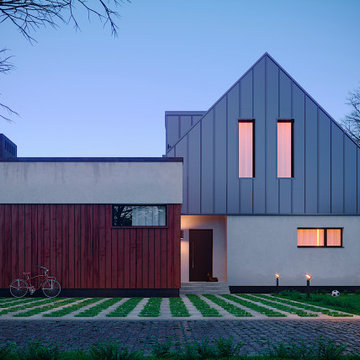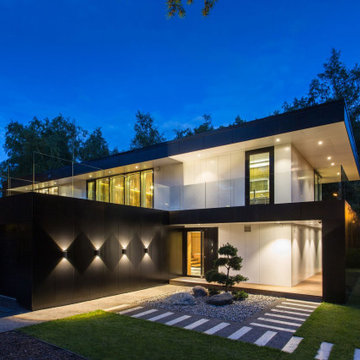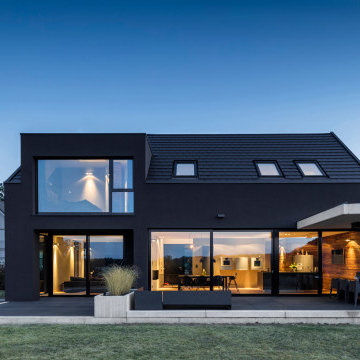Facciate di case contemporanee blu
Filtra anche per:
Budget
Ordina per:Popolari oggi
1 - 20 di 76.277 foto
1 di 3

We took this north Seattle rambler and remodeled every square inch of it. New windows, roof, siding, electrical, plumbing, the list goes on! We worked hand in hand with the homeowner to give them a truly unique and beautiful home.

Immagine della villa marrone contemporanea a due piani con rivestimento in legno e tetto a padiglione
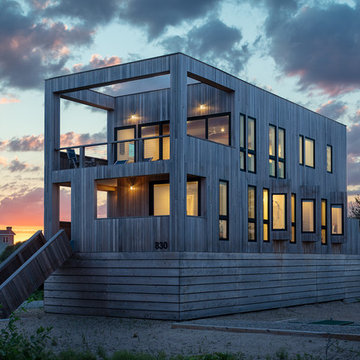
Ispirazione per la villa grigia contemporanea a due piani di medie dimensioni con rivestimento in legno e tetto piano

Photography by John Gibbons
Project by Studio H:T principal in charge Brad Tomecek (now with Tomecek Studio Architecture). This contemporary custom home forms itself based on specific view vectors to Long's Peak and the mountains of the front range combined with the influence of a morning and evening court to facilitate exterior living. Roof forms undulate to allow clerestory light into the space, while providing intimate scale for the exterior areas. A long stone wall provides a reference datum that links public and private and inside and outside into a cohesive whole.
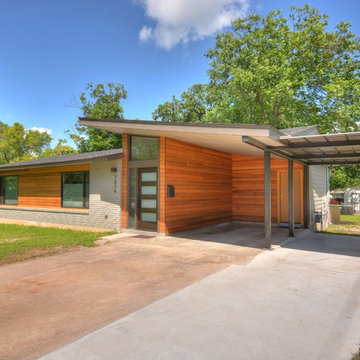
Exterior front with cantilevered carport and cedar siding.
Idee per la facciata di una casa contemporanea a un piano di medie dimensioni con rivestimenti misti
Idee per la facciata di una casa contemporanea a un piano di medie dimensioni con rivestimenti misti

Hill Country Contemporary House | Exterior | Paula Ables Interiors | Heated pool and spa with electric cover to protect from the fall out of nearby trees | Natural stone | Mixed materials | Photo by Coles Hairston | Architecture by James D. LaRue Architects
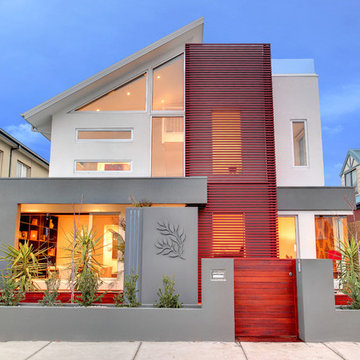
Bold and strong this home features three levels of modern excellence standing as an icons of a busy Newport Street challenging the surrounding federation streetscape. Making the most of its internal environment this home provides a sanctuary amid its busy city exterior.
Photography by Peter Marshall

The client for this home wanted a modern structure that was suitable for displaying her art-glass collection. Located in a recently developed community, almost every component of the exterior was subject to an array of neighborhood and city ordinances. These were all accommodated while maintaining modern sensibilities and detailing on the exterior, then transitioning to a more minimalist aesthetic on the interior. The one-story building comfortably spreads out on its large lot, embracing a front and back courtyard and allowing views through and from within the transparent center section to other parts of the home. A high volume screened porch, the floating fireplace, and an axial swimming pool provide dramatic moments to the otherwise casual layout of the home.

Ispirazione per la villa grande bianca contemporanea a due piani con rivestimento in stucco, tetto piano e tetto bianco

This Lincoln Park renovation transformed a conventionally built Chicago two-flat into a custom single-family residence with a modern, open floor plan. The white masonry exterior paired with new black windows brings a contemporary edge to this city home.
Facciate di case contemporanee blu
1

