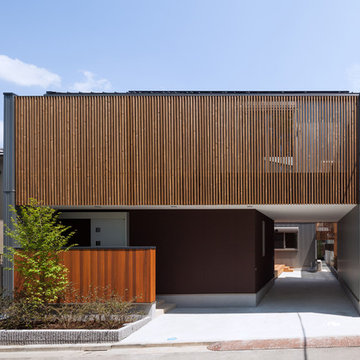Facciate di case con tetto piano
Filtra anche per:
Budget
Ordina per:Popolari oggi
121 - 140 di 50.177 foto
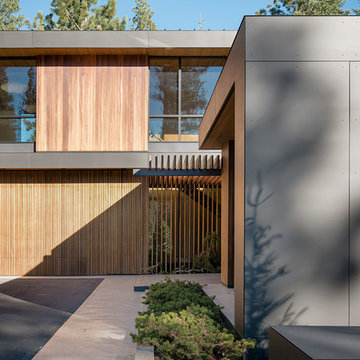
Joe Fletcher
Foto della villa nera moderna a due piani di medie dimensioni con rivestimento in metallo, tetto piano e copertura in metallo o lamiera
Foto della villa nera moderna a due piani di medie dimensioni con rivestimento in metallo, tetto piano e copertura in metallo o lamiera
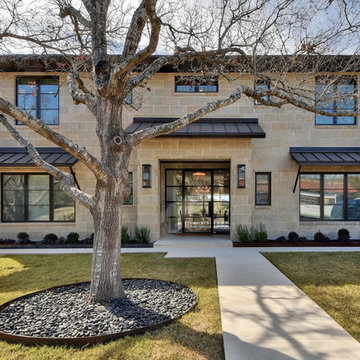
Immagine della villa beige contemporanea a due piani di medie dimensioni con rivestimento in mattoni, tetto piano e copertura in metallo o lamiera
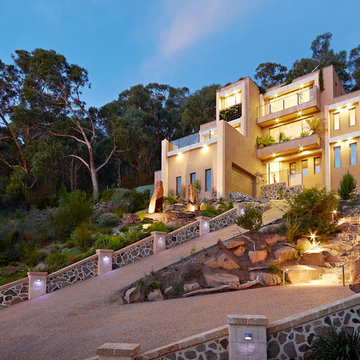
Foto della villa beige contemporanea a tre piani con rivestimento in stucco e tetto piano
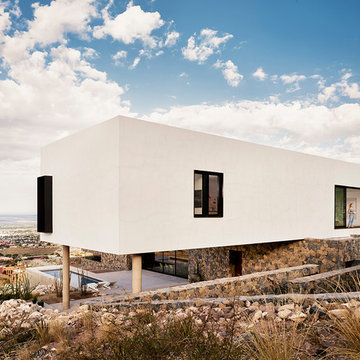
Casey Dunn
Idee per la villa bianca moderna a due piani con rivestimenti misti e tetto piano
Idee per la villa bianca moderna a due piani con rivestimenti misti e tetto piano
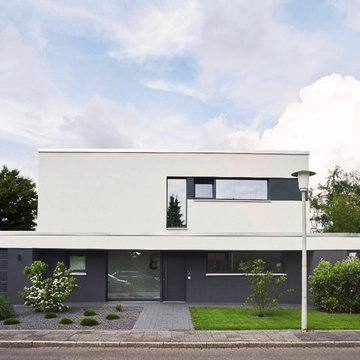
Christian Burmester
Idee per la villa bianca moderna a due piani di medie dimensioni con rivestimento in stucco e tetto piano
Idee per la villa bianca moderna a due piani di medie dimensioni con rivestimento in stucco e tetto piano

A look at the two 20' Off Grid Micro Dwellings we built for New Old Stock Inc here at our Toronto, Canada container modification facility. Included here are two 20' High Cube shipping containers, 12'x20' deck and solar/sun canopy. Notable features include Spanish Ceder throughout, custom mill work, Calcutta tiled shower and toilet area, complete off grid solar power and water for both units.
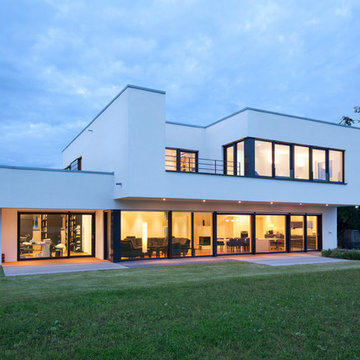
Fotos. Axel Hartmann, Köln
Esempio della facciata di una casa grande bianca contemporanea a due piani con rivestimento in stucco e tetto piano
Esempio della facciata di una casa grande bianca contemporanea a due piani con rivestimento in stucco e tetto piano
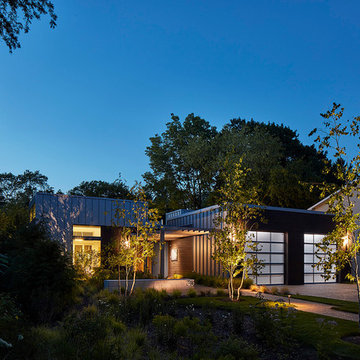
View from street. Tom Harris Photography
Foto della facciata di una casa grande multicolore contemporanea a un piano con rivestimenti misti e tetto piano
Foto della facciata di una casa grande multicolore contemporanea a un piano con rivestimenti misti e tetto piano
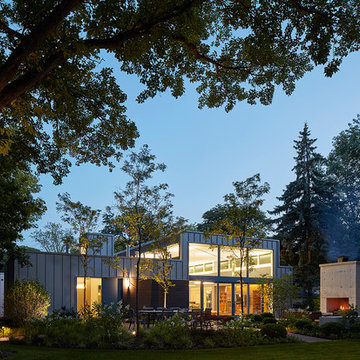
Back patio and yard, with views to smaller courtyards on the left. Tom Harris Photography
Ispirazione per la facciata di una casa grande grigia contemporanea a un piano con rivestimento in metallo e tetto piano
Ispirazione per la facciata di una casa grande grigia contemporanea a un piano con rivestimento in metallo e tetto piano
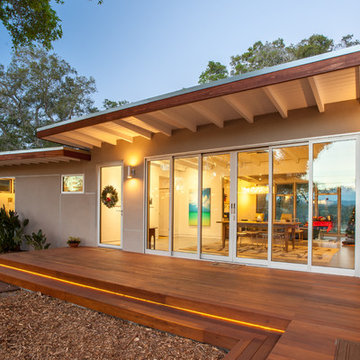
The flat roof overhangs, with the same exposed beams as the interior, add an elegant touch to the entry while providing much needed shade during the day. Comprised of two static and four moveable glass panels, the homeowners can tailor the doors to the occasion.
Golden Visions Design
Santa Cruz, CA 95062
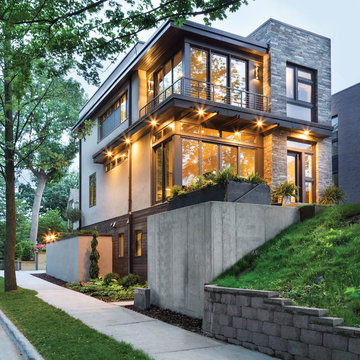
Fully integrated into its elevated home site, this modern residence offers a unique combination of privacy from adjacent homes. The home’s graceful contemporary exterior features natural stone, corten steel, wood and glass — all in perfect alignment with the site. The design goal was to take full advantage of the views of Lake Calhoun that sits within the city of Minneapolis by providing homeowners with expansive walls of Integrity Wood-Ultrex® windows. With a small footprint and open design, stunning views are present in every room, making the stylish windows a huge focal point of the home.
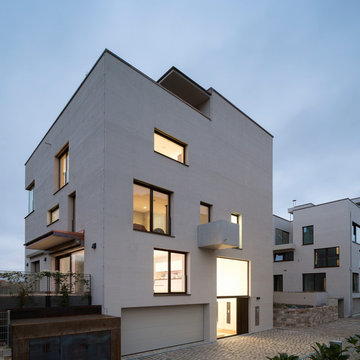
Ein Wohnturm mit 5 Geschossen auf einem quadratischen Grundriss von 12 x 12 m direkt am Donauufer gelegen - als Reminiszenz der ursprünglichen, historischen Geschlechtertürme des mittelalterlichen Regensburgs. Das städtebauliche Konzept von bogevischs buero sieht eine dichte, urbane Qualität für das Quartier vor. Der massive Baukörper mit seiner Lochfassade wird nur an einer Ecke aufgerissen, um dort, hoch oben der 4. Ebene, eine Aussichtslounge vom Wohnbereich in die Donauauen zu bieten. Ansonsten strukturieren nur eine Loggia und zwei Sichtbetonbalkone die Fassade dreidimensional. In der ersten Ebene öffnet sich ein zweigeschossiges Eingangsfoyer und lädt den Nutzer ein das Gebäude zu betreten und beide Wohneinheiten zu erschließen. In der 3. Ebene liegen die Schlafräume, Bad, Ankleide und Hauswirtschaftsraum. Von hier gelangt man über die frei kragende Treppe in das Wohngeschoss der 4. Ebene mit Küche, Essbereich, Arbeitsraum und Gäste-WC. Über eine Rohstahltreppe erweitert sich die Wohnung um einen Rückzugsraum im 5.Geschoss - hier gibt es einen Dachzugang mit großer Dachterrasse, Außenküche und 270°-Blick über Regensburg und den Naturraum der Donauauen. Werthaltige Materialien wie Eiche, Kalkstein, Corian, Kupfer, Glas und Rohstahl bilden zusammen mit den technischen Komponenten ein zeitgemäßes Wohnrefugium.
Fotos Herbert Stolz

Esempio della villa bianca classica a due piani di medie dimensioni con rivestimento in vetro e tetto piano
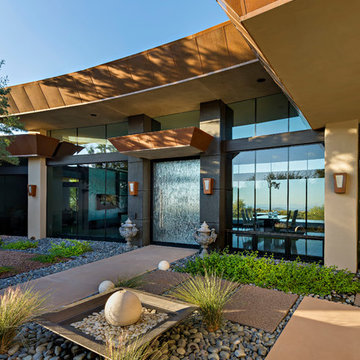
Ispirazione per la facciata di una casa grande beige moderna a un piano con rivestimento in adobe e tetto piano

Qualitativ hochwertiger Wohnraum auf sehr kompakter Fläche. Die Häuser werden in einer Fabrik gefertigt, zusammengebaut und eingerichtet und anschließend bezugsfertig ausgeliefert. Egal ob als Wochenendhaus im Grünen, als Anbau oder vollwertiges Eigenheim.
Foto: Dmitriy Yagovkin.

Adrian Ozimek / Ozimek Photography
Architectural Designer: Fine Lines Design
Builder: Day Custom Homes
Immagine della facciata di una casa grigia contemporanea a due piani con rivestimenti misti e tetto piano
Immagine della facciata di una casa grigia contemporanea a due piani con rivestimenti misti e tetto piano
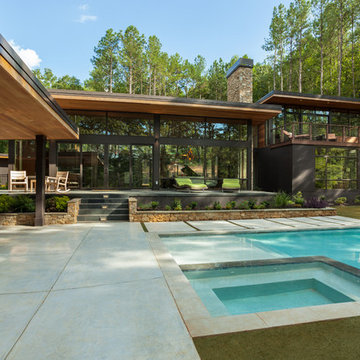
Esempio della facciata di una casa nera moderna a due piani di medie dimensioni con rivestimenti misti e tetto piano
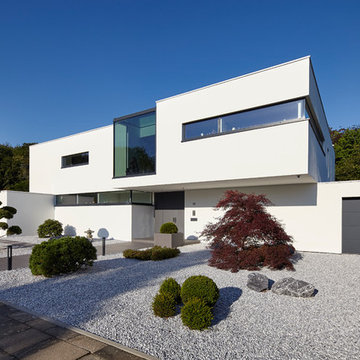
Lioba Schneider, Fotodesign
Immagine della facciata di una casa ampia bianca moderna a tre piani con tetto piano
Immagine della facciata di una casa ampia bianca moderna a tre piani con tetto piano
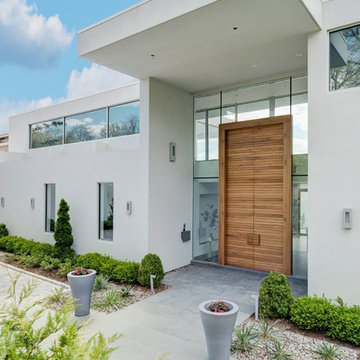
Ispirazione per la villa grande bianca moderna a due piani con rivestimento in stucco e tetto piano
Facciate di case con tetto piano
7
