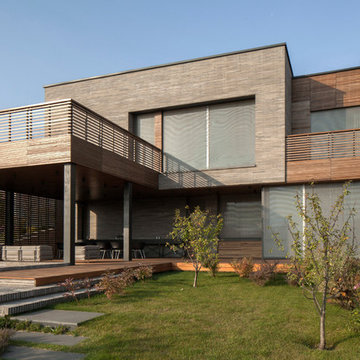Facciate di case con rivestimento in cemento e tetto piano
Filtra anche per:
Budget
Ordina per:Popolari oggi
1 - 20 di 3.216 foto
1 di 3

Exterior - Front Entry
Beach House at Avoca Beach by Architecture Saville Isaacs
Project Summary
Architecture Saville Isaacs
https://www.architecturesavilleisaacs.com.au/
The core idea of people living and engaging with place is an underlying principle of our practice, given expression in the manner in which this home engages with the exterior, not in a general expansive nod to view, but in a varied and intimate manner.
The interpretation of experiencing life at the beach in all its forms has been manifested in tangible spaces and places through the design of pavilions, courtyards and outdoor rooms.
Architecture Saville Isaacs
https://www.architecturesavilleisaacs.com.au/
A progression of pavilions and courtyards are strung off a circulation spine/breezeway, from street to beach: entry/car court; grassed west courtyard (existing tree); games pavilion; sand+fire courtyard (=sheltered heart); living pavilion; operable verandah; beach.
The interiors reinforce architectural design principles and place-making, allowing every space to be utilised to its optimum. There is no differentiation between architecture and interiors: Interior becomes exterior, joinery becomes space modulator, materials become textural art brought to life by the sun.
Project Description
Architecture Saville Isaacs
https://www.architecturesavilleisaacs.com.au/
The core idea of people living and engaging with place is an underlying principle of our practice, given expression in the manner in which this home engages with the exterior, not in a general expansive nod to view, but in a varied and intimate manner.
The house is designed to maximise the spectacular Avoca beachfront location with a variety of indoor and outdoor rooms in which to experience different aspects of beachside living.
Client brief: home to accommodate a small family yet expandable to accommodate multiple guest configurations, varying levels of privacy, scale and interaction.
A home which responds to its environment both functionally and aesthetically, with a preference for raw, natural and robust materials. Maximise connection – visual and physical – to beach.
The response was a series of operable spaces relating in succession, maintaining focus/connection, to the beach.
The public spaces have been designed as series of indoor/outdoor pavilions. Courtyards treated as outdoor rooms, creating ambiguity and blurring the distinction between inside and out.
A progression of pavilions and courtyards are strung off circulation spine/breezeway, from street to beach: entry/car court; grassed west courtyard (existing tree); games pavilion; sand+fire courtyard (=sheltered heart); living pavilion; operable verandah; beach.
Verandah is final transition space to beach: enclosable in winter; completely open in summer.
This project seeks to demonstrates that focusing on the interrelationship with the surrounding environment, the volumetric quality and light enhanced sculpted open spaces, as well as the tactile quality of the materials, there is no need to showcase expensive finishes and create aesthetic gymnastics. The design avoids fashion and instead works with the timeless elements of materiality, space, volume and light, seeking to achieve a sense of calm, peace and tranquillity.
Architecture Saville Isaacs
https://www.architecturesavilleisaacs.com.au/
Focus is on the tactile quality of the materials: a consistent palette of concrete, raw recycled grey ironbark, steel and natural stone. Materials selections are raw, robust, low maintenance and recyclable.
Light, natural and artificial, is used to sculpt the space and accentuate textural qualities of materials.
Passive climatic design strategies (orientation, winter solar penetration, screening/shading, thermal mass and cross ventilation) result in stable indoor temperatures, requiring minimal use of heating and cooling.
Architecture Saville Isaacs
https://www.architecturesavilleisaacs.com.au/
Accommodation is naturally ventilated by eastern sea breezes, but sheltered from harsh afternoon winds.
Both bore and rainwater are harvested for reuse.
Low VOC and non-toxic materials and finishes, hydronic floor heating and ventilation ensure a healthy indoor environment.
Project was the outcome of extensive collaboration with client, specialist consultants (including coastal erosion) and the builder.
The interpretation of experiencing life by the sea in all its forms has been manifested in tangible spaces and places through the design of the pavilions, courtyards and outdoor rooms.
The interior design has been an extension of the architectural intent, reinforcing architectural design principles and place-making, allowing every space to be utilised to its optimum capacity.
There is no differentiation between architecture and interiors: Interior becomes exterior, joinery becomes space modulator, materials become textural art brought to life by the sun.
Architecture Saville Isaacs
https://www.architecturesavilleisaacs.com.au/
https://www.architecturesavilleisaacs.com.au/

Design by SAOTA
Architects in Association TKD Architects
Engineers Acor Consultants
Ispirazione per la villa multicolore contemporanea a due piani con rivestimento in cemento e tetto piano
Ispirazione per la villa multicolore contemporanea a due piani con rivestimento in cemento e tetto piano

Vivienda unifamiliar entre medianeras en Badalona.
Ispirazione per la villa grigia industriale a tre piani di medie dimensioni con rivestimento in cemento, tetto piano e copertura verde
Ispirazione per la villa grigia industriale a tre piani di medie dimensioni con rivestimento in cemento, tetto piano e copertura verde

Immagine della villa grande grigia moderna a un piano con rivestimento in cemento e tetto piano

jack lovel
Esempio della villa grande grigia contemporanea a un piano con rivestimento in cemento, tetto piano e copertura in metallo o lamiera
Esempio della villa grande grigia contemporanea a un piano con rivestimento in cemento, tetto piano e copertura in metallo o lamiera
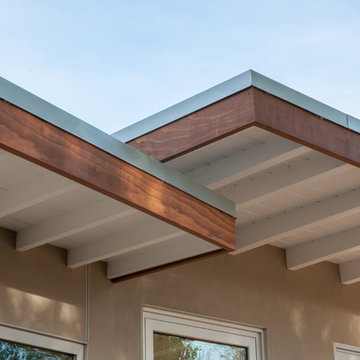
The exposed beams provide clean lines and a flat roof to offer shade during the day. The beige and white exterior is contrasted beautifully by the redwood roof trim. The wood was preserved from the original house and serves as a focal point of the exterior.
Golden Visions Design
Santa Cruz, CA 95062
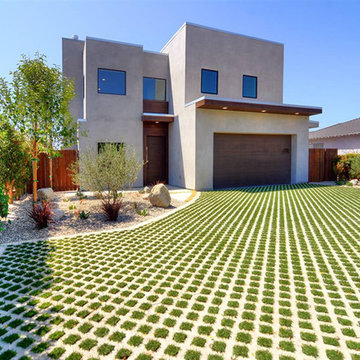
Immagine della villa grande grigia moderna a due piani con rivestimento in cemento e tetto piano
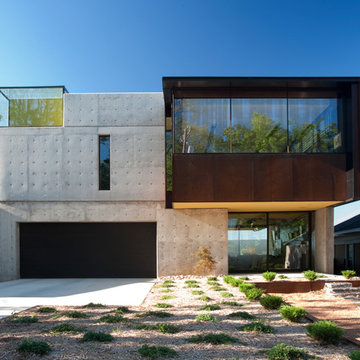
Joseph Mills Photography
Immagine della facciata di una casa grigia contemporanea a due piani con rivestimento in cemento e tetto piano
Immagine della facciata di una casa grigia contemporanea a due piani con rivestimento in cemento e tetto piano
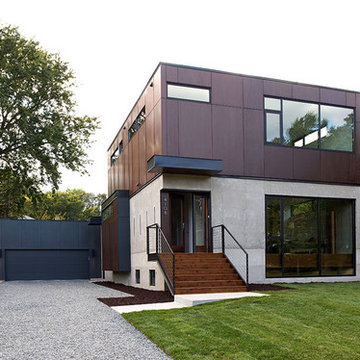
Photo: Chad Holder
Idee per la facciata di una casa moderna a due piani di medie dimensioni con rivestimento in cemento e tetto piano
Idee per la facciata di una casa moderna a due piani di medie dimensioni con rivestimento in cemento e tetto piano
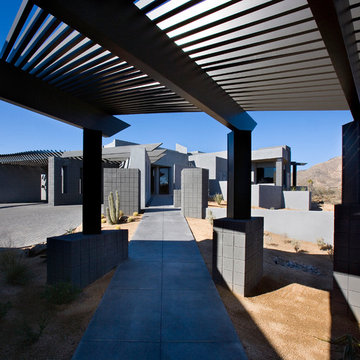
Modern house with drought tolerant landscaping and trellis.
Architect: Urban Design Associates
Builder: RS Homes
Interior Designer: Tamm Jasper Interiors
Photo Credit: Dino Tonn
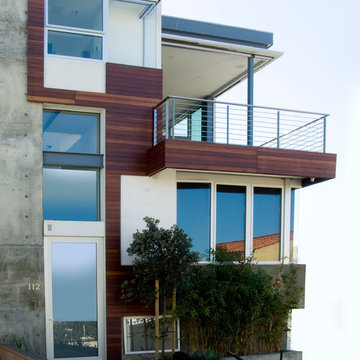
Ultra modern whole house remodel including balcony and patio area
Custom Design & Construction
Immagine della villa grande multicolore moderna a due piani con rivestimento in cemento e tetto piano
Immagine della villa grande multicolore moderna a due piani con rivestimento in cemento e tetto piano
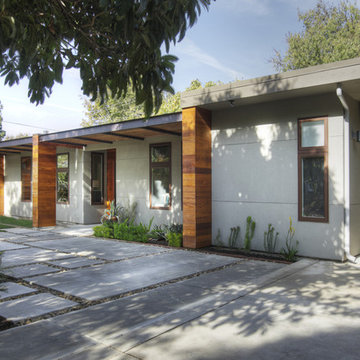
Esempio della villa grigia contemporanea a un piano di medie dimensioni con rivestimento in cemento e tetto piano
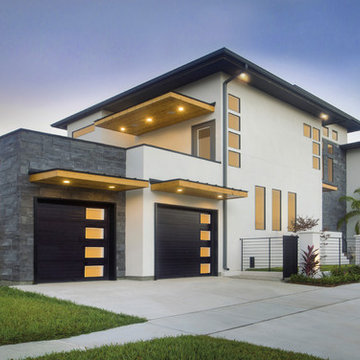
Esempio della villa grande bianca moderna a due piani con rivestimento in cemento e tetto piano
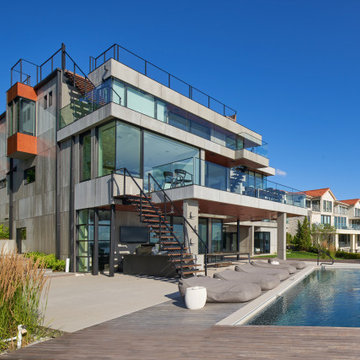
The site for this waterfront residence is located on the
Great Neck Peninsula, facing west to views of NYC and
the borough bridges. When purchased, there existed a
50-year-old house and pool structurally condemned
which required immediate removal. Once the site was
cleared, a year was devoted to stabilizing the seawall
and hill to accommodate the newly proposed home.
The lot size, shape and relationship to an easement
access road, overlaid with strict zoning regulations was
a key factor in the organization of the client’s program
elements. The arc contour of the easement road and
required setback informed the front facade shape,
which was designed as a privacy screen, as adjacent
homes are in close proximity. Due to strict height
requirements the house from the street appears to be
one story and then steps down the hill allowing for
three fully occupiable floors. The local jurisdiction also
granted special approval accepting the design of the
garage, within the front set back, as its roof is level with
the roadbed and fully landscaped. A path accesses a
hidden door to the bedroom level of the house. The
garage is accessed through a semicircular driveway
that leads to a depressed entry courtyard, offering
privacy to the main entrance.
The configuration of the home is a U-shape surrounding a
rear courtyard. This shape, along with suspended pods
assures water views to all occupants while not
compromising privacy from the adjacent homes.
The house is constructed on a steel frame, clad with fiber
cement, resin panels and an aluminum curtain wall
system. All roofs are accessible as either decks or
landscaped garden areas.
The lower level accesses decks, an outdoor kitchen, and
pool area which are perched on the edge of the upper
retaining wall.
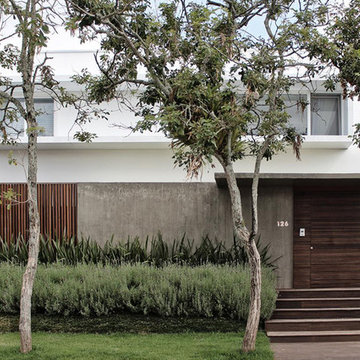
En la entrada de la casa la fachada blanca de dos plantas se humaniza adelantando el hall de entrada y una marquesina de protección combinando el hormigón visto de aspecto rústico y la madera.
Jardín de entrada: Juliana Castro.
Fotografía: Ilê Sartuzi & Lara Girardi.
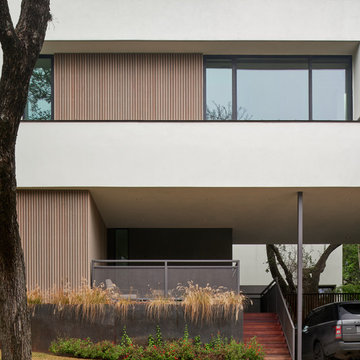
Completed in 2018, this Westlake Hills duplex designed by Alterstudio Architects underwent a dramatic transformation by mixing light & airy with dark & moody design. The goal of the project was to create a more intimate environment using a more saturated and dramatic palette. Additionally it draws from warmer wood tones such as walnut alongside luxurious textures, particularly in navy, dark grey to emerald green. The end result is a elegant, timeless, and comfortable space conducive to cozying up with a book at the end of a long day.
---
Project designed by the Atomic Ranch featured modern designers at Breathe Design Studio. From their Austin design studio, they serve an eclectic and accomplished nationwide clientele including in Palm Springs, LA, and the San Francisco Bay Area.
For more about Breathe Design Studio, see here: https://www.breathedesignstudio.com/
To learn more about this project, see here: https://www.breathedesignstudio.com/moodymodernduplex
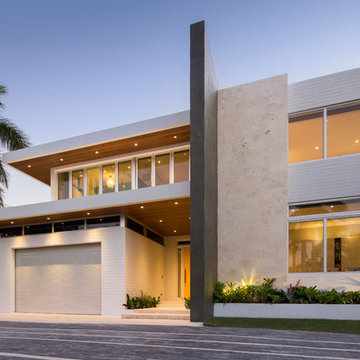
Architectural photography by Libertad Rodriguez / Phl & Services
Idee per la villa grande bianca contemporanea a due piani con rivestimento in cemento, tetto piano e copertura mista
Idee per la villa grande bianca contemporanea a due piani con rivestimento in cemento, tetto piano e copertura mista
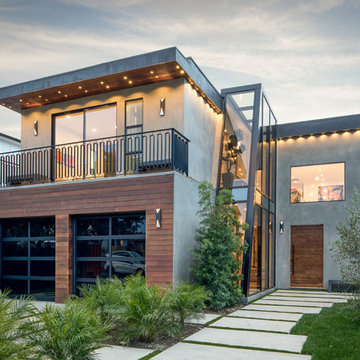
Tyler J Hogan / www.tylerjhogan.com
Idee per la villa grande grigia contemporanea a due piani con rivestimento in cemento e tetto piano
Idee per la villa grande grigia contemporanea a due piani con rivestimento in cemento e tetto piano

Foto della villa ampia rossa contemporanea a tre piani con rivestimento in cemento e tetto piano
Facciate di case con rivestimento in cemento e tetto piano
1
