Facciate di case con rivestimento in adobe e tetto piano
Filtra anche per:
Budget
Ordina per:Popolari oggi
1 - 20 di 349 foto
1 di 3

Ispirazione per la facciata di una casa grande beige moderna a un piano con rivestimento in adobe e tetto piano

Idee per la villa beige american style a un piano di medie dimensioni con rivestimento in adobe e tetto piano

Exterior and entryway.
Foto della facciata di una casa grande beige american style a un piano con tetto piano e rivestimento in adobe
Foto della facciata di una casa grande beige american style a un piano con tetto piano e rivestimento in adobe
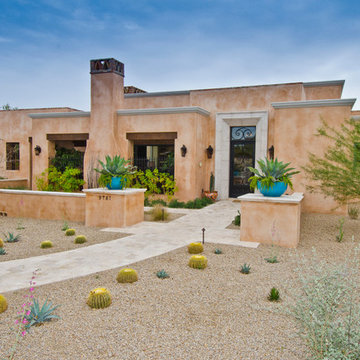
Christopher Vialpando, http://chrisvialpando.com
Foto della villa beige american style a un piano di medie dimensioni con rivestimento in adobe e tetto piano
Foto della villa beige american style a un piano di medie dimensioni con rivestimento in adobe e tetto piano

Designed by award winning architect Clint Miller, this North Scottsdale property has been featured in Phoenix Home and Garden's 30th Anniversary edition (January 2010). The home was chosen for its authenticity to the Arizona Desert. Built in 2005 the property is an example of territorial architecture featuring a central courtyard as well as two additional garden courtyards. Clint's loyalty to adobe's structure is seen in his use of arches throughout. The chimneys and parapets add interesting vertical elements to the buildings. The parapets were capped using Chocolate Flagstone from Northern Arizona and the scuppers were crafted of copper to stay consistent with the home's Arizona heritage.
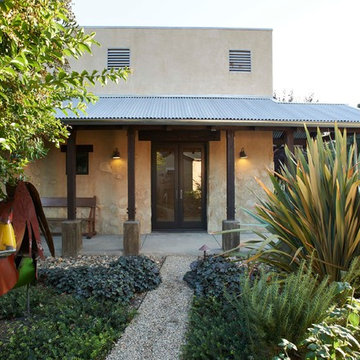
Immagine della facciata di una casa beige american style a un piano di medie dimensioni con rivestimento in adobe e tetto piano
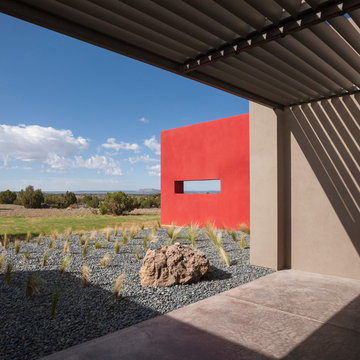
Robert Reck
Immagine della facciata di una casa grande grigia contemporanea a un piano con rivestimento in adobe e tetto piano
Immagine della facciata di una casa grande grigia contemporanea a un piano con rivestimento in adobe e tetto piano
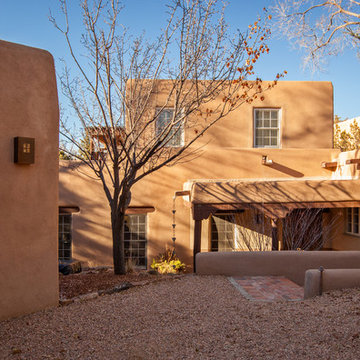
Esempio della facciata di una casa grande marrone american style a due piani con rivestimento in adobe e tetto piano
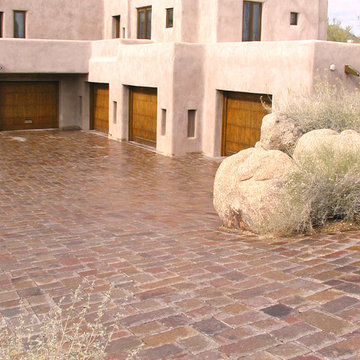
Idee per la facciata di una casa grande beige american style a due piani con rivestimento in adobe e tetto piano
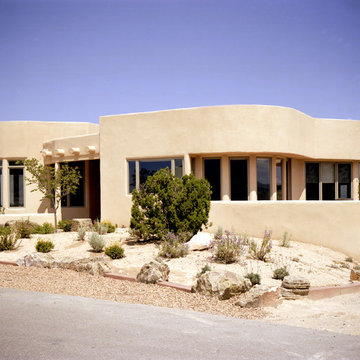
Esempio della facciata di una casa grande bianca moderna a due piani con rivestimento in adobe e tetto piano
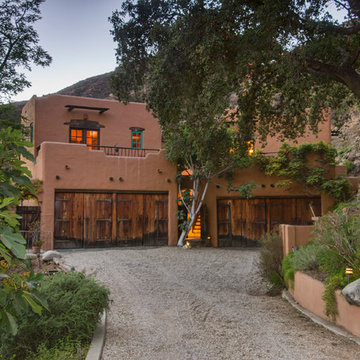
This client wanted to experience Santa Fe in Sierra Madre. Challenges were the steep hillside lot, great views, fire concerns and narrow car access. We created a rustic home with a low profile, lush surroundings and an air of quiet tranquility.
This rustic southwestern house uses reclaimed vegas and logs for the structural system and asphalt emulsion mud adobe walls for the finish. The house is like an adobe village separated into four structures connected by verandas, courtyards and log bridges.
Crisp-Pix Photography - Chris Considine
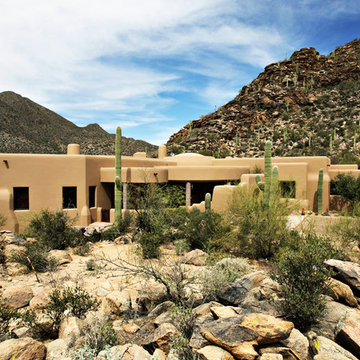
Immagine della facciata di una casa american style con rivestimento in adobe e tetto piano
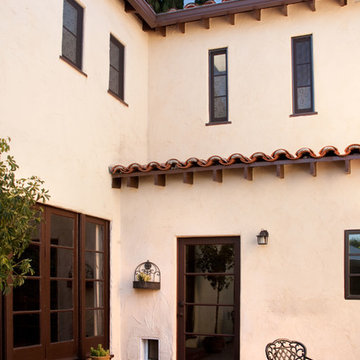
Immagine della facciata di una casa grande beige mediterranea a due piani con rivestimento in adobe e tetto piano
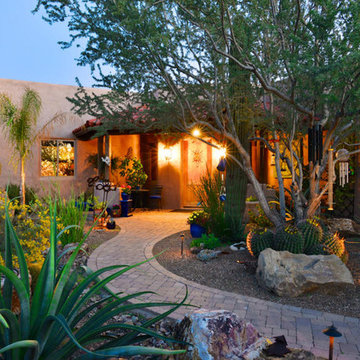
Immagine della villa grande beige american style a un piano con rivestimento in adobe e tetto piano
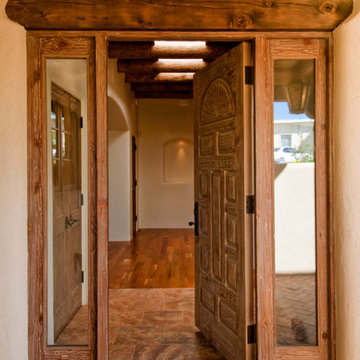
Ispirazione per la facciata di una casa marrone american style a un piano di medie dimensioni con rivestimento in adobe e tetto piano
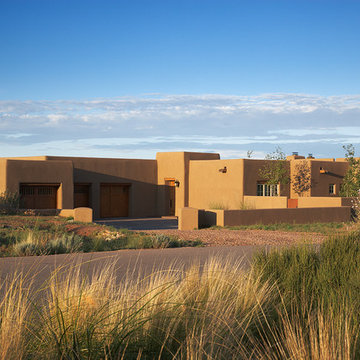
wendy mceahern
Foto della villa beige american style a un piano di medie dimensioni con rivestimento in adobe, tetto piano e tetto marrone
Foto della villa beige american style a un piano di medie dimensioni con rivestimento in adobe, tetto piano e tetto marrone
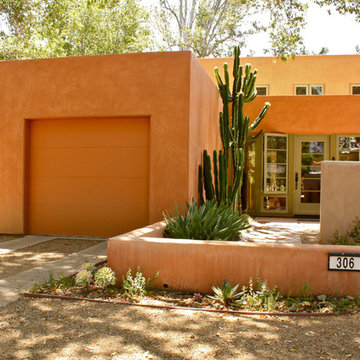
Design and Architecture by Kate Svoboda-Spanbock of HERE Design and Architecture
Shannon Malone © 2012 Houzz
Immagine della facciata di una casa arancione american style a due piani con rivestimento in adobe e tetto piano
Immagine della facciata di una casa arancione american style a due piani con rivestimento in adobe e tetto piano
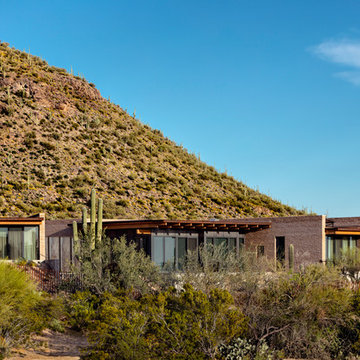
Traditional adobe brick and asian influenced architectural design meet in this modernist southwest residence.
Esempio della villa marrone american style a un piano con rivestimento in adobe e tetto piano
Esempio della villa marrone american style a un piano con rivestimento in adobe e tetto piano

An atrium had been created with the addition of a hallway during an earlier remodling project, but had existed as mostly an afterthought after its initial construction.
New larger doors and windows added both physical and visual accessibility to the space, and the installation of a wall fountain and reclaimed brick pavers allow it to serve as a visual highlight when seen from the living room as shown here.
Architect: Gene Kniaz, Spiral Architects
General Contractor: Linthicum Custom Builders
Photo: Maureen Ryan Photography
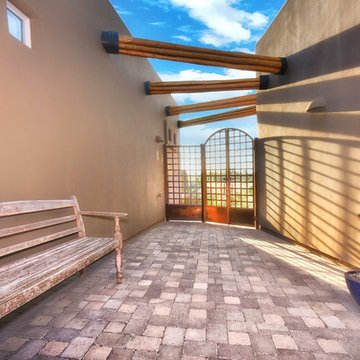
Immagine della facciata di una casa marrone eclettica a due piani di medie dimensioni con rivestimento in adobe e tetto piano
Facciate di case con rivestimento in adobe e tetto piano
1