Facciate di case con rivestimento con lastre in cemento e tetto piano
Filtra anche per:
Budget
Ordina per:Popolari oggi
1 - 20 di 2.098 foto
1 di 3

Esempio della villa piccola bianca moderna a due piani con rivestimento con lastre in cemento e tetto piano

The site's privacy permitted the use of extensive glass. Overhangs were calibrated to minimize summer heat gain.
Immagine della villa nera rustica a tre piani di medie dimensioni con rivestimento con lastre in cemento, tetto piano e copertura verde
Immagine della villa nera rustica a tre piani di medie dimensioni con rivestimento con lastre in cemento, tetto piano e copertura verde

Esempio della villa nera moderna a due piani di medie dimensioni con rivestimento con lastre in cemento, tetto piano e copertura in metallo o lamiera

CASA JO
La CASA JO se encuentra en la Urbanización Amberes, en Torrox (Málaga), en una parcela orientada a sur y ligeramente elevada, de manera que además de una buena orientación, disfruta de vistas al mar.
Los propietarios compraron la parcela con la vivienda construida en los años 70 y tras vivir unos años en ella, decidieron hacer una reforma total y añadir una primera planta, ya que necesitaban más espacio. La edificación en forma de L, tenía un muro que limitaba la relación de la vivienda con el paisaje. La vivienda en su estado original era una vivienda cerrada en sí misma, dotada de huecos pequeños y rejas. de forma que la relación con el entorno no era lo que sus propietarios deseaban para su vivienda.
Decidimos plantear la vivienda justo dentro del perímetro definido por la vivienda original, ya que estructuralmente estaba formada por muros de carga y con este planteamiento conseguimos reducir el coste de la reforma. Eliminamos todo lo que no fuese necesario a nivel estructural, reduciendo la longitud de los muros de carga todo lo posible obteniendo así el tamaño máximo de huecos. Proponemos una primera planta conteniendo los dormitorios, sobre el lado de la L que queda orientado a sur-este, donde tendremos las mejores vistas al mar y el sol de la mañana.
El resultado es una vivienda abierta al paisaje, dotada de espacios de transición entre espacio interior y exterior. Conseguimos una vivienda permeable tanto espacialmente como visualmente, dotada de terrazas y porches que permiten disfrutar del espacio interior y exterior en todo el año.
Como recursos para conseguir la permeabilidad, además de disponer los huecos evitando cualquier simetría, proponemos recorridos no lineales. Proponemos superficies homogéneas, de color blanco en las superficies verticales y de color gris claro en las horizontales, sin hacer ninguna diferencia entre interior y exterior. Planteamos una pared de vidrio corredera, que en lugar de cerrar, difumina el espacio. Otro elemento que potencia la permeabilidad espacial es la escalera de acceso a la primera planta, diseñada de una forma abierta.

spacecrafting
Idee per la villa marrone rustica a due piani di medie dimensioni con rivestimento con lastre in cemento, tetto piano e copertura a scandole
Idee per la villa marrone rustica a due piani di medie dimensioni con rivestimento con lastre in cemento, tetto piano e copertura a scandole
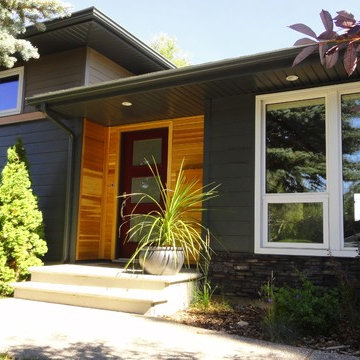
S.I.S. Supply Install Services Ltd.
Esempio della villa grigia classica a due piani di medie dimensioni con rivestimento con lastre in cemento, tetto piano e copertura a scandole
Esempio della villa grigia classica a due piani di medie dimensioni con rivestimento con lastre in cemento, tetto piano e copertura a scandole
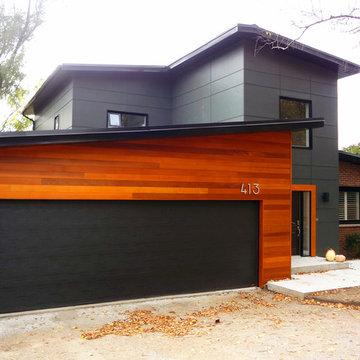
This walkout brick bungalow was transformed into a contemporary home with a complete redesign of the front exterior and a second floor addition. Overlooking Kempenfelt Bay on Lake Simcoe, Barrie, Ontario, this redesigned home features an open concept second. Steel and glass railings and an open tread staircase allow for natural light to flow through this newly created space.
The exterior has a hint of West Coast Modern/Contemporary finishes, with clear cedar accentuating the resized garage. James Hardie Panel and painted aluminum channel combined with black framed EVW Windows compliment this revitalized, modern exterior.

Nearing completion of the additional 1,000 sqft that we Studio MSL DESIGNED & BUILT for this family.
Foto della villa grande nera moderna a un piano con rivestimento con lastre in cemento, tetto piano, tetto bianco e pannelli e listelle di legno
Foto della villa grande nera moderna a un piano con rivestimento con lastre in cemento, tetto piano, tetto bianco e pannelli e listelle di legno
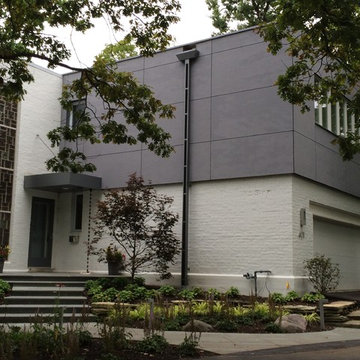
Foto della facciata di una casa grigia moderna a due piani di medie dimensioni con rivestimento con lastre in cemento e tetto piano

Front east elevation reveals main public entry and new stepped retaining walls from parking area. Original limestone and roof overhangs were maintained, while siding and some details were enhanced. - Architecture + Photography: HAUS
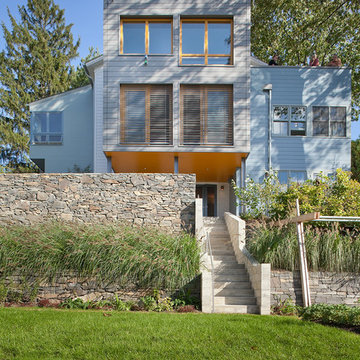
Photograph © Richard Barnes
Idee per la facciata di una casa grande grigia moderna a piani sfalsati con rivestimento con lastre in cemento e tetto piano
Idee per la facciata di una casa grande grigia moderna a piani sfalsati con rivestimento con lastre in cemento e tetto piano

McNichols® Perforated Metal was used to help shade the sunlight from high glass balcony windows, as well as provide privacy to occupants. The sunscreens also diffuse heat, protect the interior and conserve energy.

Foto della villa multicolore contemporanea a tre piani di medie dimensioni con tetto piano e rivestimento con lastre in cemento
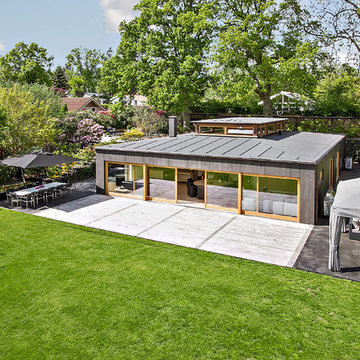
Luksussommerhus i Hornbæk
Sommerhus på internationalt niveau, opført i materialer fra øverste hylde såvel indvendigt som udvendigt, og som er stort set vedligeholdelsesfrit.
Det er beliggende på en fuldstændig ugenert grund med et utrolig smukt og meget letholdt haveanlæg med adskillige store solterrasser, og mange eksklusive detaljer.
Huset er aldeles velegnet til udlandsdanskere og andre der værdsætter et stort, helt ugenert og unikt sommerhus, hvor kun de bedste materialer og gennemtænkte arkitektoniske løsninger er benyttet.
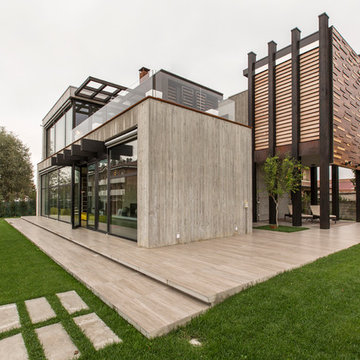
Francesca Anichini
Foto della facciata di una casa grande grigia industriale a due piani con rivestimento con lastre in cemento e tetto piano
Foto della facciata di una casa grande grigia industriale a due piani con rivestimento con lastre in cemento e tetto piano
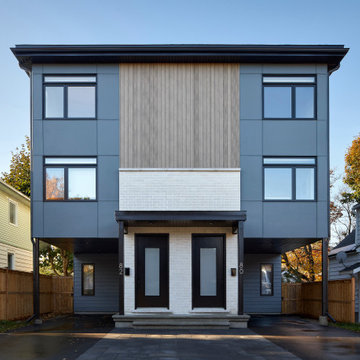
Esempio della villa multicolore scandinava a tre piani con rivestimento con lastre in cemento, tetto piano, copertura mista e tetto nero
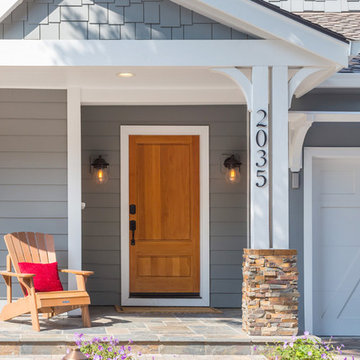
Exterior refresh in San Jose's Willow Glen neighborhood.
Idee per la villa grande blu american style a due piani con rivestimento con lastre in cemento, tetto piano e copertura a scandole
Idee per la villa grande blu american style a due piani con rivestimento con lastre in cemento, tetto piano e copertura a scandole
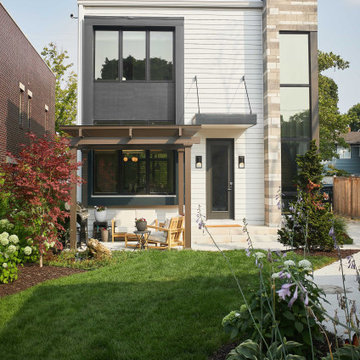
As a conceptual urban infill project, the Wexley is designed for a narrow lot in the center of a city block. The 26’x48’ floor plan is divided into thirds from front to back and from left to right. In plan, the left third is reserved for circulation spaces and is reflected in elevation by a monolithic block wall in three shades of gray. Punching through this block wall, in three distinct parts, are the main levels windows for the stair tower, bathroom, and patio. The right two-thirds of the main level are reserved for the living room, kitchen, and dining room. At 16’ long, front to back, these three rooms align perfectly with the three-part block wall façade. It’s this interplay between plan and elevation that creates cohesion between each façade, no matter where it’s viewed. Given that this project would have neighbors on either side, great care was taken in crafting desirable vistas for the living, dining, and master bedroom. Upstairs, with a view to the street, the master bedroom has a pair of closets and a skillfully planned bathroom complete with soaker tub and separate tiled shower. Main level cabinetry and built-ins serve as dividing elements between rooms and framing elements for views outside.
Architect: Visbeen Architects
Builder: J. Peterson Homes
Photographer: Ashley Avila Photography
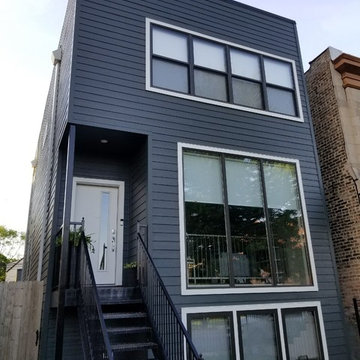
James Hardie by Siding & Windows Group in Lap Siding in ColorPlus Technology Color Iron Gray and HardieTrim in ColorPlus Technology Color Arctic White.
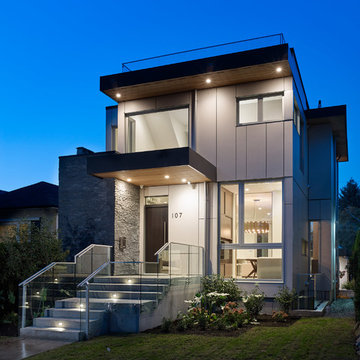
martin knowles photo/media
Esempio della villa grigia moderna a due piani di medie dimensioni con rivestimento con lastre in cemento, tetto piano e copertura in tegole
Esempio della villa grigia moderna a due piani di medie dimensioni con rivestimento con lastre in cemento, tetto piano e copertura in tegole
Facciate di case con rivestimento con lastre in cemento e tetto piano
1