Case con tetti a falda unica
Filtra anche per:
Budget
Ordina per:Popolari oggi
1 - 20 di 1.408 foto

Beautiful landscaping design path to this modern rustic home in Hartford, Austin, Texas, 2022 project By Darash
Esempio della facciata di una casa grande bianca contemporanea a due piani con rivestimento in legno, copertura a scandole, tetto grigio e pannelli e listelle di legno
Esempio della facciata di una casa grande bianca contemporanea a due piani con rivestimento in legno, copertura a scandole, tetto grigio e pannelli e listelle di legno

This Scandinavian look shows off beauty in simplicity. The clean lines of the roof allow for very dramatic interiors. Tall windows and clerestories throughout bring in great natural light!
Meyer Design
Lakewest Custom Homes
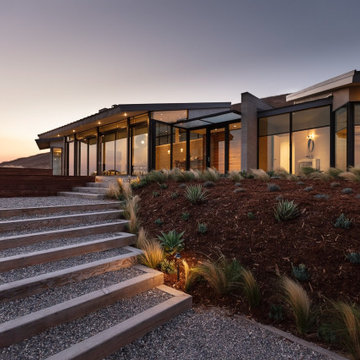
Immagine della facciata di una casa beige moderna a un piano di medie dimensioni con rivestimento in stucco e copertura in metallo o lamiera

mid century house style design by OSCAR E FLORES DESIGN STUDIO north of boerne texas
Idee per la facciata di una casa grande bianca moderna a un piano con rivestimento in metallo e copertura in metallo o lamiera
Idee per la facciata di una casa grande bianca moderna a un piano con rivestimento in metallo e copertura in metallo o lamiera
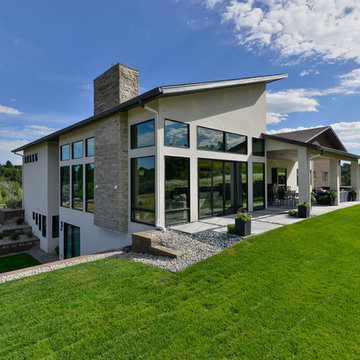
Foto della facciata di una casa ampia multicolore contemporanea a due piani con rivestimenti misti e copertura a scandole
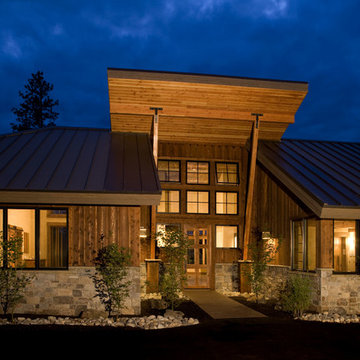
Entry | Photo: Mike Seidl
Esempio della casa con tetto a falda unica rustico a un piano di medie dimensioni con rivestimento in legno e abbinamento di colori
Esempio della casa con tetto a falda unica rustico a un piano di medie dimensioni con rivestimento in legno e abbinamento di colori
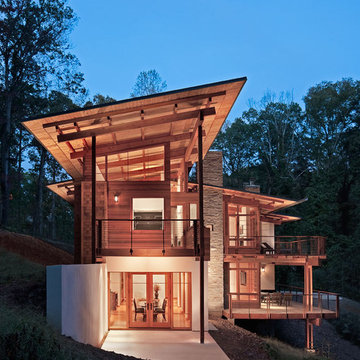
Photo Credit: Rion Rizzo/Creative Sources Photography
Ispirazione per la casa con tetto a falda unica ampio marrone contemporaneo a tre piani con rivestimenti misti
Ispirazione per la casa con tetto a falda unica ampio marrone contemporaneo a tre piani con rivestimenti misti

photos rr jones
Esempio della casa con tetto a falda unica grande multicolore moderno a un piano con rivestimenti misti
Esempio della casa con tetto a falda unica grande multicolore moderno a un piano con rivestimenti misti

This Multi-purpose shed was designed to accompany an existing modern waterfront property on the north shore of Montauk, NY. The program called for the shed to be used for bike storage and access, and, a yoga studio. The shed has a highly ventilated basement which houses the pool equipment for an existing side yard dunking pool. Other features included: surfboard storage, an outdoor shower and decorative walkways, fencing and gates.
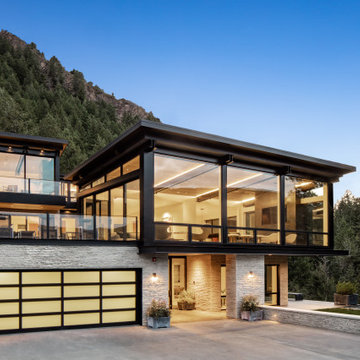
The entry to the Little Cloud residence is tucked under the shelter of the Living Room element which projects towards the view. An outdoor living room is accessible from the interior living room, to provide a true indoor/outdoor experience.
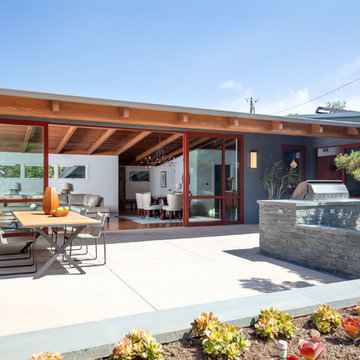
The rear of the house is now completely open to the backyard. We custom designed the 25-foot wide telescoping doors seen here. The existing pool was re-surfaced and tiled, and the concrete pool deck is all new.
We designed the interior and exterior home renovation, as well as all hardscape and landscape.

Photography by Lucas Henning.
Idee per la facciata di una casa piccola grigia moderna a un piano con rivestimento in pietra e copertura in metallo o lamiera
Idee per la facciata di una casa piccola grigia moderna a un piano con rivestimento in pietra e copertura in metallo o lamiera
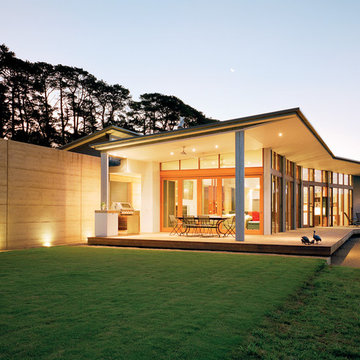
Evening. Photo by Emma Cross
Idee per la casa con tetto a falda unica grande moderno a piani sfalsati con rivestimenti misti
Idee per la casa con tetto a falda unica grande moderno a piani sfalsati con rivestimenti misti

Designed for a family with four younger children, it was important that the house feel comfortable, open, and that family activities be encouraged. The study is directly accessible and visible to the family room in order that these would not be isolated from one another.
Primary living areas and decks are oriented to the south, opening the spacious interior to views of the yard and wooded flood plain beyond. Southern exposure provides ample internal light, shaded by trees and deep overhangs; electronically controlled shades block low afternoon sun. Clerestory glazing offers light above the second floor hall serving the bedrooms and upper foyer. Stone and various woods are utilized throughout the exterior and interior providing continuity and a unified natural setting.
A swimming pool, second garage and courtyard are located to the east and out of the primary view, but with convenient access to the screened porch and kitchen.
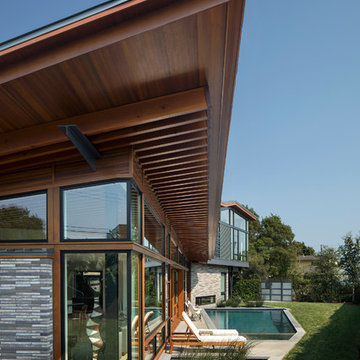
Tom Bonner
Foto della facciata di una casa grande contemporanea a due piani con rivestimento in metallo e copertura in metallo o lamiera
Foto della facciata di una casa grande contemporanea a due piani con rivestimento in metallo e copertura in metallo o lamiera

Tim Stone
Ispirazione per la facciata di una casa grigia contemporanea a un piano di medie dimensioni con rivestimento in metallo e copertura in metallo o lamiera
Ispirazione per la facciata di una casa grigia contemporanea a un piano di medie dimensioni con rivestimento in metallo e copertura in metallo o lamiera
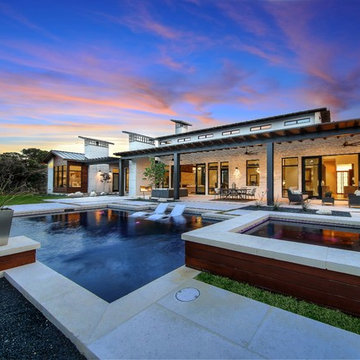
Lauren Keller
Immagine della facciata di una casa ampia bianca classica a un piano con rivestimento in pietra e copertura in metallo o lamiera
Immagine della facciata di una casa ampia bianca classica a un piano con rivestimento in pietra e copertura in metallo o lamiera

The simple entryway, framed in stone, casts a lantern-like glow in the evening.
Photography by Mike Jensen
Idee per la facciata di una casa grande grigia american style a due piani con rivestimenti misti e copertura in metallo o lamiera
Idee per la facciata di una casa grande grigia american style a due piani con rivestimenti misti e copertura in metallo o lamiera
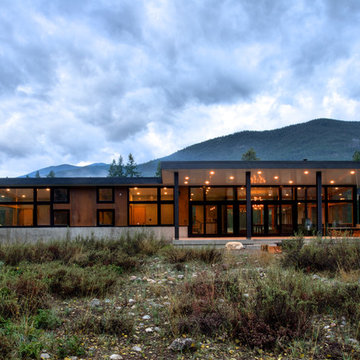
CAST architecture
Esempio della casa con tetto a falda unica piccolo marrone contemporaneo a un piano con rivestimenti misti
Esempio della casa con tetto a falda unica piccolo marrone contemporaneo a un piano con rivestimenti misti
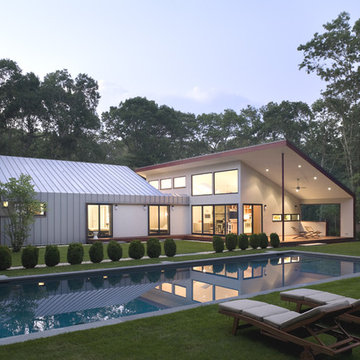
Idee per la casa con tetto a falda unica beige contemporaneo a un piano di medie dimensioni con rivestimento in metallo
Case con tetti a falda unica
1