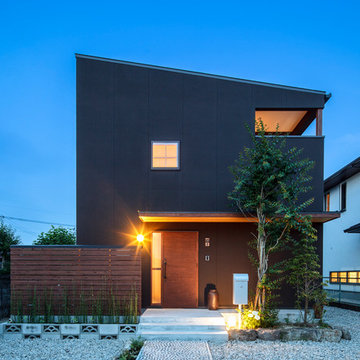Case con tetti a falda unica
Filtra anche per:
Budget
Ordina per:Popolari oggi
61 - 80 di 18.238 foto
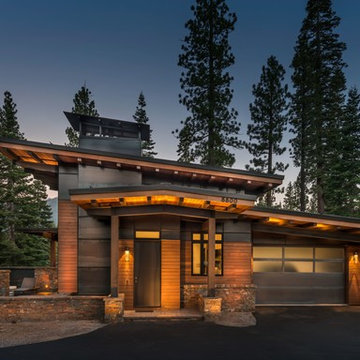
Foto della facciata di una casa marrone rustica a due piani di medie dimensioni con rivestimenti misti e copertura in metallo o lamiera
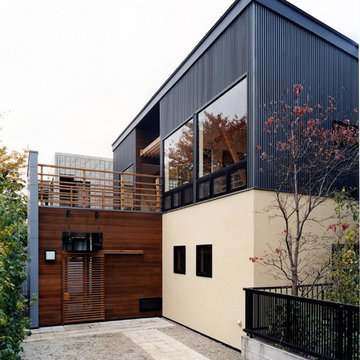
Idee per la facciata di una casa nera contemporanea a due piani con rivestimento in metallo

Foto della casa con tetto a falda unica marrone moderno a due piani di medie dimensioni con rivestimenti misti
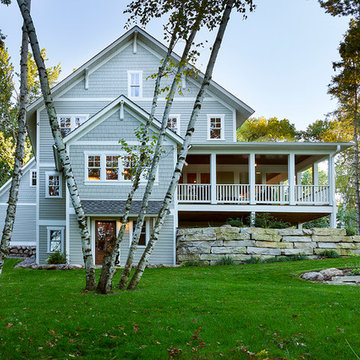
Building Design, Plans, and Interior Finishes by: Fluidesign Studio I Builder: Structural Dimensions Inc. I Photographer: Seth Benn Photography
Idee per la casa con tetto a falda unica beige classico a tre piani di medie dimensioni con rivestimento con lastre in cemento
Idee per la casa con tetto a falda unica beige classico a tre piani di medie dimensioni con rivestimento con lastre in cemento
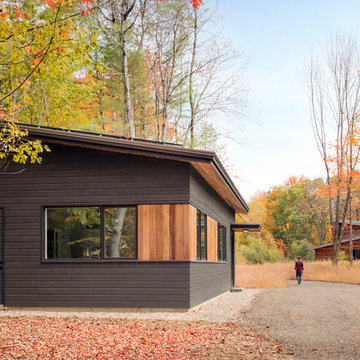
Irvin Serrano
Ispirazione per la facciata di una casa grande marrone contemporanea a un piano con rivestimento in legno
Ispirazione per la facciata di una casa grande marrone contemporanea a un piano con rivestimento in legno
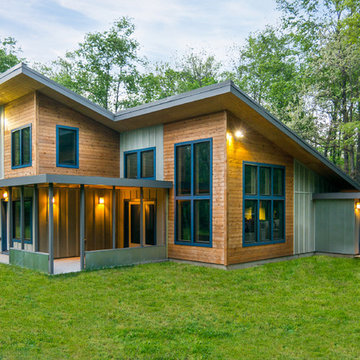
Entry porch + screened porch extend out from soaring roof lines on this modern [new build] homestead. Sustainably designed and built by Giraffe Design Build

Esempio della casa con tetto a falda unica grande bianco moderno a un piano con rivestimento in stucco

This new house is perched on a bluff overlooking Long Pond. The compact dwelling is carefully sited to preserve the property's natural features of surrounding trees and stone outcroppings. The great room doubles as a recording studio with high clerestory windows to capture views of the surrounding forest.
Photo by: Nat Rea Photography
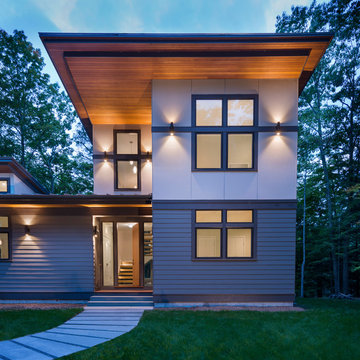
This new house is perched on a bluff overlooking Long Pond. The compact dwelling is carefully sited to preserve the property's natural features of surrounding trees and stone outcroppings. The great room doubles as a recording studio with high clerestory windows to capture views of the surrounding forest.
Photo by: Nat Rea Photography
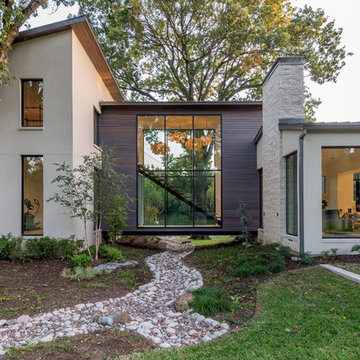
This large sprawling yard is highlighted by the house with a dry creek bed flowing under a see through corridor in the house.
Esempio della casa con tetto a falda unica grande beige contemporaneo a due piani con rivestimenti misti
Esempio della casa con tetto a falda unica grande beige contemporaneo a due piani con rivestimenti misti

RVP Photography
Immagine della casa con tetto a falda unica piccolo nero contemporaneo a un piano con rivestimento in metallo
Immagine della casa con tetto a falda unica piccolo nero contemporaneo a un piano con rivestimento in metallo
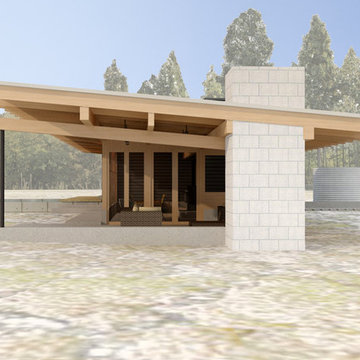
Rural vacation cabin with rainwater catchment and storage.
Foto della casa con tetto a falda unica nero moderno a un piano di medie dimensioni con rivestimento in legno
Foto della casa con tetto a falda unica nero moderno a un piano di medie dimensioni con rivestimento in legno
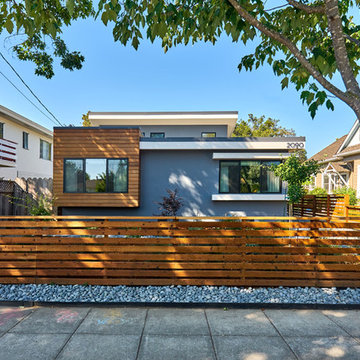
Palo Alto Contemporary.
Set between two multi-family houses, this single story home is designed for privacy and focuses windows and clerestories under "butterfly roofs" to the front and back yards.
Photography: Mark Pinkerton vi360

Esempio della facciata di una casa grande grigia moderna a un piano con rivestimenti misti
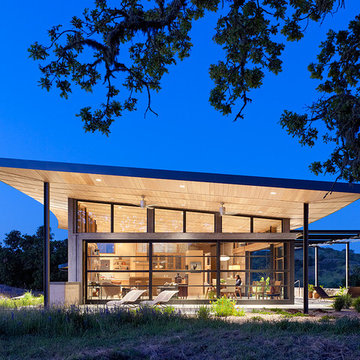
Photography: Joe Fletcher
Foto della casa con tetto a falda unica contemporaneo a un piano con rivestimento in vetro
Foto della casa con tetto a falda unica contemporaneo a un piano con rivestimento in vetro
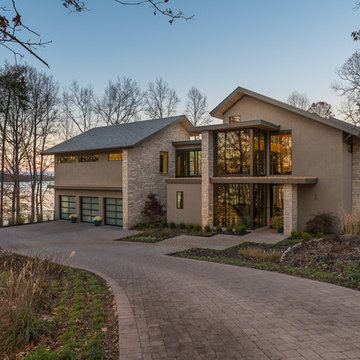
Kevin Meechan - Meechan Photography
Idee per la facciata di una casa ampia grigia moderna a due piani con rivestimento in cemento e copertura a scandole
Idee per la facciata di una casa ampia grigia moderna a due piani con rivestimento in cemento e copertura a scandole
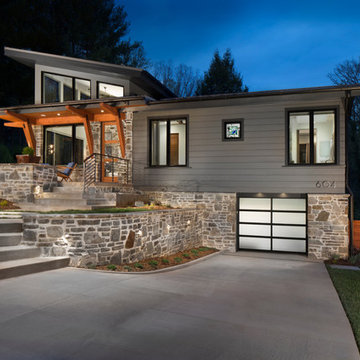
Tim Burleson
Foto della facciata di una casa piccola grigia contemporanea a due piani con rivestimenti misti
Foto della facciata di una casa piccola grigia contemporanea a due piani con rivestimenti misti
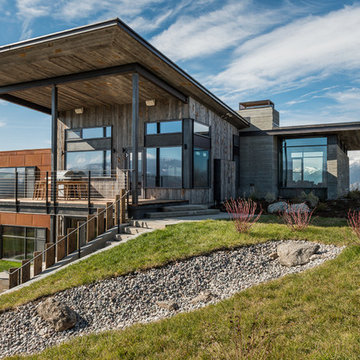
Immagine della casa con tetto a falda unica grande rustico a due piani con rivestimenti misti e terreno in pendenza
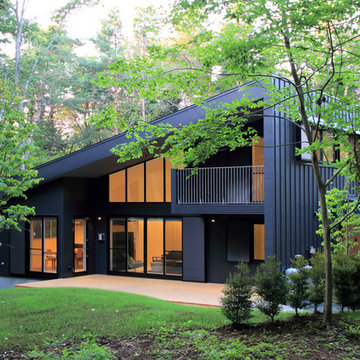
富士の北麓に広がるカラマツ林に位置する傾斜地に建つ別荘です。外壁、屋根は耐侯性の高いガルバリウム鋼板の竪はぜ葺きとしています。
Idee per la facciata di una casa grigia moderna a due piani di medie dimensioni con rivestimento in metallo e copertura in metallo o lamiera
Idee per la facciata di una casa grigia moderna a due piani di medie dimensioni con rivestimento in metallo e copertura in metallo o lamiera
Case con tetti a falda unica
4
