Facciate di case con tetto a padiglione
Filtra anche per:
Budget
Ordina per:Popolari oggi
1 - 20 di 5.610 foto
1 di 3

Our clients wanted to add on to their 1950's ranch house, but weren't sure whether to go up or out. We convinced them to go out, adding a Primary Suite addition with bathroom, walk-in closet, and spacious Bedroom with vaulted ceiling. To connect the addition with the main house, we provided plenty of light and a built-in bookshelf with detailed pendant at the end of the hall. The clients' style was decidedly peaceful, so we created a wet-room with green glass tile, a door to a small private garden, and a large fir slider door from the bedroom to a spacious deck. We also used Yakisugi siding on the exterior, adding depth and warmth to the addition. Our clients love using the tub while looking out on their private paradise!

При разработке данного проекта стояла задача минимизировать количество коридоров, чтобы не создавалось замкнутых узких пространств. В плане дом имеет традиционную компоновку помещений с просторным холлом в центральной части. Из сквозного холла попадаем в гостиную с обеденной зоной, переходящей в изолированную (при необходимости) кухню. Кухня имеет все необходимые атрибуты для комфортной готовки и включает дополнительную кух. кладовую.
В распоряжении будущих хозяев 3 просторные спальни и кабинет. Мастер-спальня имеет свою собственную гардеробную и ванную. Практически из всех помещений выходят панорамные окна в пол. Также стоит отметить угловую террасу, которая имеет направление на две стороны света, обеспечивая отличный вид на благоустройство участка.
Представленный проект придется по вкусу тем, кто предпочитает сдержанную и всегда актуальную нестареющую классику. Традиционные материалы, такие как кирпич ручной формовки в сочетании с диким камнем и элементами архитектурного декора, создает образ не фильдеперсового особняка, а настоящего жилого дома, с лаконичными и элегантными архитектурными формами.
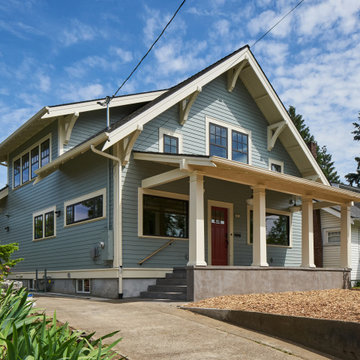
Esempio della facciata di una casa blu american style a due piani di medie dimensioni con rivestimento in vinile, tetto a padiglione e copertura a scandole
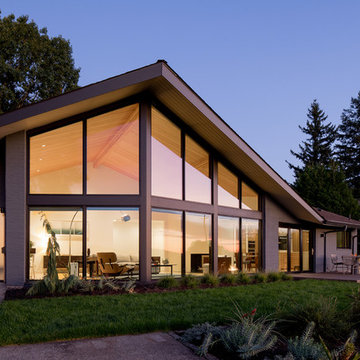
Living room and entryway. The original home was walled and with siding on the upper portion of the living room. We vaulted the ceiling to open the space and expand the view.
Photo: Jeremy Bittermann
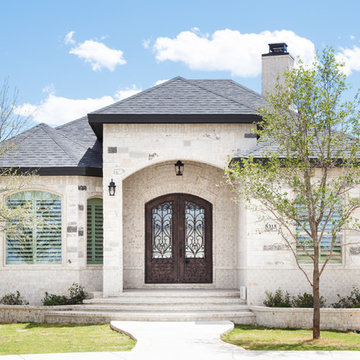
ArkonLabs
Foto della villa grande bianca classica a un piano con rivestimento in mattoni, tetto a padiglione e copertura a scandole
Foto della villa grande bianca classica a un piano con rivestimento in mattoni, tetto a padiglione e copertura a scandole

The new front elevation of the Manhattan Beach Mid-Century Modern house. The original house from the 1950s was by famed architect Edward Ficket. In the 1980s a bad addition was done that hid the original house and completely changed the character.. Our goal was to revamp the entire house and in the process restore some of the mid-century magic.

Brick & Siding Façade
Foto della villa blu moderna a due piani di medie dimensioni con rivestimento con lastre in cemento, tetto a padiglione, copertura mista, tetto marrone e con scandole
Foto della villa blu moderna a due piani di medie dimensioni con rivestimento con lastre in cemento, tetto a padiglione, copertura mista, tetto marrone e con scandole

Rear extension, photo by David Butler
Foto della villa rossa classica a due piani di medie dimensioni con rivestimento in mattoni, tetto a padiglione e copertura in tegole
Foto della villa rossa classica a due piani di medie dimensioni con rivestimento in mattoni, tetto a padiglione e copertura in tegole
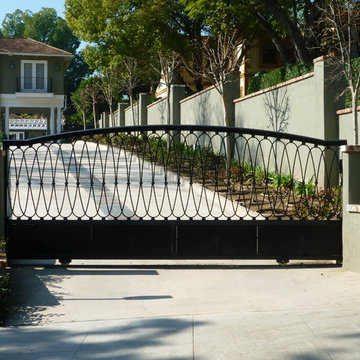
Ispirazione per la facciata di una casa verde contemporanea a due piani di medie dimensioni con rivestimento in stucco e tetto a padiglione
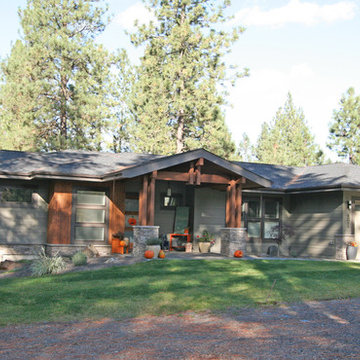
Esempio della facciata di una casa verde contemporanea a un piano di medie dimensioni con rivestimento con lastre in cemento e tetto a padiglione

Photography by Andrea Rugg
Ispirazione per la facciata di una casa grande nera contemporanea a un piano con tetto a padiglione, rivestimenti misti e copertura a scandole
Ispirazione per la facciata di una casa grande nera contemporanea a un piano con tetto a padiglione, rivestimenti misti e copertura a scandole

Home extensions and loft conversion in Barnet, EN5 London. Dormer in black tile with black windows and black fascia and gutters
Immagine della facciata di una casa a schiera grande nera moderna a tre piani con rivestimenti misti, tetto a padiglione, copertura in tegole e tetto nero
Immagine della facciata di una casa a schiera grande nera moderna a tre piani con rivestimenti misti, tetto a padiglione, copertura in tegole e tetto nero

In the quite streets of southern Studio city a new, cozy and sub bathed bungalow was designed and built by us.
The white stucco with the blue entrance doors (blue will be a color that resonated throughout the project) work well with the modern sconce lights.
Inside you will find larger than normal kitchen for an ADU due to the smart L-shape design with extra compact appliances.
The roof is vaulted hip roof (4 different slopes rising to the center) with a nice decorative white beam cutting through the space.
The bathroom boasts a large shower and a compact vanity unit.
Everything that a guest or a renter will need in a simple yet well designed and decorated garage conversion.
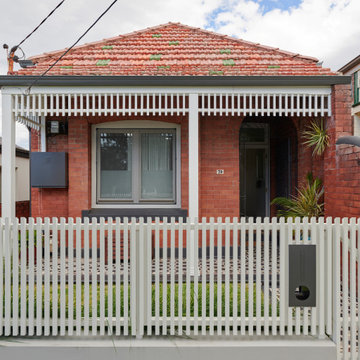
The front of the home gets a tidy up with new porch tiling, anew timber batten fence, gardens, posts & a contemporary play on the long removed fretwork.
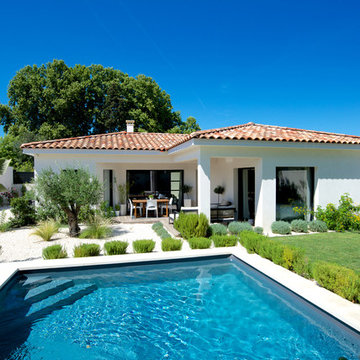
Sophie Villeger
Ispirazione per la villa bianca contemporanea a un piano di medie dimensioni con rivestimento in cemento, tetto a padiglione e copertura in tegole
Ispirazione per la villa bianca contemporanea a un piano di medie dimensioni con rivestimento in cemento, tetto a padiglione e copertura in tegole
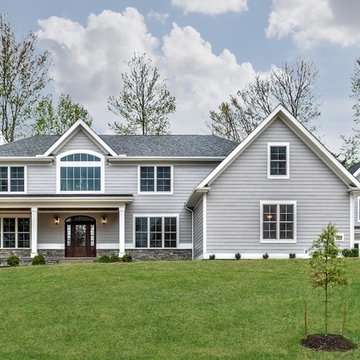
pearl gray sided home with stone water table and a separate cottage home connected by a breezeway
Immagine della villa grande grigia classica a due piani con rivestimento con lastre in cemento, tetto a padiglione e copertura a scandole
Immagine della villa grande grigia classica a due piani con rivestimento con lastre in cemento, tetto a padiglione e copertura a scandole

Charles Davis Smith, AIA
Idee per la villa beige moderna a un piano di medie dimensioni con rivestimento in mattoni, tetto a padiglione e copertura in metallo o lamiera
Idee per la villa beige moderna a un piano di medie dimensioni con rivestimento in mattoni, tetto a padiglione e copertura in metallo o lamiera

Builder: Brad DeHaan Homes
Photographer: Brad Gillette
Every day feels like a celebration in this stylish design that features a main level floor plan perfect for both entertaining and convenient one-level living. The distinctive transitional exterior welcomes friends and family with interesting peaked rooflines, stone pillars, stucco details and a symmetrical bank of windows. A three-car garage and custom details throughout give this compact home the appeal and amenities of a much-larger design and are a nod to the Craftsman and Mediterranean designs that influenced this updated architectural gem. A custom wood entry with sidelights match the triple transom windows featured throughout the house and echo the trim and features seen in the spacious three-car garage. While concentrated on one main floor and a lower level, there is no shortage of living and entertaining space inside. The main level includes more than 2,100 square feet, with a roomy 31 by 18-foot living room and kitchen combination off the central foyer that’s perfect for hosting parties or family holidays. The left side of the floor plan includes a 10 by 14-foot dining room, a laundry and a guest bedroom with bath. To the right is the more private spaces, with a relaxing 11 by 10-foot study/office which leads to the master suite featuring a master bath, closet and 13 by 13-foot sleeping area with an attractive peaked ceiling. The walkout lower level offers another 1,500 square feet of living space, with a large family room, three additional family bedrooms and a shared bath.

New concrete firepit and sunken patio off the dining room.
Photo: Jeremy Bittermann
Immagine della villa grigia moderna a un piano di medie dimensioni con copertura a scandole, rivestimento in mattoni e tetto a padiglione
Immagine della villa grigia moderna a un piano di medie dimensioni con copertura a scandole, rivestimento in mattoni e tetto a padiglione
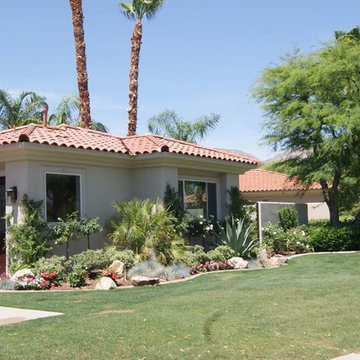
Foto della villa bianca stile marinaro a un piano di medie dimensioni con rivestimento in stucco, tetto a padiglione e copertura in tegole
Facciate di case con tetto a padiglione
1