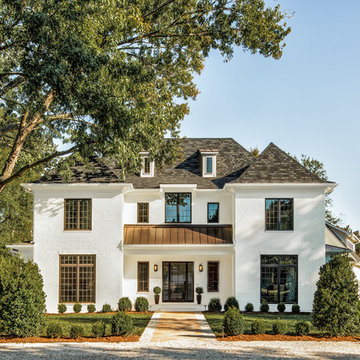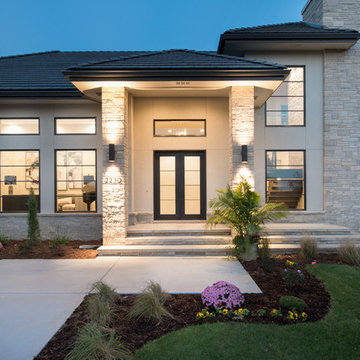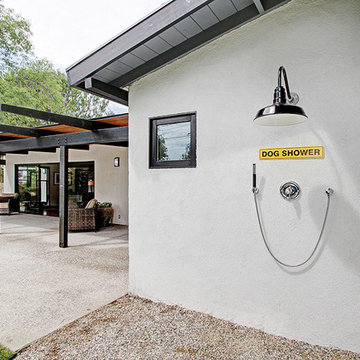Facciate di case con tetto a padiglione e tetto a mansarda
Filtra anche per:
Budget
Ordina per:Popolari oggi
1 - 20 di 54.243 foto
1 di 3

Foto della villa blu classica a due piani di medie dimensioni con copertura a scandole, rivestimenti misti e tetto a padiglione

Paint by Sherwin Williams
Body Color - Anonymous - SW 7046
Accent Color - Urban Bronze - SW 7048
Trim Color - Worldly Gray - SW 7043
Front Door Stain - Northwood Cabinets - Custom Truffle Stain
Exterior Stone by Eldorado Stone
Stone Product Rustic Ledge in Clearwater
Outdoor Fireplace by Heat & Glo
Doors by Western Pacific Building Materials
Windows by Milgard Windows & Doors
Window Product Style Line® Series
Window Supplier Troyco - Window & Door
Lighting by Destination Lighting
Garage Doors by NW Door
Decorative Timber Accents by Arrow Timber
Timber Accent Products Classic Series
LAP Siding by James Hardie USA
Fiber Cement Shakes by Nichiha USA
Construction Supplies via PROBuild
Landscaping by GRO Outdoor Living
Customized & Built by Cascade West Development
Photography by ExposioHDR Portland
Original Plans by Alan Mascord Design Associates

Foto della villa grande blu classica a tre piani con rivestimenti misti, tetto a padiglione e copertura a scandole

Finished front elevation with craftsman style details.
Ispirazione per la villa grande blu american style a due piani con rivestimento in legno, tetto a padiglione, copertura a scandole e abbinamento di colori
Ispirazione per la villa grande blu american style a due piani con rivestimento in legno, tetto a padiglione, copertura a scandole e abbinamento di colori

Immagine della villa grande blu rustica a due piani con rivestimento in legno, tetto a padiglione e copertura a scandole

Ispirazione per la villa grigia classica a due piani con tetto a mansarda, copertura a scandole, tetto grigio e con scandole

Columns and stone frame this traditional adaptation of a craftsman front door in the modern farmhouse aesthetic. The long porch overhang separates vertical and horizontal siding materials.

Idee per la villa grande marrone classica a due piani con rivestimento in mattoni, tetto a padiglione e copertura a scandole

Jessie Preza Photography
Immagine della villa grande multicolore contemporanea a due piani con copertura in metallo o lamiera, rivestimenti misti e tetto a padiglione
Immagine della villa grande multicolore contemporanea a due piani con copertura in metallo o lamiera, rivestimenti misti e tetto a padiglione

This home was constructed with care and has an exciting amount of symmetry. The colors are a neutral dark brown which really brings out the off white trimmings.
Photo by: Thomas Graham

Design Consultant Jeff Doubét is the author of Creating Spanish Style Homes: Before & After – Techniques – Designs – Insights. The 240 page “Design Consultation in a Book” is now available. Please visit SantaBarbaraHomeDesigner.com for more info.
Jeff Doubét specializes in Santa Barbara style home and landscape designs. To learn more info about the variety of custom design services I offer, please visit SantaBarbaraHomeDesigner.com
Jeff Doubét is the Founder of Santa Barbara Home Design - a design studio based in Santa Barbara, California USA.

Immagine della villa bianca country a un piano con rivestimento con lastre in cemento, copertura a scandole, tetto a padiglione e tetto grigio

The family living in this shingled roofed home on the Peninsula loves color and pattern. At the heart of the two-story house, we created a library with high gloss lapis blue walls. The tête-à-tête provides an inviting place for the couple to read while their children play games at the antique card table. As a counterpoint, the open planned family, dining room, and kitchen have white walls. We selected a deep aubergine for the kitchen cabinetry. In the tranquil master suite, we layered celadon and sky blue while the daughters' room features pink, purple, and citrine.

Idee per la villa grigia moderna a due piani con tetto a padiglione, copertura a scandole e rivestimento in stucco

Charming Modern Farmhouse with country views.
Foto della villa bianca country a due piani di medie dimensioni con tetto a padiglione e copertura a scandole
Foto della villa bianca country a due piani di medie dimensioni con tetto a padiglione e copertura a scandole

Ispirazione per la villa grande bianca country a due piani con copertura a scandole, rivestimento in vinile e tetto a padiglione

Idee per la villa beige contemporanea a un piano di medie dimensioni con rivestimenti misti, tetto a padiglione e copertura in metallo o lamiera

Esempio della facciata di una casa grande bianca classica a due piani con rivestimento in mattoni e tetto a padiglione

Shane Organ Photo
Esempio della facciata di una casa grande beige contemporanea a due piani con rivestimento in stucco e tetto a padiglione
Esempio della facciata di una casa grande beige contemporanea a due piani con rivestimento in stucco e tetto a padiglione

Foto della facciata di una casa bianca moderna a un piano con rivestimento in stucco e tetto a mansarda
Facciate di case con tetto a padiglione e tetto a mansarda
1