Facciate di case con tetto a capanna e tetto a mansarda
Ordina per:Popolari oggi
1 - 20 di 138.925 foto

Builder: Artisan Custom Homes
Photography by: Jim Schmid Photography
Interior Design by: Homestyles Interior Design
Idee per la villa grande grigia stile marinaro a tre piani con rivestimento con lastre in cemento, tetto a capanna e copertura mista
Idee per la villa grande grigia stile marinaro a tre piani con rivestimento con lastre in cemento, tetto a capanna e copertura mista

This urban craftsman style bungalow was a pop-top renovation to make room for a growing family. We transformed a stucco exterior to this beautiful board and batten farmhouse style. You can find this home near Sloans Lake in Denver in an up and coming neighborhood of west Denver.
Colorado Siding Repair replaced the siding and panted the white farmhouse with Sherwin Williams Duration exterior paint.

Ispirazione per la villa grigia moderna a un piano di medie dimensioni con tetto a capanna e copertura in metallo o lamiera

Esempio della facciata di una casa grande marrone rustica a due piani con rivestimento in legno e tetto a capanna

Immagine della villa grande marrone rustica a tre piani con rivestimenti misti, tetto a capanna e copertura a scandole

Photo: Roy Aguilar
Ispirazione per la villa piccola nera moderna a un piano con rivestimento in mattoni, tetto a capanna e copertura in metallo o lamiera
Ispirazione per la villa piccola nera moderna a un piano con rivestimento in mattoni, tetto a capanna e copertura in metallo o lamiera

Esempio della villa blu classica a due piani di medie dimensioni con rivestimento in vinile, tetto a capanna e copertura in tegole

Idee per la facciata di una casa grande bianca classica a due piani con tetto a capanna e copertura in metallo o lamiera
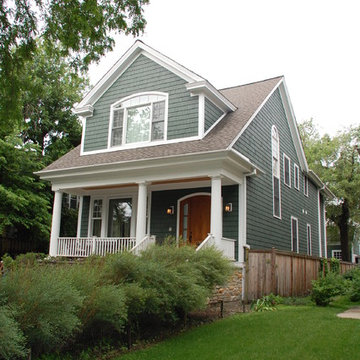
Foto della facciata di una casa verde classica a due piani di medie dimensioni con rivestimento in legno e tetto a capanna
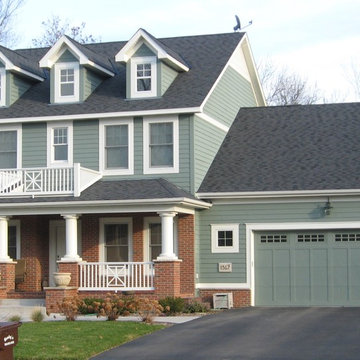
Cape Cod Colonial History:
The early Cap Cods were very crude. They usually had one room on the first floor and a sleeping loft above. The modern version with kitchen, bath, bedrooms and dining area was the one of the popular styles from the 1920's through 1950 and is now coming back into popularity again.
Mega Homes ( http://www.mega-homes.com/)

Mill Creek custom home in Paradise Valley, Montana
Idee per la villa marrone rustica a un piano con rivestimenti misti, tetto a capanna e copertura in metallo o lamiera
Idee per la villa marrone rustica a un piano con rivestimenti misti, tetto a capanna e copertura in metallo o lamiera
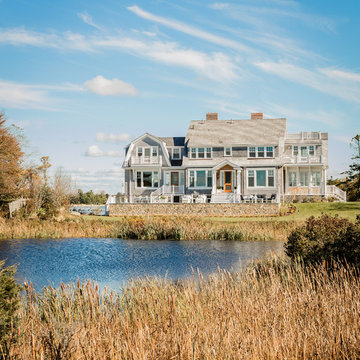
Foto della villa grigia stile marinaro a due piani con rivestimento in legno, tetto a mansarda e copertura a scandole

www.farmerpaynearchitects.com
Ispirazione per la villa beige country a due piani con tetto a capanna e copertura in metallo o lamiera
Ispirazione per la villa beige country a due piani con tetto a capanna e copertura in metallo o lamiera
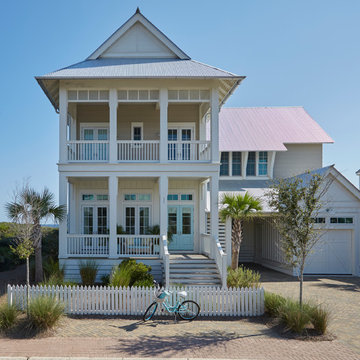
Idee per la villa beige stile marinaro a due piani con rivestimenti misti, tetto a capanna e copertura in metallo o lamiera

Polsky Perlstein Architects, Michael Hospelt Photography
Idee per la villa grigia country a un piano con rivestimento in legno, tetto a capanna e copertura in metallo o lamiera
Idee per la villa grigia country a un piano con rivestimento in legno, tetto a capanna e copertura in metallo o lamiera

CUSTOM DESIGNED AND BUILT BY BRIMCO BUILDERS 5500 SQ FT
Idee per la facciata di una casa grande blu stile marinaro a tre piani con rivestimento con lastre in cemento e tetto a capanna
Idee per la facciata di una casa grande blu stile marinaro a tre piani con rivestimento con lastre in cemento e tetto a capanna

Foto della villa grigia classica a due piani con rivestimento in mattoni, tetto a capanna e copertura a scandole

Custom cedar exterior radius arch shutters from Advantage Shutters manufactured locally in Middle Tennessee
Immagine della facciata di una casa grigia classica a due piani con rivestimento in mattoni e tetto a capanna
Immagine della facciata di una casa grigia classica a due piani con rivestimento in mattoni e tetto a capanna

Don Kadair
Idee per la facciata di una casa grande classica a due piani con rivestimento in mattoni e tetto a capanna
Idee per la facciata di una casa grande classica a due piani con rivestimento in mattoni e tetto a capanna
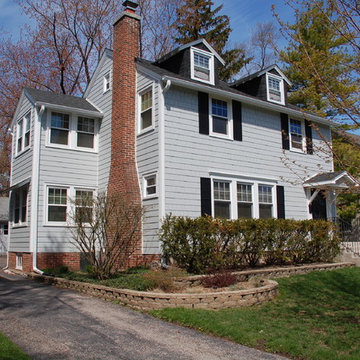
This Wilmette, IL Home was remodeled by Siding & Windows Group with James HardiePlank Select Cedarmill Lap Siding in ColorPlus Technology Color Light Mist and HardieTrim Smooth Boards in ColorPlus Technology Color Arctic White. Also installed Fypon Shutters in Black and remodeled Front Entry Portico.
Facciate di case con tetto a capanna e tetto a mansarda
1