Facciate di case con rivestimento in metallo e tetto a mansarda
Filtra anche per:
Budget
Ordina per:Popolari oggi
1 - 20 di 58 foto
1 di 3
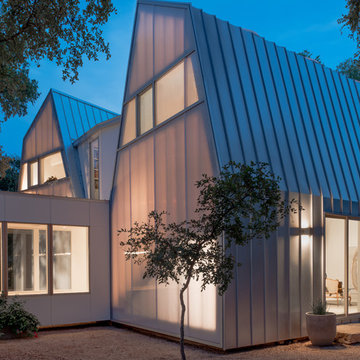
Mark Menjivar Photographer
Esempio della facciata di una casa bianca moderna a due piani con rivestimento in metallo e tetto a mansarda
Esempio della facciata di una casa bianca moderna a due piani con rivestimento in metallo e tetto a mansarda
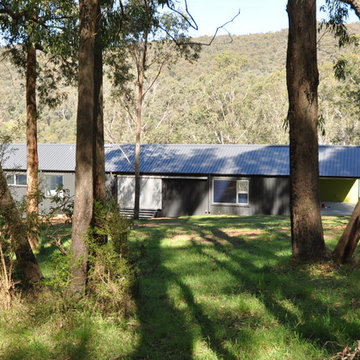
L Eyck & M Hendry
Immagine della villa grigia industriale a un piano di medie dimensioni con rivestimento in metallo, tetto a mansarda e copertura in metallo o lamiera
Immagine della villa grigia industriale a un piano di medie dimensioni con rivestimento in metallo, tetto a mansarda e copertura in metallo o lamiera
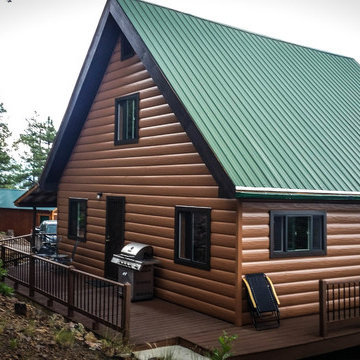
Custom Log Home Featuring a Fire Resistant, Insulated, and Maintenance-Free, Steel Log Siding.
Esempio della villa marrone american style a due piani di medie dimensioni con rivestimento in metallo, tetto a mansarda e copertura in metallo o lamiera
Esempio della villa marrone american style a due piani di medie dimensioni con rivestimento in metallo, tetto a mansarda e copertura in metallo o lamiera
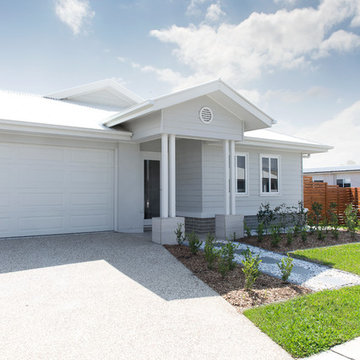
Ispirazione per la villa bianca stile marinaro a un piano di medie dimensioni con rivestimento in metallo, tetto a mansarda e copertura in metallo o lamiera

Architect: Michelle Penn, AIA This barn home is modeled after an existing Nebraska barn in Lancaster County. Heating is by passive solar design, supplemented by a geothermal radiant floor system. Cooling uses a whole house fan and a passive air flow system. The passive system is created with the cupola, windows, transoms and passive venting for cooling, rather than a forced air system. Because fresh water is not available from a well nor county water, water will be provided by rainwater harvesting. The water will be collected from a gutter system, go into a series of nine holding tanks and then go through a water filtration system to provide drinking water for the home. A greywater system will then recycle water from the sinks and showers to be reused in the toilets. Low-flow fixtures will be used throughout the home to conserve water.
Photo Credits: Jackson Studios
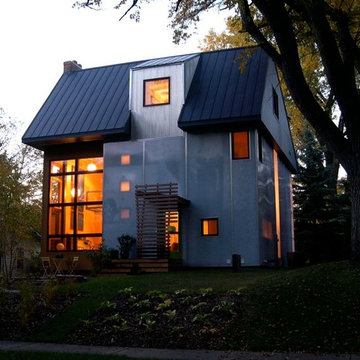
Ispirazione per la villa grigia contemporanea a tre piani con rivestimento in metallo, tetto a mansarda e copertura in metallo o lamiera
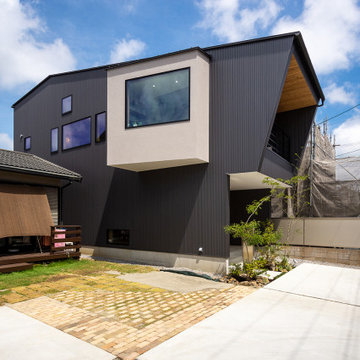
ガルバリウム鋼板の外壁に、レッドシダーとモルタルグレーの塗り壁が映える個性的な外観。間口の狭い、所謂「うなぎの寝床」とよばれる狭小地のなかで最大限、開放感ある空間とするために2階リビングとしました。2階向かって左手の突出している部分はお子様のためのスタディスペースとなっており、隣家と向き合わない方角へ向いています。バルコニー手摺や物干し金物をオリジナルの製作物とし、細くシャープに仕上げることで個性的な建物の形状が一層際立ちます。
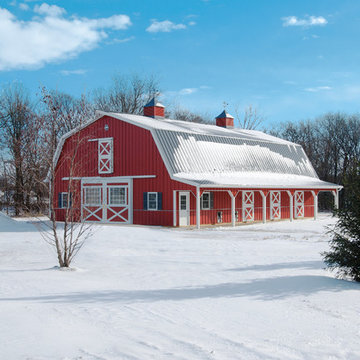
Idee per la facciata di una casa rossa country con rivestimento in metallo e tetto a mansarda
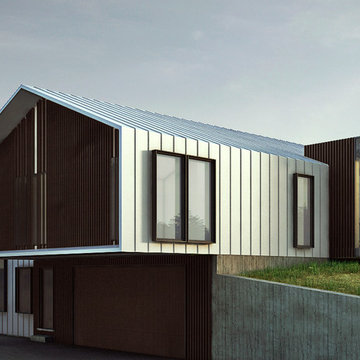
This cantilevered section shades the entrance to the lower garage.
Immagine della facciata di una casa ampia bianca country a un piano con rivestimento in metallo e tetto a mansarda
Immagine della facciata di una casa ampia bianca country a un piano con rivestimento in metallo e tetto a mansarda
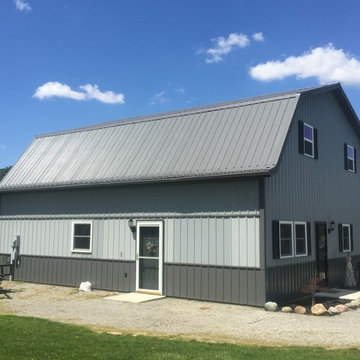
New silver metal roof on gambrel-style roof in Wooster, Ohio.
Immagine della facciata di una casa grigia classica a due piani con rivestimento in metallo e tetto a mansarda
Immagine della facciata di una casa grigia classica a due piani con rivestimento in metallo e tetto a mansarda
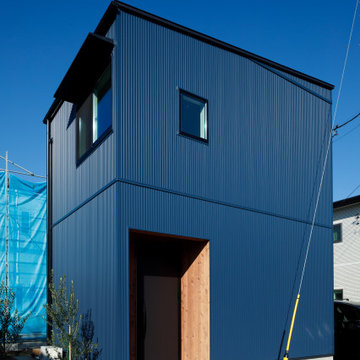
の細かいガルバリウムをあしらったモダンインダストリアルな外観。内庭側は白壁を組み合わせたツートーンの仕上がりになっています。「建築家の先生の提案です。外観デザインのアクセントになっているだけでなく、コストも圧縮できました」とMさんも納得の仕上がりです。
Ispirazione per la villa piccola blu industriale a due piani con rivestimento in metallo, tetto a mansarda e copertura mista
Ispirazione per la villa piccola blu industriale a due piani con rivestimento in metallo, tetto a mansarda e copertura mista
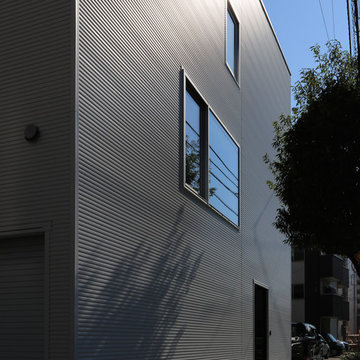
細長い平面の中に折り畳まれた螺旋運動、建物長手方向の視線と交錯する朝夕の鋭い光。
Photo by : Shinsuke Kera
Foto della villa bianca moderna a tre piani con rivestimento in metallo, copertura mista e tetto a mansarda
Foto della villa bianca moderna a tre piani con rivestimento in metallo, copertura mista e tetto a mansarda
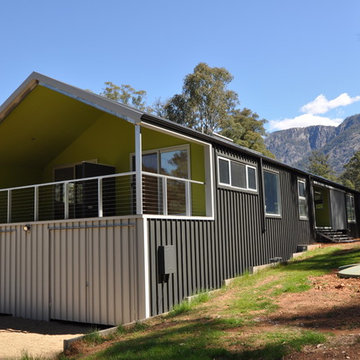
L Eyck & M Hendry
Foto della villa grigia industriale a un piano di medie dimensioni con rivestimento in metallo, tetto a mansarda e copertura in metallo o lamiera
Foto della villa grigia industriale a un piano di medie dimensioni con rivestimento in metallo, tetto a mansarda e copertura in metallo o lamiera
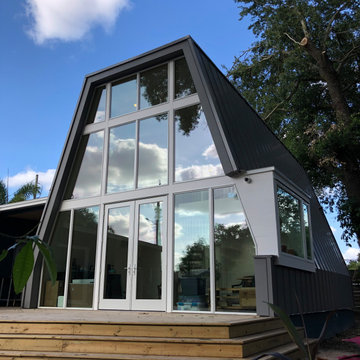
Idee per la villa grande blu moderna a due piani con rivestimento in metallo, tetto a mansarda, copertura in metallo o lamiera e tetto grigio

Idee per la villa ampia grigia moderna a un piano con rivestimento in metallo, tetto a mansarda, copertura a scandole, tetto nero e pannelli e listelle di legno
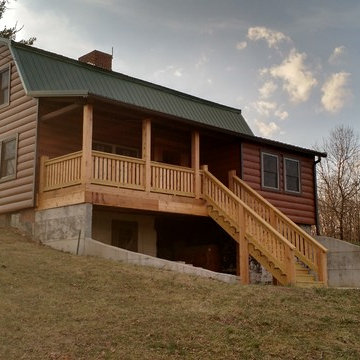
A Beautiful, Red Cedar, Country Log Cabin in Chillicothe, MO. The Home Owners struggled to keep the wood looking finished and fresh. They decided to go over their existing logs with TruLog's Premium Red Cedar color. They are completely maintenance-free now and don't have to worry about refinishing their siding ever again!
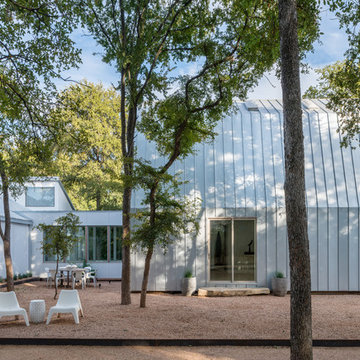
Mark Menjivar Photographer
Esempio della facciata di una casa bianca moderna a due piani con rivestimento in metallo e tetto a mansarda
Esempio della facciata di una casa bianca moderna a due piani con rivestimento in metallo e tetto a mansarda
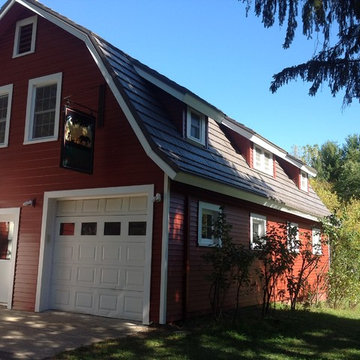
Red steel siding and gray KasselShake steel roofing have turned this old barn into a beautiful home that will keep its looks for years to come. Steel roofing and siding is durable, beautiful, and virtually maintenance-free.
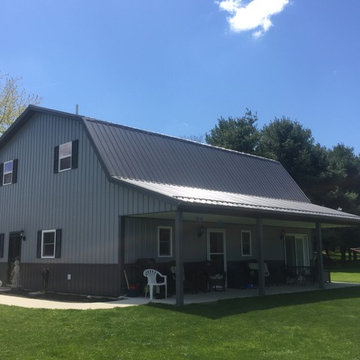
New silver metal roof on gambrel-style roof in Wooster, Ohio.
Esempio della facciata di una casa grigia classica a due piani con rivestimento in metallo e tetto a mansarda
Esempio della facciata di una casa grigia classica a due piani con rivestimento in metallo e tetto a mansarda

敷地の間口は、3.75m、短手のスパンは3.05m。1階前面の駐車場を、RC造とし、それ以外を木造で造っています。外壁はガルバリウム鋼板小波板のシルバー。
Photo by:吉田誠
Immagine della villa grigia moderna con rivestimento in metallo, tetto a mansarda e copertura in metallo o lamiera
Immagine della villa grigia moderna con rivestimento in metallo, tetto a mansarda e copertura in metallo o lamiera
Facciate di case con rivestimento in metallo e tetto a mansarda
1